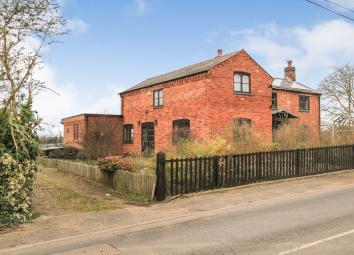Detached house to rent in Malvern WR13, 6 Bedroom
Quick Summary
- Property Type:
- Detached house
- Status:
- To rent
- Price
- £ 404
- Beds:
- 6
- Baths:
- 3
- Recepts:
- 3
- County
- Worcestershire
- Town
- Malvern
- Outcode
- WR13
- Location
- Drake Street, Welland, Malvern WR13
- Marketed By:
- Jessava Estates
- Posted
- 2024-04-01
- WR13 Rating:
- More Info?
- Please contact Jessava Estates on 01905 417695 or Request Details
Property Description
Description
An incredibly spacious, six bedroom property in a beautiful village location. All 6 bedrooms are doubles and the recently added rear extension is perfect for family living and entertaining. There is ample parking to the side and front of the property as well large gardens which are fully maintained by a regular gardener (included in the rent). The property has just been freshly decorated throughout. Available in March, unfurnished. EPC - D
Entrance Hall (10.50' x 18.83')
Part glazed wooden doors leads into a spacious lobby with lovely parquet flooring and an impressive imperial staircase.
Lounge (12.33' x 23.75')
Double glazed windows to front and side aspects as well as patio doors make this a light a bright room. Benefiting from parquet flooring and an open fireplace.
Snug / Play Room (9.00' x 11.08')
A room with double glazed window to front aspect, parquet flooring and open fireplace. Would make an ideal playroom or cosy snug.
Open Plan Kitchen / Family Room (21.08' x 34.50')
A recently added extension of impressive proportions and offering a true hub of the home.
Fully fitted kitchen with extensive range of matching cream wall
and base units with granite work surface over and extending to a breakfast bar. Stainless steel 1 and a ½ bowl sink & drainer, electric built in oven and microwave, further electric range cooker with stainless steel cooker hood above, integrated fridge, integrated dishwasher
Stunning bifold doors, that really bring the outside in, 2 double glazed windows and 2 large roof lanterns make this a lovely light room. Also benefiting from tiled floor and underfloor heating
Utility / Boot Room (9.08' x 14.58')
Large versatile room with built in solid wooden units, 1 and ½ bowl sink and drainer, laminate roll top surface, space and plumbing for washing machine and tumble drier. Tiled floor, radiator and double doors to the side.
Shower Room
Matching white suite comprising of pedestal wash hand basin, low level wc and walk in shower cubicle.
Fully tiled walls, parquet floor, extractor and radiator.
Study / Bedroom 6 (8.0' x 11.5')
Double glazed windows to front and side aspects, tiled floor and underfloor heating.
First Floor:
Landing
Split staircase, part carpeted and part wooden floors. Useful shelved airing cupboard, doors to all bedrooms
Bedroom 1 (12.25' x 19.92')
Double glazed windows to front and rear aspects, carpeted floor and radiator.
Bedroom 2 (11.83' x 12.83')
Double glazed window to rear aspect, carpeted floor and radiator.
Bathroom
Matching white suite comprising of pedestal wash hand basin, low level wc, panel bath and walk in shower cubicle.
Fully tiled walls, wooden floor, double glazed window to the rear and radiator
Bedroom 3 (10' x 15')
Matching white suite comprising of pedestal wash hand basin, low level wc, panel bath and walk in shower cubicle.
Fully tiled walls, wooden floor, double glazed window to the rear and radiator
Bedroom 4 (9.17' x 11.00')
Double glazed window to front aspect, carpeted floor and radiator.
Bedroom 5 (11.00' x 11.08')
Double glazed window to front aspect, carpeted floor and radiator.
Outside
Large gardens wrapping around the property. Mainly laid to lawn with bedding areas and 2 patios to rear and side.
Gardens will be fully maintained by professionally gardener who will visit fortnightly.
Services
Mains Electricity, Water and Drainage and Oil fired heating were laid on to the property and connected at the time of our inspection. The tenant will be responsible for payment of electricity, oil, council tax and water bills.
Lease
The property is available on an initial six-month Assured Shorthold Tenancy which may be renewed if all parties are in agreement. The tenant will be responsible for the interior up-keep of the premises. No smokers. The rent is to be paid monthly (in advance) by standing order. We will be acting as managing agents for this property
Admin Fee
The fee for a single applicant is £210. Any additional applicants (including guarantors) will need to pay a fee of £60. This fee is non-refundable. We require photo id for all adults living at the property and visas if you are not and EU Resident.
Deposit
The deposit is equivalent to 5 weeks rent and will be protected by My Deposits
Holding Fee
As soon as your referencing is complete a holding fee will be required to secure the property until your move in date. This will be equal to 50% of one month's rent and will go towards the total figure due on the date of occupancy. The fee is taken as protection against loss of rent for the landlord should you fail to move into the property and is therefore non-refundable. Failure to pay this fee within 3 working days will result in the property going back on the market.
Property Location
Marketed by Jessava Estates
Disclaimer Property descriptions and related information displayed on this page are marketing materials provided by Jessava Estates. estateagents365.uk does not warrant or accept any responsibility for the accuracy or completeness of the property descriptions or related information provided here and they do not constitute property particulars. Please contact Jessava Estates for full details and further information.

