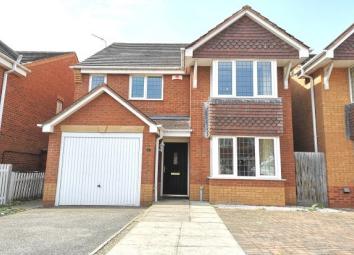Detached house to rent in Loughborough LE11, 4 Bedroom
Quick Summary
- Property Type:
- Detached house
- Status:
- To rent
- Price
- £ 207
- Beds:
- 4
- Baths:
- 2
- Recepts:
- 2
- County
- Leicestershire
- Town
- Loughborough
- Outcode
- LE11
- Location
- Cotes Drive, Loughborough LE11
- Marketed By:
- Frank Innes - Loughborough Lettings
- Posted
- 2024-04-25
- LE11 Rating:
- More Info?
- Please contact Frank Innes - Loughborough Lettings on 01509 428743 or Request Details
Property Description
The accommodation comprises of; entrance hall, downstairs W/C, good sized lounge with laminate flooring, feature fireplace with gas fire and doors to rear garden plus separate dining room The breakfast kitchen has the cooker and integral fridge/freezer plus a utility room.
To the first floor is 3 double bedrooms - most with storage/ wardrobes - plus a master bedroom with en-suite shower room and fitted wardrobes.
Room Dimensions:
Lounge - approx 14'7 x 10'9
Dining Room - approx 16'2 x 8'9
Kitchen - approx 11'1 x 7'10
Utility Room - approx 6'9 x 6'1
Downstairs Toilet - approx 6'5 x 4'
Master Bedroom - largest bedroom, dimensions to follow and has large fitted wardrobes
Bedroom Two - approx 16'3 x 11'3 and has fitted wardrobes
Bedroom Three - has fitted wardrobes
Bedroom Four - approx 14'5 x 7'2 - with dividing wall across the centre
Bathroom - approx 6'6 x 6'2
Externally to the front of the property is a single garage and driveway parking and to the rear is an enclosed garden with patio, lawns and borders.
The property benefits from gas central heating and double glazing. No pets or smokers please. Ideal family home so view now to avoid disappointment!
Property Location
Marketed by Frank Innes - Loughborough Lettings
Disclaimer Property descriptions and related information displayed on this page are marketing materials provided by Frank Innes - Loughborough Lettings. estateagents365.uk does not warrant or accept any responsibility for the accuracy or completeness of the property descriptions or related information provided here and they do not constitute property particulars. Please contact Frank Innes - Loughborough Lettings for full details and further information.

