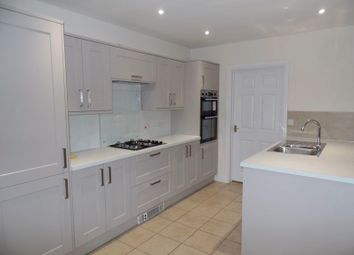Detached house to rent in Lincoln LN2, 4 Bedroom
Quick Summary
- Property Type:
- Detached house
- Status:
- To rent
- Price
- £ 254
- Beds:
- 4
- Baths:
- 2
- Recepts:
- 1
- County
- Lincolnshire
- Town
- Lincoln
- Outcode
- LN2
- Location
- Flaxley Road, Lincoln LN2
- Marketed By:
- Newton Fallowell
- Posted
- 2024-04-03
- LN2 Rating:
- More Info?
- Please contact Newton Fallowell on 01522 775114 or Request Details
Property Description
Executive and immaculate 4 Bed Detached Property with brand new kitchen, carpets and has been newly re decorated throughout! This Family home cannot be missed! Comprising of: Entrance Hall, Good Sized Lounge, Downstairs WC. Large Open Plan Kitchen/ Diner with Double Oven/Grill, Gas Hob, Extractor and Integrated Fridge/ Freezer, peninsula with Sink/ Drainer and further storage . Utility Room with plumbing for washing machine. Upstairs there are four double Bedrooms with En-Suite to the Master and Family Bathroom. Gardens to the front and rear with Detached single garage with electrics and off road parking for 2 Cars. Gas Central Heating. UPVC Double Glazed.
Entrance Hall
With staircase to the First floor and doors through to the adjoining rooms. Radiator.
Downstairs WC (6' 9'' x 2' 8'' (2.06m x 0.81m))
With WC, Hand basin, window and radiator.
Living Room (20' 0'' x 11' 1'' (6.09m x 3.38m))
With 2 windows to the side and further window to the front, radiator.
Open Plan Kitchen/ Diner (20' 2'' x 19' 3'' (6.14m x 5.86m))
With a range of Base and Eye level units with Double Oven/ Grill, Gas Hob and Integrated Fridge/ Freezer. Peninsula with further storage and sink with drainer. Patio doors into the rear garden and further windows. Radiator.
Utility Room (12' 6'' x 5' 5'' (3.81m x 1.65m))
With an eye level unit, work surface and spaces for appliances. Side door giving access to the driveway
Stairs And Landing
With Airing Cupboard and doors through to the adjoining rooms. Window and radiator.
Master Bedroom (12' 1'' x 11' 10'' (3.68m x 3.60m))
With 2 windows, radiator and 2 Sets of double built in wardrobes. Doorway through to the En-Suite.
En-Suite (7' 9'' x 4' 6'' (2.36m x 1.37m))
Three Piece suite with WC, Hand basin and Shower cubical, radiator and window.
Bedroom 2 (12' 6'' x 11' 5'' (3.81m x 3.48m))
With Double Built in Wardrobes, 2 windows and radiator.
Bedroom 3 (11' 11'' x 11' 10'' (3.63m x 3.60m))
With a set of Double Built in wardrobes, window and radiator.
Bedroom 4 (10' 2'' x 8' 7'' (3.10m x 2.61m))
With window and radiator.
Family Bathroom
With WC, Hand Basin and Bath with Shower over. Window and Radiator.
Outside
With gardens to the front and rear with Single detached Garage and driveway for ample cars.
Property Location
Marketed by Newton Fallowell
Disclaimer Property descriptions and related information displayed on this page are marketing materials provided by Newton Fallowell. estateagents365.uk does not warrant or accept any responsibility for the accuracy or completeness of the property descriptions or related information provided here and they do not constitute property particulars. Please contact Newton Fallowell for full details and further information.


