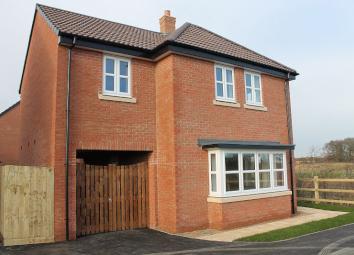Detached house to rent in Lincoln LN6, 4 Bedroom
Quick Summary
- Property Type:
- Detached house
- Status:
- To rent
- Price
- £ 219
- Beds:
- 4
- County
- Lincolnshire
- Town
- Lincoln
- Outcode
- LN6
- Location
- Ivy Bank, Witham St Hughes, Lincoln LN6
- Marketed By:
- Northwood & Walter's - Lincoln Lettings
- Posted
- 2024-04-04
- LN6 Rating:
- More Info?
- Please contact Northwood & Walter's - Lincoln Lettings on 01522 775070 or Request Details
Property Description
Boasting an excellent position with open views this 4 bedroom family home has en-suite to master, downstairs cloakroom, uPVC double glazing, gas central heating, carport, additional parking for 3 cars and private rear garden.
Witham St Hughs is a popular residential area conveniently situated just off the A46, having excellent access to the fast rail link from Newark to Kings Cross, as well as the wide range of facilities offered in the nearby historical city of Lincoln.
The Accommodation comprises:
Entrance Hall
uPVC double glazed front door into entrance hall having radiator, wood effect floor, ceiling light point, wall mounted thermostat control, stairs rising to first floor.
Cloakroom
Radiator, ceiling light point, ceiling mounted extractor, pedestal wash basin, splashback. Sitting Room 8' 5'' x 15' 2'' excluding bay (2.56m x 4.62m) uPVC double glazed bay window to front aspect, 2 radiators, ceiling light point, TV point, uPVC double glazed window to side aspect.
Kitchen/Utility
15' 2'' x 16' 4'' (4.62m x 4.97m) Base and wall mounted units and drawers, rolled edge work surfaces, stainless steel half sink and drainer with mixer tap, stainless steel 4 ring gas hob with oven beneath, extractor hood above, wall mounted gas fired boiler, ceramic tiled floor, ceiling light point, 2 uPVC double glazed windows, uPVC double glazed patio doors to rear, TV point, 2 radiators.
Utility area has stainless steel sink and drainer, mixer tap, plumbing for washing machine, storage beneath sink, wall mounted consumer unit, ceiling light point, ceiling mounted extractor, obscure double glazed door to side aspect.
First Floor Landing
Ceiling light point, radiator, airing cupboard.
Family Bathroom
Pedestal wash basin with tiled splashback, low level WC with hidden cistern, panelled bath with shower mixer tap over, ceiling light point, wall mounted extractor, obscure uPVC double glazed window to side aspect.
Master bedroom
8' 6'' x 12' 11'' (2.59m x 3.93m) 3 uPVC double glazed windows, TV point, telephone point, ceiling light point, built in wardrobe, wall mounted thermostat control.
En-suite
Low level WC with hidden cistern, pedestal wash basin, complimentary tiling to walls, shaver point, wall mounted extractor, obscure uPVC double glazed window to side aspect, radiator, double shower cubicle, mains shower.
Bedroom 2
8' 0'' x 11' 7'' (2.44m x 3.53m) uPVC double glazed window to rear aspect, ceiling light point, radiator, TV point, telephone point.
Bedroom
3 10' 3'' x 11' 5'' max (3.12m x 3.48m) uPVC double glazed windows to side and rear aspect, radiator, ceiling light point.
Bedroom 4
7' 4'' x 8' 4'' (2.23m x 2.54m) uPVC double glazed window to front aspect, radiator, ceiling light point, TV point. Front garden Tarmac for 3 cars, path leading to entrance, double timber gates to side aspect leading to car port. Rear Garden Perimeter wall and fence, laid to lawn, outside lighting, outside water supply.
Property Location
Marketed by Northwood & Walter's - Lincoln Lettings
Disclaimer Property descriptions and related information displayed on this page are marketing materials provided by Northwood & Walter's - Lincoln Lettings. estateagents365.uk does not warrant or accept any responsibility for the accuracy or completeness of the property descriptions or related information provided here and they do not constitute property particulars. Please contact Northwood & Walter's - Lincoln Lettings for full details and further information.

