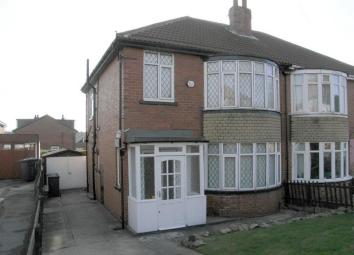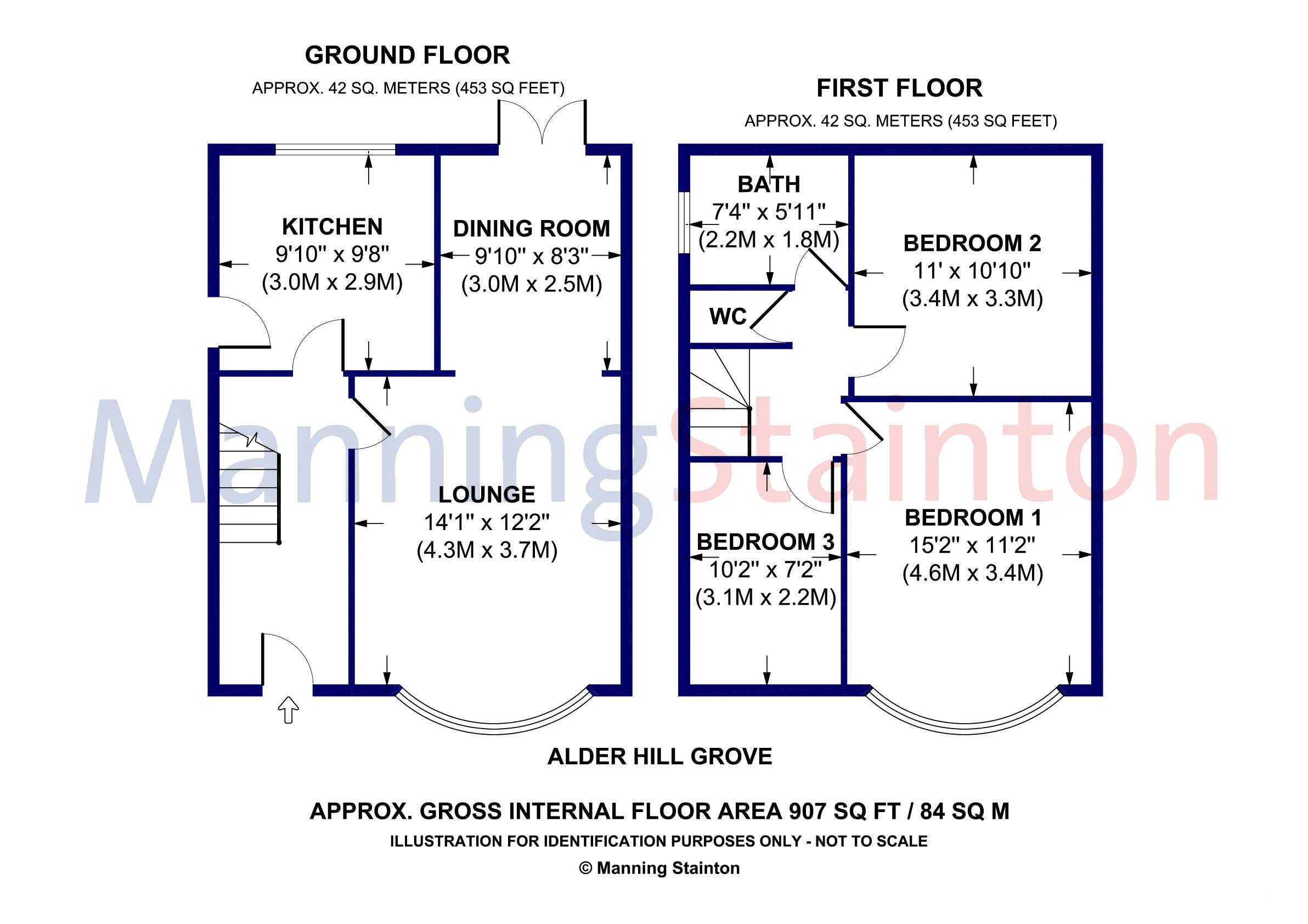Detached house to rent in Leeds LS7, 3 Bedroom
Quick Summary
- Property Type:
- Detached house
- Status:
- To rent
- Price
- £ 207
- Beds:
- 3
- Baths:
- 1
- Recepts:
- 2
- County
- West Yorkshire
- Town
- Leeds
- Outcode
- LS7
- Location
- Alder Hill Grove, Meanwood, Leeds, West Yorkshire LS7
- Marketed By:
- Manning Stainton - Moortown Lettings
- Posted
- 2024-04-21
- LS7 Rating:
- More Info?
- Please contact Manning Stainton - Moortown Lettings on 0113 482 9687 or Request Details
Property Description
A three bedroom semi detached property with two reception rooms, three bedrooms, kitchen with fridge, freezer and washing machine, front and rear gardens, gas central heating and PVCu double glazing. Sitting in a desirable cul-de-sac location just off Stainbeck Lane and having good access into Leeds City Centre via the Meanwood Road, viewing is a must.
The accommodation briefly comprises; to the ground floor: Entrance porch, entrance hall, lounge, dining room and kitchen. To the first floor: Landing, two double bedrooms, third single bedroom, bathroom and separate W.C. Externally, there are gardens to both the front and rear and a driveway and garage for off street parking.
Accommodation
Ground Floor
Entrance Porch
With double doors through into the entrance hall.
Entrance Hall
With stripped floor boards, window to side elevation and central heating radiator.
Lounge (4.3m x 3.7m)
With window to front elevation, stripped floor boards, cast iron living flame gas fire with wooden surround, coving to ceiling, ceiling rose and central heating radiator.
Dining Room (2.95m x 2.51m)
With French doors out to rear garden, stripped floor boards, coving, ceiling rose and central heating radiator.
Kitchen (3.18m x 3m)
With window to rear elevation, a range of wood fronted base and wall units, stainless steel oven, stainless steel electric hob, washing machine, fridge, freezer, tiled flooring, tiling to splash back areas, stainless steel one and a half sink and drainer unit with mixer tap, tongue and groove panelling to the ceiling and pantry for storage.
First Floor
Landing
Bedroom One (4.01m x 3.4m)
With bay window to front elevation, fitted wardrobes and bed surround and coving to ceiling.
Bedroom Two (3.33m x 3.3m)
With window to rear elevation, coving, ceiling rose and central heating radiator.
Bedroom Three (3.1m x 2.18m)
With built-in storage cupboard, coving to ceiling, window to front elevation and central heating radiator.
Bathroom
Fully tiled with frosted window to side elevation, bath, wash hand basin, built-in cupboard, tiled floor, tongue and groove panelling to the ceiling and central heating radiator.
W.C
Fully tiled with frosted window to side elevation, tiled floor, tongue and groove panelling to ceiling and low level W.C.
Externally
There are gardens to both the front and rear and a driveway and garage for off street parking.
Additional Information
Exclusions
1. Smokers 2. Students
Council Tax
We are informed by the landlord that the property is in Council Tax Band 'C'. Further information is available from Leeds City Council.
Property Location
Marketed by Manning Stainton - Moortown Lettings
Disclaimer Property descriptions and related information displayed on this page are marketing materials provided by Manning Stainton - Moortown Lettings. estateagents365.uk does not warrant or accept any responsibility for the accuracy or completeness of the property descriptions or related information provided here and they do not constitute property particulars. Please contact Manning Stainton - Moortown Lettings for full details and further information.


