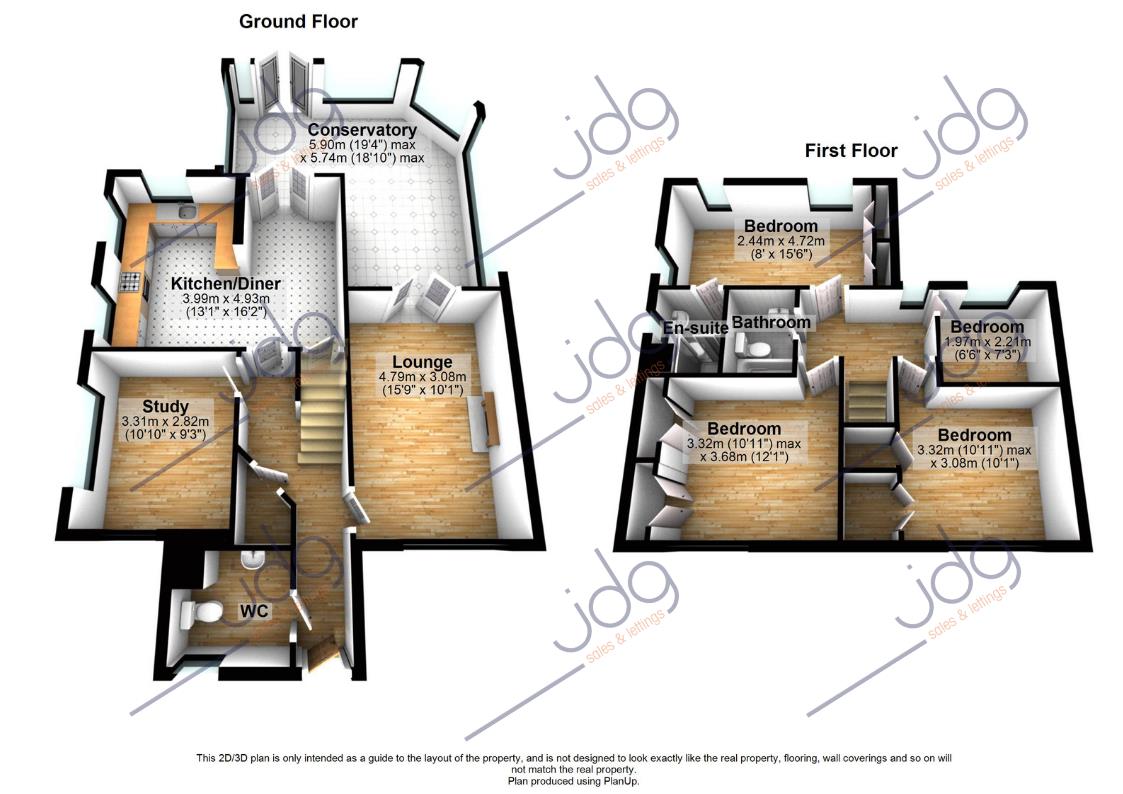Detached house to rent in Lancaster LA1, 4 Bedroom
Quick Summary
- Property Type:
- Detached house
- Status:
- To rent
- Price
- £ 277
- Beds:
- 4
- Baths:
- 1
- Recepts:
- 2
- County
- Lancashire
- Town
- Lancaster
- Outcode
- LA1
- Location
- Gleneagles Drive, Lancaster LA1
- Marketed By:
- JD Gallagher
- Posted
- 2019-05-13
- LA1 Rating:
- More Info?
- Please contact JD Gallagher on 01524 548121 or Request Details
Property Description
Take a look at this wonderful 4 bedroom detached home available to rent immediately. Situated in the ever popular Standen Gate area of Lancaster. Gleneagles Drive is a must see for families and professional couples alike This property offers four bedrooms with the master benefiting from having built in wardrobes and en-suite facilities. Spacious living is the theme with this house, boasting a very generous sized kitchen-diner, ground floor study come reception room, plus a huge conservatory and double garage. We love the large enclosed rear garden too, which backs onto open fields. This property really is a must see!
The Location
Standen Park is one of Lancaster's premier housing developments. This superb residential estate appeals to many due its attractive location, south of the city. Williamson's Park and Lancaster Boys Grammar School are close by. The development itself is made up of a range of homes from 1 bed apartments through to large 5 bed detached homes. There are designated open green areas making this estate particular appealing to families.
The Property Overview
This wonderful detached home has been designed with families in mind and provides spacious living accommodation. To the ground floor there is a living room with French doors opening into the light and airy conservatory which has further French doors allowing access into the enclosed rear garden. There is a well proportioned kitchen diner complete with integrated kitchen appliances. There is a ground floor study which could also be used as a child's playroom. The bedrooms are well proportioned and the master offers built in wardrobes and en-suite facilities. The family bathroom is 3-piece and there is the added benefit of a ground floor W.C. Applicants will appreciate the excellent location and the fact that there is a double garage and private, enclosed garden neighbouring the open fields.
The Ground Floor
Gleneagles Drive enters into a bright and airy hallway which gives a welcoming feel. From here stairs lead to the first floor landing. There is the benefit of a useful ground floor WC. Decorated in a soft neutral decor, the living room has a warming focal point of a living flame gas fire which sits in a modern wooden surround. French doors open through to the large conservatory offering space to entertain whilst the diner kitchen offers space for those family dinners. The kitchen cabinetry is fitted with oak shaker style doors and has an excellent range of built in appliances that include an oven and hob and integral fridge and freezer. The ground floor has the added benefit of having a study which could also be used as a play room / hobby room depending on your needs.
The First Floor
To the first floor are 4 bedrooms, 3 of which are double and the fourth a single. The master bedroom is spacious and is located to the rear of the property. The room benefits from having built in wardrobes and en-suite which incorporates a free standing shower cubicle and vanity wash basin. The 2nd bedroom also has built in wardrobes. The family bathroom is fitted with a 3-piece suite in white.
The Outside
Gleneagles Drive has a generous private garden to the rear. The garden is mainly laid to lawn giving families with children space to play. There is a variety of mature trees in the backdrop of open fields. There is also a large patio area which is ideal for garden furniture. To the side of the property is a double garage and there is also further parking available on the driveway.
Property Location
Marketed by JD Gallagher
Disclaimer Property descriptions and related information displayed on this page are marketing materials provided by JD Gallagher. estateagents365.uk does not warrant or accept any responsibility for the accuracy or completeness of the property descriptions or related information provided here and they do not constitute property particulars. Please contact JD Gallagher for full details and further information.


