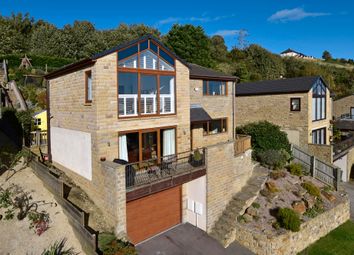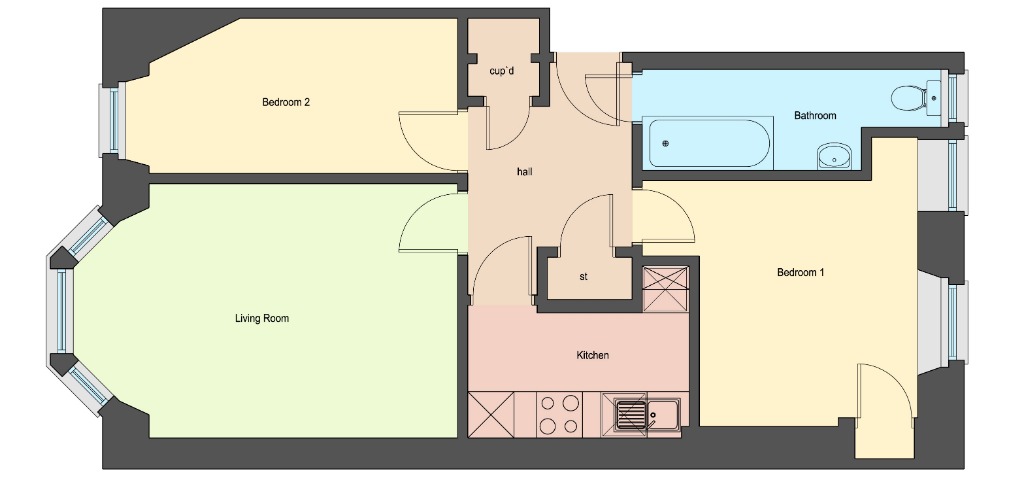Detached house to rent in Dewsbury WF12, 5 Bedroom
Quick Summary
- Property Type:
- Detached house
- Status:
- To rent
- Price
- £ 404
- Beds:
- 5
- Baths:
- 3
- Recepts:
- 1
- County
- West Yorkshire
- Town
- Dewsbury
- Outcode
- WF12
- Location
- Daleside, Thornhill Edge, Dewsbury WF12
- Marketed By:
- Yorkshire's Finest Huddersfield
- Posted
- 2024-04-21
- WF12 Rating:
- More Info?
- Please contact Yorkshire's Finest Huddersfield on 01484 973976 or Request Details
Property Description
This extensive 5 bedroom home proudly occupies an elevated position providing stunning, far reaching views that can be enjoyed from the main rooms of the house which creates a wonderful uplifting feeling. The property boasts generous rooms throughout the first floor having solid oak flooring and contemporary décor. The luxurious master suite is a stunning space with a magnificent window that allows the outdoors into the room and the room is served by a luxury ensuite. There are a further 4 bedrooms one of which has ensuite facilities and a house bathroom as well as double garage and laundry room.
Entrance The elegant hallway approached from the extended elevated balcony area provides an impressive entrance to the home. The hallway is welcoming having solid oak flooring that continues into the lounge and dining kitchen. There is attractive balustrade framing on the staircase that descends to the garage and rises to the second floor. Beautiful glass panelled doors allow natural light to be thrown from room to room and open to the sitting room and dining room.
Sitting room This wonderful room boasts a large bank of floor to ceiling windows with a sliding door that opens out to the raised balcony. This frames the most beautiful far reaching views along with a rear facing window; the room is dripping in natural light which enhances the modern décor. This is a superb room to entertain the whole family.
Dining kitchen Fitted with an excellent range of modern wall and base cabinets and having a range of integrated appliances, namely fridge freezer, dishwasher and chrome oven and microwave. The roll top work surfaces house the stainless steel sink and mixer tap and incorporate the four ring gas hob. This is an extremely sociable space being of an open plan nature to the dining area where a large window provides the most picturesque scene whilst dining.
Second floor Located to the second floor are two further bedrooms enjoying a peaceful and private position. The house bathroom also located on this floor is crisp and contemporary, comprising bath with shower over and glass shower screen. The floor to ceiling tiling is stylish and easy maintenance. Additional to this on this floor is the useful laundry room that has plumbing for a washing machine and space for a dryer. Equipped cupboards to keep household items out of sight, there is also a side door to the garden.
Third floor Boasting five star hotel opulence this indulgent master suite encompasses a generously proportioned bedroom, elegant ensuite, bathroom and walk in wardrobe whilst a bespoke window not only creates drama within the room, it also allows for the breath-taking views of the valley to flood in making this room a delight from which to wake! The window is dressed with stylish and contemporary shutters, a way to moderate the amount of light being allowed into the room. This stylish touch enhances the crisp décor with soft carpeting that meets the tiled floor. The 'wow factor' ensuite complete with a four piece Roca bathroom suite comprises spa bath, walk in shower, stylish sink and low level WC. The whole room is brought together with Italian porcelain tiles and lighting has been cleverly thought through creating wonderful ambiance whilst soaking in the spa bath. A Velux window provides natural light. A walk in wardrobe means that extra free standing furniture cluttering the bedroom are redundant.
Bedroom 2/3 Two further double bedrooms again presented neutrally, one of which enjoys the aforementioned views and is served by ensuite facilities
garage/driveway A sizeable 2/3 car driveway meets a generous double garage fitted with an electric sectional garage door and having power and lighting.
Garden The rear garden takes full advantage of its surroundings being tiered in design having patio area, steps then rise to a large lawned garden, in turn then steps rise again to a further garden that enjoy the view across the valley. A superb space for a family recreational area, or for outdoor entertaining.
Property Location
Marketed by Yorkshire's Finest Huddersfield
Disclaimer Property descriptions and related information displayed on this page are marketing materials provided by Yorkshire's Finest Huddersfield. estateagents365.uk does not warrant or accept any responsibility for the accuracy or completeness of the property descriptions or related information provided here and they do not constitute property particulars. Please contact Yorkshire's Finest Huddersfield for full details and further information.


