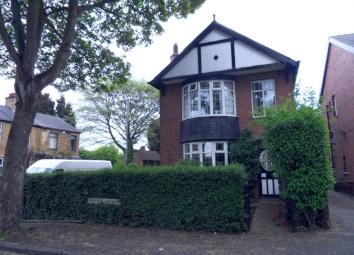Detached house to rent in Dewsbury WF12, 3 Bedroom
Quick Summary
- Property Type:
- Detached house
- Status:
- To rent
- Price
- £ 167
- Beds:
- 3
- Baths:
- 1
- Recepts:
- 2
- County
- West Yorkshire
- Town
- Dewsbury
- Outcode
- WF12
- Location
- Heaton Avenue, Earlsheaton, Dewsbury, West Yorkshire WF12
- Marketed By:
- Whitegates - Dewsbury
- Posted
- 2024-04-29
- WF12 Rating:
- More Info?
- Please contact Whitegates - Dewsbury on 01924 765607 or Request Details
Property Description
** available from July 2019**
Whitegates are pleased to bring to the market this three bedroom unfurnished detached family home. Ideally located only 5 mins from M1 & 10 mins from Ossett centre. The house backs on to Earlsheaton park and is ideal for family and dog walkers.
There are two reception rooms, spacious hallway, lean to conservatory and gardens that surround the property. There is also a garage that is useful for storage only.
* Available immediatley
* Bond £725.00
* Pets will be considered on an individual basis
* Sorry
*********managed by whitegates*******
You will be required to take out a Tenants Liability Insurance Policy that covers any accidental damage to the Landlords property. A copy of the Insurance certificate will be required on the day that contracts are signed.
Entrance Hall
Understairs cupboard, stairs to first floor
Living Room (12' 9" x 11' 5" (3.89m x 3.48m))
With living flame gas fire, PVCu bay window, radiator, new carpets
Dining Room (16' 0" x 13' 1" (4.88m x 4m))
PVCu window, radiator, living flame gas fire with surround
Kitchen (11' 7" x 5' 9" (3.53m x 1.75m))
Range of base and eye level wall units, single drainer sink unit, 4 ring gas hob with electric oven, plumbing for washing machine
Conservatory (15' 0" x 6' 2" (4.57m x 1.88m))
Lean to conservatory with radiator, PVCu window, access to cupboard housing the gas combination boiler.
Cloakroom
With hand wash basin, low level wc, PVCu window
Landing
With PVCu window
Bedroom 1 (15' 7" x 11' 0" (4.75m x 3.35m))
With PVCu window, radiator
Bedroom 2 (13' 6" x 10' 7" (4.11m x 3.23m))
With PVCu window, rdiator, built in wardrobes
Bedroom 3 (7' 7" x 6' 0" (2.3m x 1.83m))
With PVCu window, radiator
Bathroom
3 piece suite comprising of panelled bath with shower over, wash hand basin, low level wc, part tiled walls, PVCu window, radiator.
Separate WC
Low level wc, PVCu window, part tiled walls
Garden
The property has a garden to three sides with patio area to the rear. There is a garage to the rear which we would advise should be used for storage only. On street parking
Property Location
Marketed by Whitegates - Dewsbury
Disclaimer Property descriptions and related information displayed on this page are marketing materials provided by Whitegates - Dewsbury. estateagents365.uk does not warrant or accept any responsibility for the accuracy or completeness of the property descriptions or related information provided here and they do not constitute property particulars. Please contact Whitegates - Dewsbury for full details and further information.

