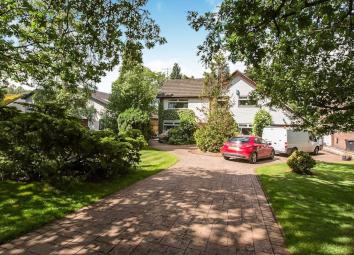Detached house to rent in Congleton CW12, 4 Bedroom
Quick Summary
- Property Type:
- Detached house
- Status:
- To rent
- Price
- £ 254
- Beds:
- 4
- Baths:
- 1
- Recepts:
- 3
- County
- Cheshire
- Town
- Congleton
- Outcode
- CW12
- Location
- Blackfirs Lane, Somerford, Congleton CW12
- Marketed By:
- Reeds Rains
- Posted
- 2024-04-28
- CW12 Rating:
- More Info?
- Please contact Reeds Rains on 01260 514963 or Request Details
Property Description
***zerodeposit guarantee*** Large four bed detached property available in July 19, which is enviably positioned in a privileged location on the fringe of Congleton. This property features off road parking for a number of vehicles, single garage, extensive gardens and a rear conservatory which takes advantage of the pleasant rear aspect. Call us on to arrange a viewing.
Entrance Hall
PVC double glazed entrance door. Coving. Electric Heater.
Lounge / Dining Room (3.58m x 5.44m L Shape 6.48m x 3.02m)
Large 'L' Shaped room. Electric fire. Feature fire place with a tiled hearth and stone surround. PVC double glazed window to the front and rear. Two Radiators. Coving. PVC double glazed frosted French doors leading to conservatory.
Conservatory (3.24m x 3.93m)
PVC double glazed and brick constructions. PVC double glazed French doors leading to garden.
Kitchen (5.98m x 1.79m L Shape 3.72m x 3m)
Two PVC double glazed windows to rear. Radiator. Coving. Partly tiled floors and fully tiled walls. Spot lights. Range of wall, drawer, base and feature units with a square edge preparation service incorporating a one and half bowl sink unit with mixer tap and drainage area. Four ring electric hob and eye level double oven and grill. Intergrated dishwasher, fridge and freezer. Breakfast bar.
Utility Room (1.96m x 2.72m)
Matching base units from kitchen. Timber rear entrance door. Space and plumbing for number of utilities. Fully tiled floors and walls. Access to garage.
Garage (2.72m x 4.95m)
Up and over door. Power lighting. PVC double glazed frosted window.
Fourth Bedroom (2.52m x 3.79m)
PVC double glazed window. Storage cupboard. Radiator.
Downstairs WC (1.01m x 2.19m)
PVC double glazed frosted window. Two piece bathroom suite comprising of, low level WC and wall mounted corner wash hand basin. Fully tiled floor and walls. Radiator.
Landing
PVC double glazed window. Coving. Storage cupboard. Access to main bedrooms.
Master Bedroom (5.5m (Maximum) x 3.61m (Maximum))
PVC double glazed rear window. Radiator. Range of fitted wardrobe and dressers. Coving.
Second Bedroom (3.72m (Maximum) x 3.01m (Maximum ))
PVC double glazed rear window. Coving. Radiator. Cupboard.
Third Bedroom (3.01m (Maximum) x 2.76m (Maximum))
PVC double glazed rear window. Radiator. Coving. Access to storage area with hanging rail, sink unit with storage below.
Bathroom (1.96m x 2.48m)
PVC double glazed frosted window. Radiator. Four piece bathroom suite comprising of, low level W.C, pedestal wash hand basin with mixer tap, corner bath, shower cubicle with wall hung electric shower. Fulled tiled walls. Ladder style heated towel rail.
Exterior
Off Road parking to front. Garden mainly laid to lawn at rear with selection of trees and shrubs. Blocked paved patio area ideal for social gatherings. Two garden sheds which are not included in let.
78126/8
Property Location
Marketed by Reeds Rains
Disclaimer Property descriptions and related information displayed on this page are marketing materials provided by Reeds Rains. estateagents365.uk does not warrant or accept any responsibility for the accuracy or completeness of the property descriptions or related information provided here and they do not constitute property particulars. Please contact Reeds Rains for full details and further information.

