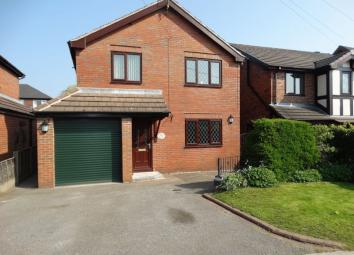Detached house to rent in Congleton CW12, 3 Bedroom
Quick Summary
- Property Type:
- Detached house
- Status:
- To rent
- Price
- £ 185
- Beds:
- 3
- Baths:
- 1
- Recepts:
- 1
- County
- Cheshire
- Town
- Congleton
- Outcode
- CW12
- Location
- Westbourne Mews, Sandy Lane, Congleton CW12
- Marketed By:
- Whittaker & Biggs
- Posted
- 2024-04-28
- CW12 Rating:
- More Info?
- Please contact Whittaker & Biggs on 01625 684257 or Request Details
Property Description
Available to let is this superb detached house situated in the highly desirable are of Mossley. The accommodation briefly comprises: Entrance hall, open plan Living-dining room, kitchen, W.C, three bedrooms and a bathroom. The property also benefits from an integral garage, gardens to the front and rear and driveway providing off the road parking.
Entrance Hall
Double glazed front door.
Open Plan Living Dining Room (23' 0'' x 15' 7'' (7.01m x 4.75m) max including stairway narrowing to 8'9'')
Double glazed window to the front, double glazed French doors giving access to the rear garden, two radiators, Marble fireplace with a coal effect electric heater, power points, TV aerial point and telephone point.
Kitchen (11' 7'' x 6' 8'' (3.53m x 2.03m) extending to 8'11'' Maximum and overall)
A range of wall mounted and base level units incorporating a 1 1/2 bowl sink and drainer, built in fridge and freezer, built in slimline dishwasher, gas cooker point, part tiled walls, double glazed window to the rear, radiator and plumbing for a washing machine.
Rear Entrance Hallway
Wooden door with an obscured window light, door to the kitchen, door to the garage and tiled effect flooring.
Cloakroom / W.C
Low level W.C with built in wash hand basin and mixer tap, radiator and obscured double glazed window.
First Floor Split Level Landing
Built in airing cupboard housing water tank and storage shelving, loft access.
Bedroom One (11' 10'' x 9' 6'' (3.60m x 2.89m) maximum)
Double glazed window to the front, radiator, power points and TV aerial point.
Bedroom Two (10' 10'' x 10' 10'' (3.30m x 3.30m) maximum)
Double glazed window to the rear, power points and TV aerial point.
Bedroom Three (9' 3'' x 9' 0'' (2.82m x 2.74m))
Double glazed window to the rear, power point, radiator.
Bathroom
A three piece fitted bathroom suite comprising of corner panel bath, with integral shower and shower head attachment, part tiles walls, low level w.C, vanity unit with built in wash hand basin, radiator and front aspect obscured double glazed window.
External
To the front of the property is a paved driveway which provides off the road parking which leads to the integral garage. The rear of the property is mainly laid to lawn
Property Location
Marketed by Whittaker & Biggs
Disclaimer Property descriptions and related information displayed on this page are marketing materials provided by Whittaker & Biggs. estateagents365.uk does not warrant or accept any responsibility for the accuracy or completeness of the property descriptions or related information provided here and they do not constitute property particulars. Please contact Whittaker & Biggs for full details and further information.

