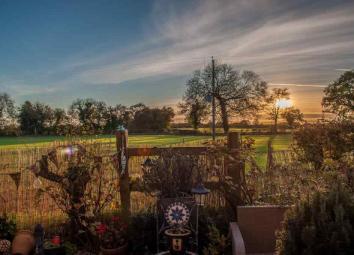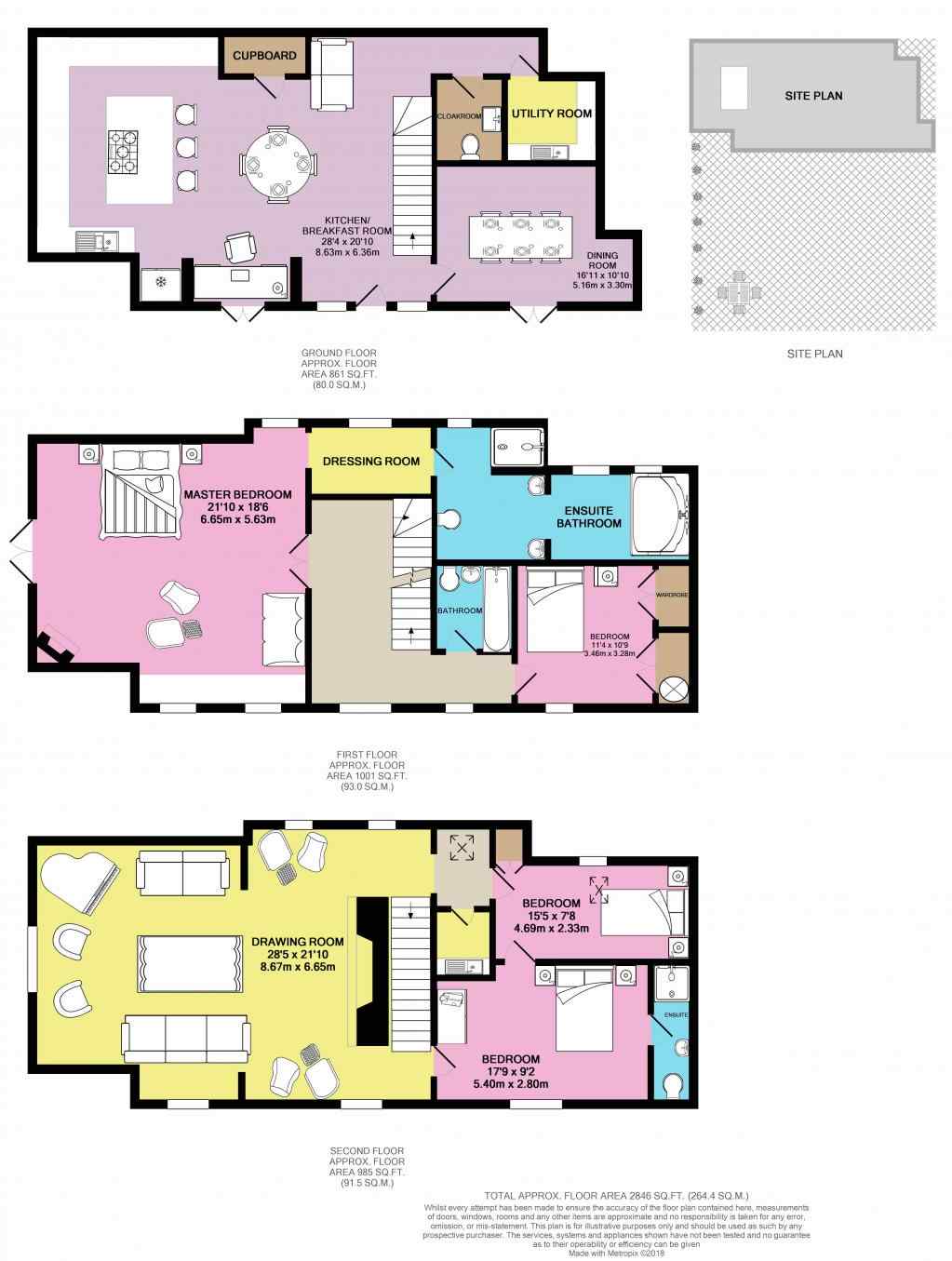Detached house to rent in Cirencester GL7, 4 Bedroom
Quick Summary
- Property Type:
- Detached house
- Status:
- To rent
- Price
- £ 785
- Beds:
- 4
- Baths:
- 3
- Recepts:
- 3
- County
- Gloucestershire
- Town
- Cirencester
- Outcode
- GL7
- Location
- Cricklade Road, South Cerney, Cirencester GL7
- Marketed By:
- EweMove Sales & Lettings - Cirencester
- Posted
- 2024-04-06
- GL7 Rating:
- More Info?
- Please contact EweMove Sales & Lettings - Cirencester on 01285 418997 or Request Details
Property Description
St James House was designed and built by the current owners around 6 years ago as part of the redevelopment of the land belonging to the old Horse & Groom pub and is a true testament to their creative flair and design. Together they have sculpted an almost palatial home offering a superb combination of open plan entertaining spaces with smaller cosy nooks to escape to if you just want to relax in front of the TV. With four bedrooms, three reception rooms and three bathrooms there is plenty of space to cater for modern day family life.
As you turn off the Cricklade road you enter a shared driveway area with one other property, which also forms part of the old pub conversion, and St James house has four allocated parking spaces. Two of those sit in the area where there is planning permission for a garage should one wish to build it. Pass through the secure wood panel gate to the house you have a view of the grand building sitting at the back of its plot. The current owners opted for a low maintenance garden to suit their lifestyle but this could very well be landscaped to create a lawned or tiered garden should one wish. There are two timber frame home office buildings with light, power and heating, perfect for anyone working from home.
The ground floor level is dominated by the outstanding kitchen breakfast area which welcomes you as you enter the house and the underfloor heating feels amazing. Spanning over 8.6m in length it has been furnished to an exceptional standard with a large central island doubling up as a breakfast bar with a large range oven. The kitchen is fully stocked with an American style fridge/freezer, two dishwashers and plentiful storage units. There is space for a 4 seat casual dining table whilst a snug tucked in the corner provides a great TV area. Hidden away around the back area downstairs WC and a separate utility room. To the front is a glorious dining room with French doors leading outside.
Head up to the first floor and you will be in awe of the incredible master bedroom suite which lies in store. Open the double doors and you are welcomed by an opulent bedroom with seating area and space for a sofa, log burning stove and French doors leading out to a private patio with stunning views of the farmland beyond. This is an amazing spot to sit and watch the sunset with a glass of wine. The dressing room also serves as a passage to the unbelievably large ensuite bathroom spanning almost 6.5m with a walk-in shower, two-person bathtub, as well as a pair of basins and heated towel rails. Back out on to the landing there is a family bathroom and bedroom number 4 which is currently being used as a snug TV room.
At the top of the house, you are met by the vast 8.6m long living room with the pitched ceiling reaching almost 4m at its apex with the two main focal points being a large window to take in the views at one end and the fireplace at the other. There is space for several sofas, a large screen TV in the fireplace surround and even a baby grand piano for those who enjoy tinkling the ivories. To save you the journey down to the ground floor there is a kitchenette/wet bar with a fridge, sink and dishwasher. Also up here are two further double bedrooms, one with an ensuite shower room.
This home includes:
- Kitchen / Breakfast Room
8.63m x 6.36m (54.8 sqm) - 28' 3" x 20' 10" (590 sqft)
Open plan layout, French doors to the garden, central island with breakfast bar, sink and gas range cooker, two dishwashers, American style fridge/freezer, built-in microwave oven, high and low level kitchen units, store cupboard, snug area, space for 4 seat dining table. - Dining Room
5.16m x 3.3m (17 sqm) - 16' 11" x 10' 9" (183 sqft)
Space for 8-10 seater dining table, French doors to the front, wall mounted cabinets - Downstairs Cloakroom
WC and basin - Utility Room
space and plumbing for washing machine and tumble dryer, sink and cupboards - Master Bedroom
6.65m x 5.63m (37.4 sqm) - 21' 9" x 18' 5" (402 sqft)
Windows to front and rear, French doors to side access with private patio, air conditioning, fitted wood burner, seating area, access through to the dressing room - Dressing Room
Window to the rear, hanging rail and shelving with lighting, access through to ensuite - Ensuite Bathroom
Windows to the rear, walk-in rain head shower cubicle, WC, dual basins and towel rails, two person bathtub with TV inset to wall - Bedroom 4
3.46m x 3.28m (11.3 sqm) - 11' 4" x 10' 9" (122 sqft)
Window to the front, space for double bed or sofa bed as currently set up, two storage cupboards, one with the gas central heating boiler. - Family Bathroom
WC, basin, bath and heated towel rail - Living Room
8.67m x 6.65m (57.6 sqm) - 28' 5" x 21' 9" (620 sqft)
Vaulted ceilings with almost 4m to apex, windows to front and rear, large window to the side with views of farmland, media unit surrounding wood burner with log storage - Kitchenette
Fitted with kitchen units, dishwasher, sink and fridge - Bedroom 2
5.4m x 2.8m (15.1 sqm) - 17' 8" x 9' 2" (162 sqft)
Window to the front, space for king size bed and freestanding furniture, door providing fire escape route through bedroom 3 - Ensuite Shower Room
Skylight, WC, basin, heated towel rail and shower cubicle - Bedroom 3
4.69m x 2.33m (10.9 sqm) - 15' 4" x 7' 7" (117 sqft)
Window to the rear, built in wardrobe, space for a double bed, door providing fire escape route from bedroom 2 - Garden
Currently low maintenance with shingle, patio seating area and secure fencing. Two home office buildings. Scope for further landscaping to suit incoming lifestyles. - Parking
Two allocated parking spaces plus space with planning permission to built a double garage, or retain as two further parking spaces as current.
Please note, all dimensions are approximate / maximums and should not be relied upon for the purposes of floor coverings.
Additional Information:
Band C
Band B (81-91)
There is a communal sewerage system with the property so tenants are liable to pay £75 per month, rather than the equivalent water rate.Please Note: A deposit/bond of £5100 is required, as well as a suitable Guarantor for this property.
Marketed by EweMove Sales & Lettings (Cirencester) - Property Reference 21529
Property Location
Marketed by EweMove Sales & Lettings - Cirencester
Disclaimer Property descriptions and related information displayed on this page are marketing materials provided by EweMove Sales & Lettings - Cirencester. estateagents365.uk does not warrant or accept any responsibility for the accuracy or completeness of the property descriptions or related information provided here and they do not constitute property particulars. Please contact EweMove Sales & Lettings - Cirencester for full details and further information.


