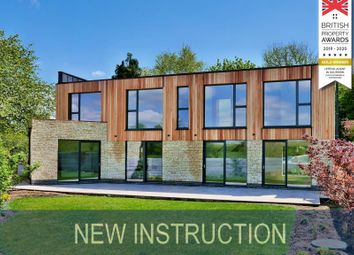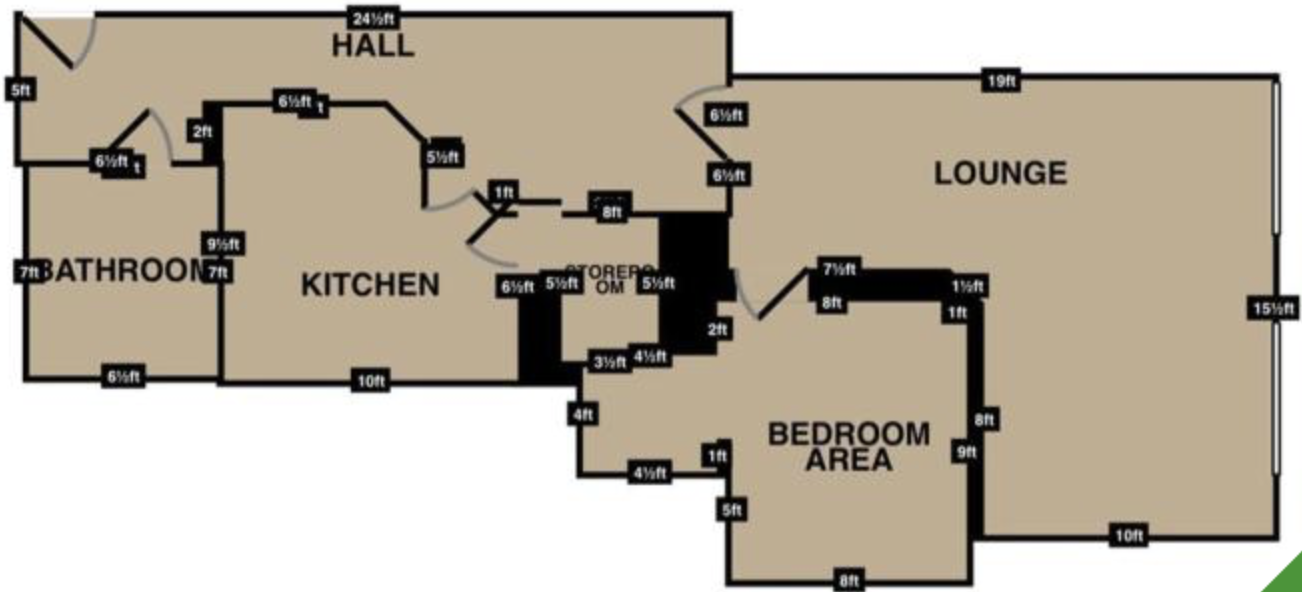Detached house to rent in Cirencester GL7, 4 Bedroom
Quick Summary
- Property Type:
- Detached house
- Status:
- To rent
- Price
- £ 691
- Beds:
- 4
- Baths:
- 4
- Recepts:
- 2
- County
- Gloucestershire
- Town
- Cirencester
- Outcode
- GL7
- Location
- Perrotts Brook, Cirencester GL7
- Marketed By:
- Moore Allen & Innocent
- Posted
- 2024-04-29
- GL7 Rating:
- More Info?
- Please contact Moore Allen & Innocent on 01285 367025 or Request Details
Property Description
A brand new and simply stunning 21st Century family home featuring the very latest in eco-design build and benefiting from distant views across the rolling open countryside of the Cotswolds Area of Outstanding Natural Beauty.
Available immediately and for A long let if desired the detached 4 double bedroom architecturally-designed property is also perfectly located for access to Cirencester and Cheltenham as well as striking distance of London, Bristol and Birmingham.
Introduction
Exceptional and innovative by design, the light and spacious property offers beautifully appointed accommodation set over two floors and including an amazing c. 45 ft. Open plan kitchen / dining /living room, a separate utility room, family /music room, 4 double bedrooms and a total of 4 bath /shower rooms.
A blending of the sharp modern lines of the exterior with the sympathetic palette of natural materials used in the construction provide a perfect harmony with the backdrop of the rolling Cotswold landscape. The stylish contemporary design also balances perfectly with the very latest in ecological specification including a mechanical ventilation and heat recovery system alongside a tesla powerwall battery combined with photo voltaic solar cells. Together these provide a home that is sophisticated yet simple, whilst also able to boast as being one of very few energy positive homes in the Cotswolds, i.e. It has the potential to save more CO2 emissions and create more energy than it uses for heat, light and hot water.
Property description
Set back from the road, a shared driveway sweeps down to the front entrance with ample parking in addition to a sizeable double garage - with power light and insulated electric doors.
A canopied entrance provides shelter and storage whilst a 'statement' oak front door opens to reveal a splendid double height hallway and provide a first glimpse of the splendour and style of this outstanding offering. A large triple-glazed skylight provides an abundance of natural lighting whilst the engineered oak flooring that runs throughout the ground floor is designed to complement the underfloor heating and further accentuate the homely, welcoming feeling as you step inside.
At the heart of the property is the particularly impressive open plan kitchen / dining /living room offering superb flexibility and a wonderful space whether for social entertaining or just cosy family dining. Also of note are the two pairs of full-height, sliding triple-glazed doors extending the space further on to the generous terrace and truly bringing 'the outside in' providing a real sense of connection with the countryside in which the property is set.
The centrepiece of this magnificent room is of course the bespoke fitted kitchen installation. Conceived by renowned local designers Voga Interiors () and featuring an expansive range of hacker kitchens Polar White units topped with fused, joint free surfaces. In addition to the almost de rigueur quooker boiling water tap, the work space also encompasses a comprehensive range of high-end siemens integrated appliances including an induction hob and double electric ovens, a separate microwave, full-sized dishwasher, fridge and freezer.
With a useful range of additional fitted storage as well as ancillary sink, the adjacent and well-planned utility room offers plenty of space for laundry appliances and can also be accessed separately from the outside so that muddy boots and the like can be contained.
Completing the ground floor is a second and generously sized reception room which would equally lend itself as a sitting room, family /music room or perhaps, in conjunction with the ground floor shower room, a guest bedroom 5 as required?
From the entrance hall an oak staircase with glass balustrade rises to the first floor where there are found a total of 4 bedrooms - each of plentiful double proportions and each with splendid views over the picturesque rural landscape to the rear.
Also of note, the master suite and the second bedroom both enjoy the added benefit of dedicated en-suite facilities that mirror the luxurious style and finish of the family bathroom, which itself features both walk-in shower and separate bath.
Connectivity is well planned throughout the home with wired connection points for TV and internet fed to each of the main rooms and linking back to a fibre optic broadband connection with speeds of up to 300 Mbps.
Externally the front approach and gardens have been sympathetically landscaped including a generously sized enclosed rear garden which is thoughtfully designed and predominantly laid to lawn with established borders and a sizeable terrace.
Owner comments
”A major advantage to this energy efficient home is how comfortable the day-to-day open-plan living becomes when a constantly warm draught free environment can be so easily achieved, compared to draughty, cold and expensive to heat Period properties. In addition, the pv array is designed to provide free hot water for at least 8 months of the year.
----------------------
Close to home:
----------------------
Located near to Perrott's Brook - a small hamlet which lies in the Churn Valley between the renowned Cotswold towns of Cirencester and Cheltenham, the property is easily accessible yet ideally situated to take in the stunning surrounding countryside and nearby Cotswold villages and towns.
Cirencester, some 10 minutes' drive, is widely recognised as the 'capital of the Cotswolds' and offers a comprehensive range of shopping and other facilities including large Waitrose and Tesco supermarkets together with a superb selection of boutiques, restaurants and other amenities including a number of sports /leisure clubs and societies.
The Regency town of Cheltenham (c. 13 miles) provides further excellent shopping and numerous cultural activities including the Everyman Theatre, Cineworld Multiplex and a host of galleries and museums. It also holds many annual festivals including literature, classical music, jazz, science, cricket and of course the National Hunt Racing.
Situated within an area designated as being of outstanding natural beauty, the countryside surrounding the property offers an extensive network of beautiful footpaths and the area is renowned for its country pursuits, offering many recreational opportunities including polo at Cirencester, hunting with the Cotswold Hounds and vwh, water sports at the Cotswold Water Park and a wide variety of equestrian facilities and golf courses including nearby Baunton, Charlton Kings and Minchinhampton.
The nearest village of note is North Cerney (c. 1.5 miles) which supports a church, a reputable primary school and a superb public house The Bathurst Arms () whilst Rendcomb (c. 3 miles) offers a well-regarded rural Doctors Surgery. The nearest post offices are found approximately 3 miles equidistant at Rendcomb and Stratton.
The area offers an excellent choice of schooling and includes public, state and grammar schools such as North Cerney Church of England Primary Academy, St Andrews Church of England School, Stratton Church of England Primary School, Powells, Beaudesert Park, Westonbirt, Hatherop Castle, Cheltenham College and Cheltenham Ladies College, Marlborough College, to name a few.
The location is also well placed for the commuter, being convenient for Kemble Station (c. 8 miles) from where there is a fast and regular train service to London Paddington with a journey time of approximately 80 minutes. There is easy access to the M4 & M5 via the A417 whilst the A429 Fosse Way provides an alternative direct link to The Midlands.
----------------------
Viewings:
----------------------
For further information and to arrange to view please call Paul or Shelbie at Moore Allen & Innocent, Cirencester office. Viewings are welcomed by appointment 6 days a week although please be aware that viewings may require at least 24 hours' notice to arrange access.
----------------------
Agent notes:
----------------------
These particulars have been prepared as a general guide only. A detailed survey has not been carried out, nor the services, appliances, fittings, etc, been tested. If room sizes are included, they are for guidance and illustration purposes only. They may not be to scale and should not be relied upon for furnishing or other purposes. If there are any important matters likely to affect your decision to proceed please contact us before viewing the property.
Property Location
Marketed by Moore Allen & Innocent
Disclaimer Property descriptions and related information displayed on this page are marketing materials provided by Moore Allen & Innocent. estateagents365.uk does not warrant or accept any responsibility for the accuracy or completeness of the property descriptions or related information provided here and they do not constitute property particulars. Please contact Moore Allen & Innocent for full details and further information.


