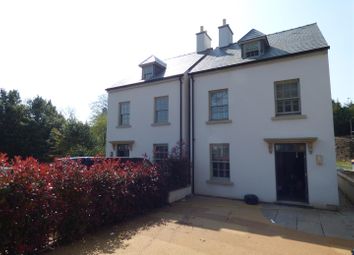Detached house to rent in Chepstow NP16, 5 Bedroom
Quick Summary
- Property Type:
- Detached house
- Status:
- To rent
- Price
- £ 415
- Beds:
- 5
- Baths:
- 3
- Recepts:
- 2
- County
- Monmouthshire
- Town
- Chepstow
- Outcode
- NP16
- Location
- Little Hervells Court, Chepstow NP16
- Marketed By:
- Moon and Co Estate Agents
- Posted
- 2024-04-01
- NP16 Rating:
- More Info?
- Please contact Moon and Co Estate Agents on 01291 639099 or Request Details
Property Description
* Register your interest to view *
Little Hervells comprises of a stylishly designed brand new three five bedroom family home occupying a pleasant position within this private gated and secure cul-de-sac, located close to the heart of Chepstow's historic town centre with its attendant range of facilities, also being accessible to the M48 motorway bringing Cardiff and Bristol within commuting distance.
Finished to a high specification thoughout with added benefits such as ground floor cloak room with utility area plumbing, separate Living Area to the front, Ensuite to Master bedroom and top floor bedrooms.
Off road driveway parking for up to four vehicles, along with a garage space.
Offered unfurnished.
Ground Floor
Reception Hall (7.75m x 1.93m (25'5" x 6'4"))
With door to front elevation. Stairs off.
Living Room (20'1" x 10'1" (65'7"'3'3"" x 32'9"'3'3""))
Window to front elevation.
Kitchen/Dining Room (9.70m x 2.97m overall (31'10" x 9'9" overall))
To be fitted with a stylish and contemporary range of good quality kitchen units with built-in appliances. Two windows to side elevation. French doors to rear garden.
Cloakroom/W.C.
With low level w.c. And wash hand basin.
First Floor Stairs And Landing
Approached via a glass balustrade stairway with window to rear elevation.
Master Bedroom (5.59m x 2.97m (18'4" x 9'9"))
A delightful master suite on two floors comprising of bedroom area with windows to rear and side elevations, with en-suite bathroom to be fitted with a luxury four piece suite. Leading off the main bedroom is a stairway to a private owners' study 11'11" x 9'9" with access then to the dressing area, 14'0" x 9'9", with velux roof light.
Main Landing
Off the main landing there are two further bedrooms.
Bedroom 2 (4.80m x 2.97m (15'9" x 9'9"))
With window to front elevation.
Bedroom 5 (3.28m x 2.39m (10'9" x 7'10"))
With window to front elevation.
Principal Bathroom
To comprise of a four piece suite finished to a high standard.
Second Floor Stairs And Landing
Bedroom 3 (3.96m x 3.05m (13'0" x 10'0"))
With window to rear elevation.
Bedroom 4 (3.91m x 3.30m (12'10" x 10'10"))
With window to front elevation.
Shower Room
Appointed with a three piece suite comprising step-in shower cubicle, w.c. And wash hand basin.
Outside
Garden
To the front with forecourted garden area to provide ample parking. To the rear an enclosed level lawned garden with a sunny aspect.
Garage
Adjacent to the property is a single car garage.
Property Location
Marketed by Moon and Co Estate Agents
Disclaimer Property descriptions and related information displayed on this page are marketing materials provided by Moon and Co Estate Agents. estateagents365.uk does not warrant or accept any responsibility for the accuracy or completeness of the property descriptions or related information provided here and they do not constitute property particulars. Please contact Moon and Co Estate Agents for full details and further information.

