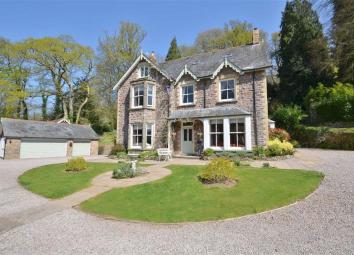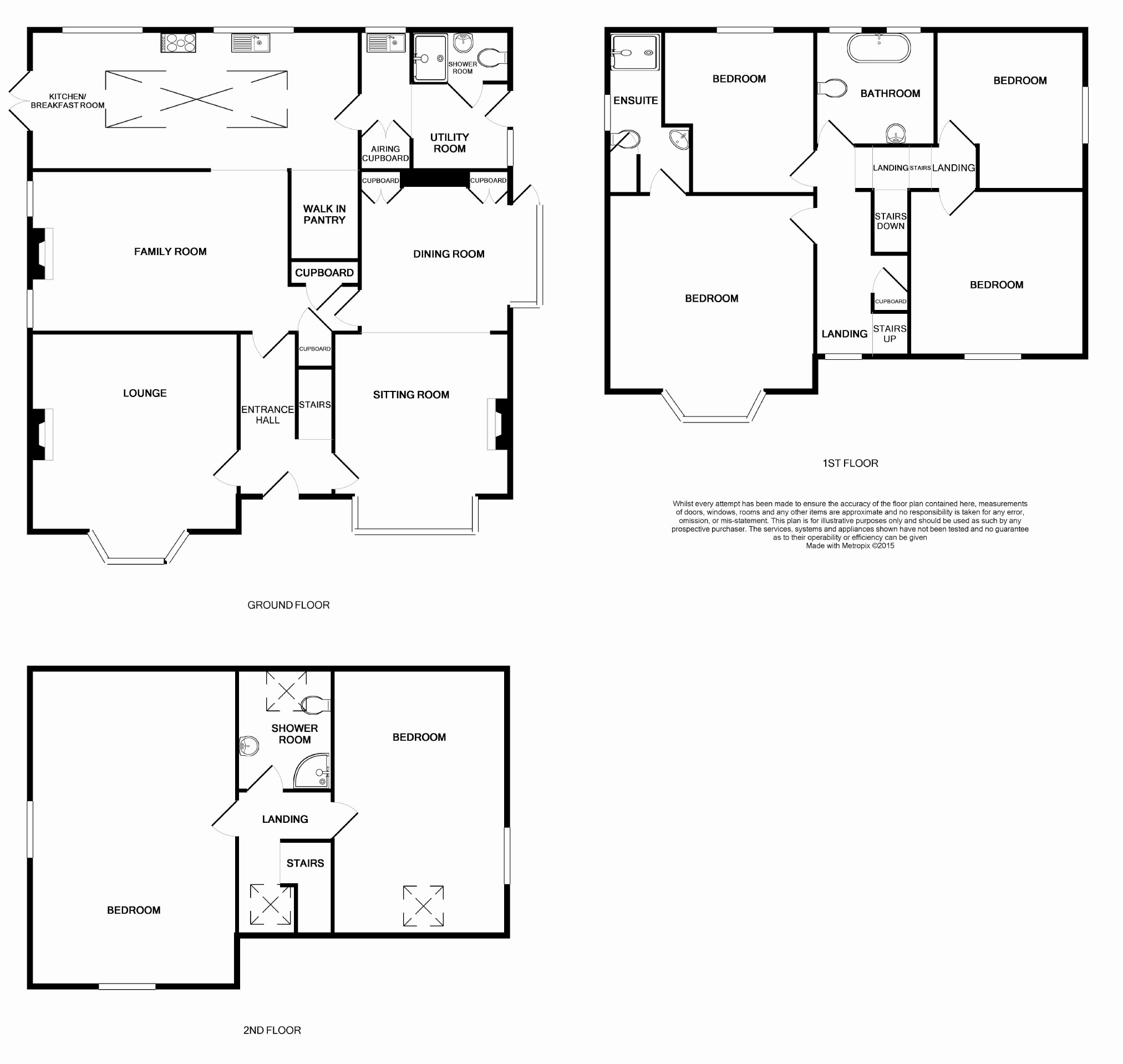Detached house to rent in Chepstow NP16, 6 Bedroom
Quick Summary
- Property Type:
- Detached house
- Status:
- To rent
- Price
- £ 0
- Beds:
- 6
- Baths:
- 3
- Recepts:
- 3
- County
- Monmouthshire
- Town
- Chepstow
- Outcode
- NP16
- Location
- Underhill, Brockweir, Monmouthshire NP16
- Marketed By:
- Archer & Co
- Posted
- 2019-04-26
- NP16 Rating:
- More Info?
- Please contact Archer & Co on 01291 326893 or Request Details
Property Description
Stunning property for the right family the very heart of the Lower Wye Valley amidst outstanding scenery, this most attractive home stands in a glorious, unspoilt and sunny setting overlooking the river just outside the village of Brockweir. Built in about 1870 as a fishing lodge of some style with a distinctive stone front the house and garden face south west and it is set in some 7 acres of wonderful mature gardens with large terraces, all weather tennis court, woodland and paddock. No smokers. References required.
Covered Porch
Part glazed door with coloured leaded lights to
Reception Hall (14' x 8' (4.27m x 2.44m))
Original old mosaic tiled floor. Ceiling coving. Stairs off to first floor.
Sitting Room (14'2 x 18' (4.32m x 5.49m))
Into a deep front bay window with wonderful views including the river Wye. Ceiling coving. Picture rail and dado rail. Feature polished marble fireplace and mantle with a raised slate hearth with recessed glass fronted wood burner. Wall light points.
Excellent Large Through Lounge & Formal Dining Room (11'9 x 29' overall (3.58m x 8.84m overall))
Into a square bay window again with superb views. Additional walk in south east bay window incorporating a single casement door out to the side entrance. Stained old plank flooring. Picture rail. Feature polished marble fireplace with mantle, matching raised hearth and recess with glass fronted wood burner. Wall light points. Ornamental recess with display shelving and cupboards. Door towards the kitchen and door to hall
Outstanding Open Plan Family Room And Fitted Kitchen Comprising
Family/ Sitting Room (18'3 x 10'9 (5.56m x 3.28m))
Ceiling coving. Travertine flooring. Two side windows. Raised plinth with glass fronted wood burner. Electric underfloor heating. Door to inner lobby towards the dining area and wide opening and two wide openings to
Outstanding Kitchen (24'4 x 9'3 (7.42m x 2.82m))
A very light and airy room with two rear windows, a pair of double casement doors out to the side terrace and a superb very large double glazed roof light. Travertine flooring. Range of hand painted kitchen units with contrasting roll edged formica worktops including an inset white enamel 1½ bowl single drainer sink with mixer taps. Extensive range of floor cupboards with space for dishwasher and tiled recess with fitted Leisure stainless steel and glazed range with ceramic hob and warmer. Recessed downlighters. Part glazed door to laundry room and walk in pantry with shelving and cupboards, recessed downlighters and space for american style fridge/freezer.
Laundry Room
Ceramic tile floor. Single drainer stainless steel sink set into a roll edged formica work top with recess and plumbing for automatic washing machine beneath. Double glazed rear window. Large built in store cupboard. Door to
Utility Room
Space for tumble dryer. Ample fitted cupboards. Ceramic tile floor. Double glazed door and matching window to the side entrance and door to
Fully Tiled Fitted Cloakroom And Shower
White suite comprising low level WC, wash hand basin with mixer taps and fully tiled shower cubicle with folding glazed doors and thermostatic shower with deluge shower head. Recessed downlighters. Double glazed frosted window.
On The First Floor Approached Via The Stairs From The Hall To The
Split Landing
Front window with fine views and stairs off to the second floor.
The Master Bedroom Suite Comprising
Bedroom One (14'4 x 17'9 (4.37m x 5.41m))
Into the front bay window, again with wonderful views. Stained old plank flooring. Picture rail. White painted decorative victorian grate with mantle. Door to
Ensuite Shower Room
White suite comprising large shower cubicle with glazed screen, sliding door and multi head thermostatic shower including a deluge unit, pedestal wash hand basin and low level WC. Ceramic tile floor with underfloor heating. Recessed downlighters. Built in cupboard.
Bedroom Two (11' x 10' max (3.35m x 3.05m max))
Picture rail. Rear window.
Bathroom
White suite comprising free standing roll edged claw foot bath with mixer taps incorporating telephonic shower attachment, pair of Heritage pedestal wash hand basins with tiled splash and low level WC. Picture rail. Dado rail. Two rear windows.
Bedroom Three (13' x 12' (3.96m x 3.66m))
Picture rail. Front window.
Bedroom Four (11'3 x 10' (3.43m x 3.05m))
Picture rail. South east window for the morning sun and fine Wye valley views. Black painted old victorian grate with mantle.
On The Second Floor
Part Galleried Landing
Exposed ceiling beams and a double glazed velux roof light.
Bedroom Five (23' max x 14'7 (7.01m max x 4.45m))
A superb large room with a deep front dormer and fine views. Additional side window, again with views of the river. Recessed downlighters. Access to the loft.
Bedroom Six (17'1 x 11'7 (5.21m x 3.53m))
Sloping ceilings with double glazed velux roof light. Additional south east gable window again with wonderful Wye valley views. Recessed downlighters.
Fully Tiled Shower Room
White suite comprising quadrant shaped shower cubicle with glazed screen and matching sliding door and thermostatic shower with deluge head, pedestal wash hand basin with mixer taps and low level WC. Electric underfloor heating. Recessed downlighters. Velux double glazed roof light.
You may download, store and use the material for your own personal use and research. You may not republish, retransmit, redistribute or otherwise make the material available to any party or make the same available on any website, online service or bulletin board of your own or of any other party or make the same available in hard copy or in any other media without the website owner's express prior written consent. The website owner's copyright must remain on all reproductions of material taken from this website.
Property Location
Marketed by Archer & Co
Disclaimer Property descriptions and related information displayed on this page are marketing materials provided by Archer & Co. estateagents365.uk does not warrant or accept any responsibility for the accuracy or completeness of the property descriptions or related information provided here and they do not constitute property particulars. Please contact Archer & Co for full details and further information.


