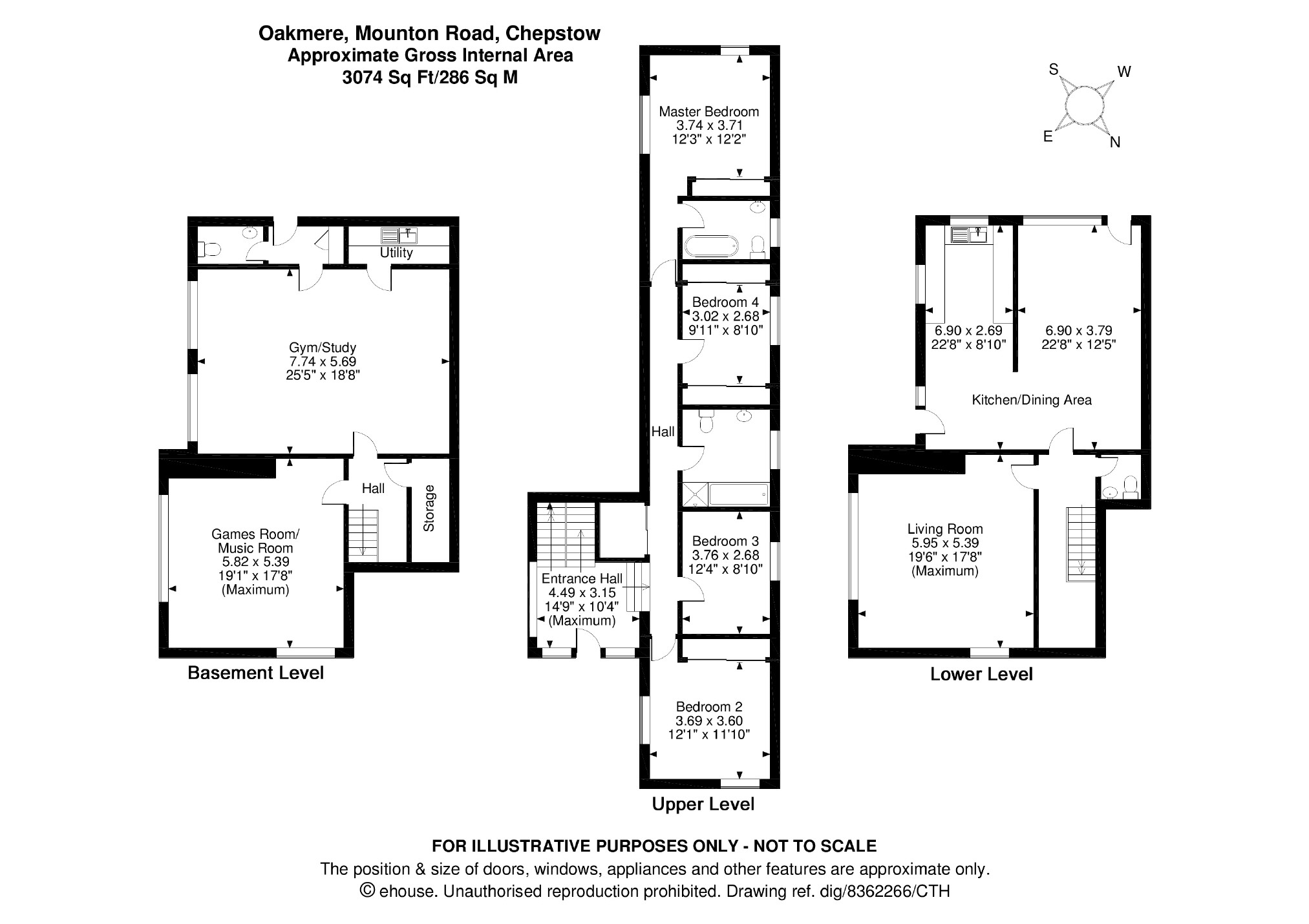Detached house to rent in Chepstow NP16, 4 Bedroom
Quick Summary
- Property Type:
- Detached house
- Status:
- To rent
- Price
- £ 323
- Beds:
- 4
- Baths:
- 2
- Recepts:
- 3
- County
- Monmouthshire
- Town
- Chepstow
- Outcode
- NP16
- Location
- Mounton Road, Chepstow, Monmouthshire NP16
- Marketed By:
- Archer & Co
- Posted
- 2018-11-07
- NP16 Rating:
- More Info?
- Please contact Archer & Co on 01291 326893 or Request Details
Property Description
Impressive and substantial split level detached four bedroom house with long sweeping driveway, electronic gates terminating in parking area and double garage. Lliving room, kitchen/breakfast/dining room, two cloakrooms, utility room, drawing/music room, studio/gym, four bedrooms, one en-suite and family bathroom. The property also benefits from terraced gardens and stands in an elevated position above Chepstow Town Centre and commands truly spectacular views. Within walking distance of Chepstow Town Centre, an easy drive also takes you to the M48 motorway network for onward commuting to Bristol, London, Newport or Cardiff. The property is available for six months to the right family/ couple. Non smokers only and pets considered. Fees apply.
Flagstone Steps And Path Leading To The Glazed Door Into:-
Entrance Hall (4.49m x 3.15m (14'9" x 10'4"))
Cloaks cupboard.
Stairs To Upper Floor And Landing
Large storage cupboard with sliding doors. Access to loft.
Bedroom One (3.74m x 3.71m (12'3" x 12'2"))
Dual aspect. Fitted wardrobes with sliding mirrored doors.
En-Suite Bathroom
Comprising Jacuzzi bath with shower over, pedestal wash hand basin and low level wc. Ladder style radiator. Fully tiled walls.
Bedroom Two (3.69m x 3.60m (12'1" x 11'10"))
Dual aspect. Fitted wardrobes with sliding mirrored doors. Wood floor.
Bedroom Three (3.76m x 2.68m (12'4" x 8'10"))
(Rear facing). Two sets of fitted wardrobes with sliding mirrored doors.
Bedroom Four (3.02m x 2.68m (9'11" x 8'10"))
(Rear facing).
Family Bathroom
Comprising bath, step-in shower cubicle, pedestal wash hand basin and low level wc. Tiled floor. Wall mounted cabinet.
Stairs To Lower Level And Landing
Access to loft.
Living Room (5.95m x 5.39m (19'6" x 17'8"))
Dual aspect. Feature wall mounted electric log effect fire.
Kitchen / Breakfast Room (6.90m x 2.69m (22'8" x 8'10"))
Kitchen area: Fitted with a range of base and wall cupboards with worktops incorporating a 1.5 bowl stainless steel sink unit with mixer tap. Tall cupboard with sliding drawer storage. Carousal unit. Built-in hotpoint electric oven/grill. Four-ring electric hob with extractor over. Built-in wine rack. Space for upright fridge/freezer. Under floor heating.
Breakfast area: Glazed door leading to balcony with superb views towards the Severn Estuary, Mopla Fields, Tutshill and Gaer Hill.
Open to:-
Dining Area (6.90m x 3.79m (22'8" x 12'5"))
Glazed door to terrace. Picture window taking in the views.
Cloakroom
Comprising low level wc and wash hand basin.
Stairs To Basement Level
Under stairs storage cupboard.
Drawing / Music Room (5.82m x 5.39m (19'1" x 17'8"))
Feature fireplace.
Studio / Gym (7.74m x 5.69m (25'5" x 18'8"))
Door to:-
Utility Room
Fitted base and wall cupboards. Stainless steel sink with mixer tap. Plumbing for automatic washing machine. Tiled floor.
Inner Hall
Store cupboard. Half glazed door to rear.
Cloakroom
Comprising low level wc and wash hand basin.
You may download, store and use the material for your own personal use and research. You may not republish, retransmit, redistribute or otherwise make the material available to any party or make the same available on any website, online service or bulletin board of your own or of any other party or make the same available in hard copy or in any other media without the website owner's express prior written consent. The website owner's copyright must remain on all reproductions of material taken from this website.
Property Location
Marketed by Archer & Co
Disclaimer Property descriptions and related information displayed on this page are marketing materials provided by Archer & Co. estateagents365.uk does not warrant or accept any responsibility for the accuracy or completeness of the property descriptions or related information provided here and they do not constitute property particulars. Please contact Archer & Co for full details and further information.



