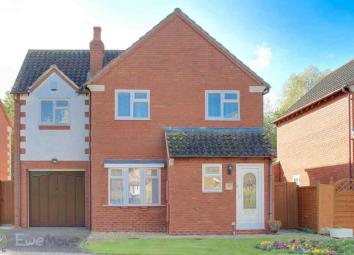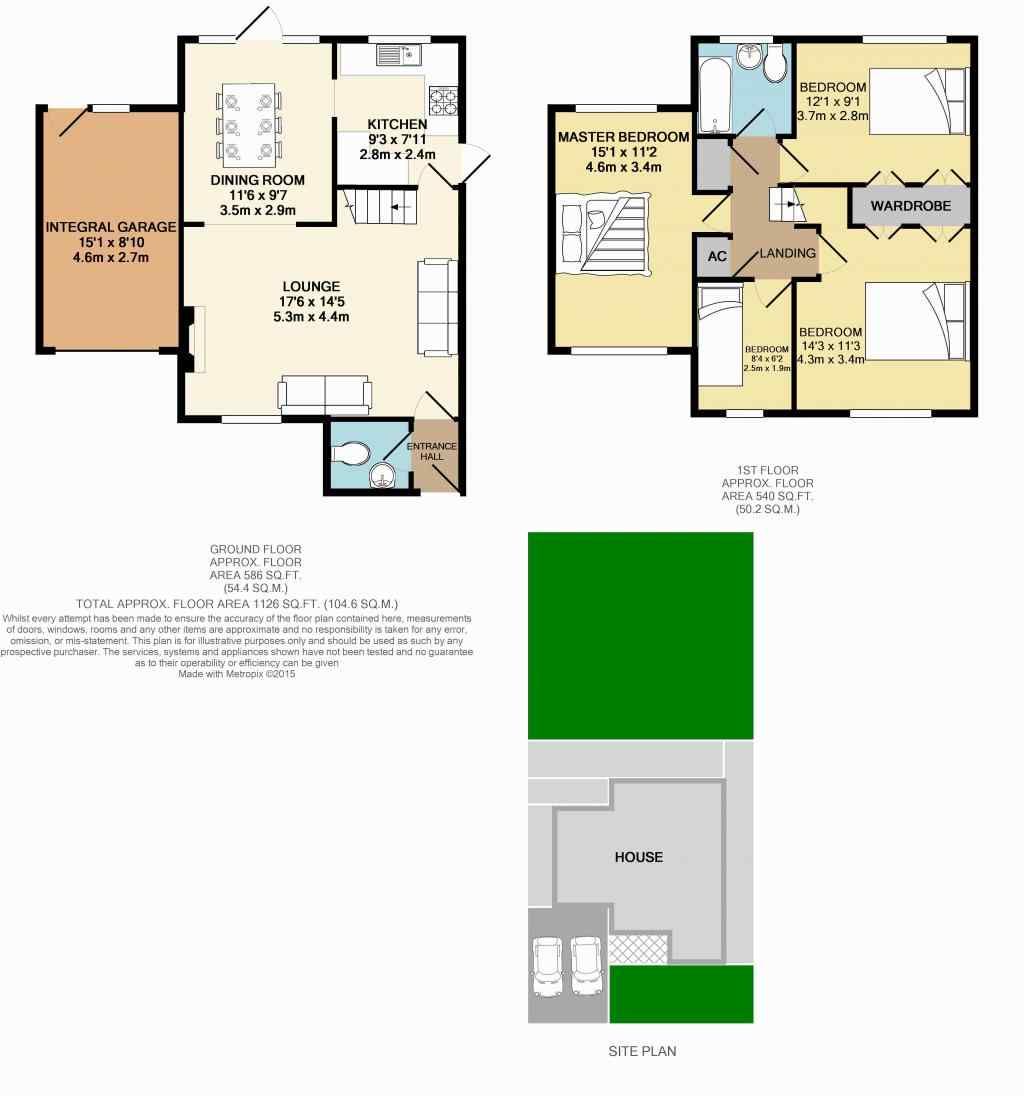Detached house to rent in Cheltenham GL52, 4 Bedroom
Quick Summary
- Property Type:
- Detached house
- Status:
- To rent
- Price
- £ 312
- Beds:
- 4
- Baths:
- 1
- Recepts:
- 2
- County
- Gloucestershire
- Town
- Cheltenham
- Outcode
- GL52
- Location
- Delphinium Drive, Bishops Cleeve, Cheltenham GL52
- Marketed By:
- EweMove Sales & Lettings - Cheltenham
- Posted
- 2024-03-31
- GL52 Rating:
- More Info?
- Please contact EweMove Sales & Lettings - Cheltenham on 01242 354565 or Request Details
Property Description
The accommodation comprises an entrance hall, cloakroom, spacious lounge with a gas fire leading to a rear-facing dining room and kitchen. There are four bedrooms, comprising of a master, two large doubles with built in wardrobes, one single and a family bathroom
Further benefits include gas central heating from a combination boiler, double glazing throughout, largely boarded loft ideal for storage, a large enclosed rear garden, off road parking for multiple vehicles, garage with a utility area comprising of a washing machine and tumble dryer and rear access to the garden.
Please refer to the supplied floor plans showing the properties layout and dimensions.
This property includes:
- Lounge
4.4m x 5.3m (23.3 sqm) - 14' 5" x 17' 4" (251 sqft)
Located at the front of the property this room is finished in a neutral decor with wooden strip flooring and a feature gas fireplace. This room leads to the kitchen and dining area - Dining Area
3.5m x 2.9m (10.1 sqm) - 11' 5" x 9' 6" (109 sqft)
Located at the rear of the property this room is accessed through an opening from the lounge and is finished in a neutral decor with wooden strip flooring with a patio door exiting on to the enclosed rear garden and access to the modern kitchen. - Kitchen
2.8m x 2.4m (6.7 sqm) - 9' 2" x 7' 10" (72 sqft)
Fitted with a selection of base and wall units this modern kitchen includes a brand new free standing oven, fridge and dishwasher. The window and sink look on to the rear garden. Theres a side patio door enabling side access for the property. The floor is finished to wooden strip flooring. - Master Bedroom
4.59m x 3.4m (15.6 sqm) - 15' 1" x 11' 1" (168 sqft)
Located at the top of the staircase above the integral garage, this generous room is finished in a neutral decor and carpeted and benefits from front and rear aspect windows - Bedroom 2
4.3m x 3.4m (14.6 sqm) - 14' 1" x 11' 1" (157 sqft)
Located at the front of the property this large double bedroom benefits from built in wardrobes and is finished in a neutral decor with wooden strip flooring and window to the front aspect. - Bedroom 3
3.7m x 2.8m (10.3 sqm) - 12' 1" x 9' 2" (111 sqft)
Located at the rear of the property this double bedroom benefits from built in wardrobes and is finished in a neutral decor with wooden strip flooring and window to the rear aspect. - Bedroom 4
2.5m x 1.9m (4.7 sqm) - 8' 2" x 6' 2" (51 sqft)
Located at the front of the property this single bedroom/study is finished in a neutral decor with wooden strip flooring and window to the front aspect. - Family Bathroom
1.8m x 1.8m (3.2 sqm) - 5' 10" x 5' 10" (34 sqft)
Located at the rear of the property this family bathroom comprises of a three piece suite with over bath shower.The walls are finished to tiles with a vinyl floor covering. The window to the rear aspect is obscure glazed. - Rear Garden
This fantastic enclosed space is laid to lawn with patio directly behind the house. Its accessible from both sides from the front with doors to and from the property via the kitchen, dining area and integral garage. Theres also a handy side shed for storage and a small green house for those budding gardeners - Garage
4.59m x 2.7m (12.4 sqm) - 15' 1" x 8' 10" (133 sqft)
Accessed via a single up and over garage door theres also a handy utility area including washing machine, dryer, wall mounted combination boiler and a selection of shelves
Please note, all dimensions are approximate / maximums and should not be relied upon for the purposes of floor coverings.
Additional Information:
Band E
Band C (69-80)
Mains Electricity, Gas, Water and Drainage are all connected
Viewing is recommended to appreciate the accommodation on offer, especially the private enclosed rear garden and garage. Please contact Daniel Jones of EweMove Cheltenham and Bishop's Cleeve to arrange your viewing today or why not simply book your viewing online through EweMove's Award Winning Website.
Please Note: A reduced deposit/bond of £1000 is required, providing you can provide a suitable Guarantor. Otherwise a deposit/bond of £1557 will be needed for this property.
Marketed by EweMove Sales & Lettings (Cheltenham) - Property Reference 24323
Property Location
Marketed by EweMove Sales & Lettings - Cheltenham
Disclaimer Property descriptions and related information displayed on this page are marketing materials provided by EweMove Sales & Lettings - Cheltenham. estateagents365.uk does not warrant or accept any responsibility for the accuracy or completeness of the property descriptions or related information provided here and they do not constitute property particulars. Please contact EweMove Sales & Lettings - Cheltenham for full details and further information.


