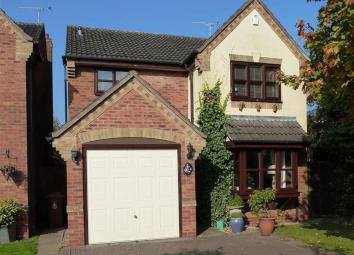Detached house to rent in Burton-on-Trent DE13, 4 Bedroom
Quick Summary
- Property Type:
- Detached house
- Status:
- To rent
- Price
- £ 288
- Beds:
- 4
- County
- Staffordshire
- Town
- Burton-on-Trent
- Outcode
- DE13
- Location
- Salters Green Way, Alrewas DE13
- Marketed By:
- Hunters - Lichfield
- Posted
- 2024-04-19
- DE13 Rating:
- More Info?
- Please contact Hunters - Lichfield on 01543 748924 or Request Details
Property Description
Hunters have the pleasure in marketing this modern four bedroom detached family home situated in a quiet cul de sac position but also conveniently located for access to the A38 trunk road. The property which has the benefit of sealed unit double glazing and gas central heating offers an entrance hallway, dining room, guest cloakroom, lounge, breakfast kitchen, l-shaped conservatory, 4 bedrooms, en suite to master bedroom, family bathroom, driveway parking, garage and enclosed rear garden.
Tenants will be required to play an application fee and should check the amount with the office concerned before viewing.
On the ground floor
entrance hallway
having a front entrance door, central heating radiator, laminate floor, stairway to first floor and doors off to
guest cloakroom
fitted with a white suite to incorporate a low level flush WC, pedestal wash hand basin with tiled splash back, laminate floor, central heating radiator and a uPVC double glazed side window.
Dining room
5.03m (16' 6") x 2.9m (9' 6")
having a uPVC double glazed front bow window, central heating radiator and coved ceiling.
Lounge
4.42m (14' 6") x 3.63m (11' 11")
having a sliding door to the conservatory, central heating radiator, laminate floor and coved ceiling.
Breakfast kitchen
5.16m (16' 11") x 2.92m (9' 7")
fitted with a range of modern Shaker style base drawer and wall mounted units with chrome handles, round edged laminate work surfaces incorporating double sink top with mixer tap attachment, 4 ring gas hob with stainless steel splash back and extractor over, integrated double oven, space and plumbing for dishwasher and washing machine, space for fridge freezer, inset ceiling spotlights, wall mounted central heating boiler, uPVC double glazed side window and door giving access through to the
L-shaped conservatory
5.77m (18' 11") x 3.23m (10' 7")
having uPVC double glazed windows to the side and rear elevations, uPVC double glazed rear door to garden, central heating radiator, laminate floor and sliding door giving access back through to the lounge.
On the first floor
Stairs from the ground floor hallway lead to the first floor landing which has uPVC double glazed side window, ceiling hatch giving access to the roof space and airing cupboard containing the pre-coated hot water cylinder and shelving and doors off to
bedroom one: Master suite
3.89m (12' 9") x 2.51m (8' 3")
having a uPVC double glazed rear window, central heating radiator, built in double and single wardrobes with hanging rail and shelving over and door giving access through to the
en suite
fitted with a white suite to incorporate a corner tiled shower cubicle with mains shower over, low level flush WC, pedestal wash hand basin, ceramic tiles to half height, uPVC double glazed side window.
Bedroom two
3.78m (12' 5") x 3.51m (11' 6")
having a uPVC double glazed front window, central heating radiator and built in 'his and hers' double wardrobes with hanging rail and shelving.
Bedroom three
3.51m (11' 6") x 2.77m (9' 1")
having a uPVC double glazed rear window and central heating radiator.
Bedroom four
3.18m (10' 5") x 1.98m (6' 6")
having uPVC double glazed front window and central heating radiator.
Family bathroom
fitted with a white suite to incorporate a panel bath with mixer tap shower attachment, low level flush WC, pedestal wash hand basin, ceramic tiled splash backs, central heating radiator and uPVC double glazed side window.
Outside
parking
The front of the property has a block paved driveway providing parking for several vehicles, lawned garden alongside, 3 outside lights and pathway leading to the side of the property with gate giving access to the rear.
Garage
5m (16' 5") x 2.49m (8' 2")
having an up and over entrance, light and power supplies.
Rear garden
slabbed patio area with path to the side which sweeps round to the side of the property to a gate giving access to the front, decked seating area with pergola, lawned garden with mature trees and shrubs all enclosed within a fenced boundary.
Property Location
Marketed by Hunters - Lichfield
Disclaimer Property descriptions and related information displayed on this page are marketing materials provided by Hunters - Lichfield. estateagents365.uk does not warrant or accept any responsibility for the accuracy or completeness of the property descriptions or related information provided here and they do not constitute property particulars. Please contact Hunters - Lichfield for full details and further information.


