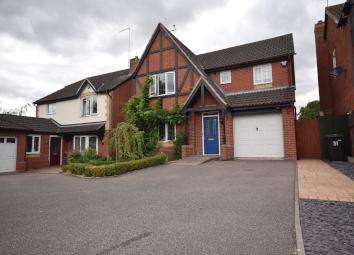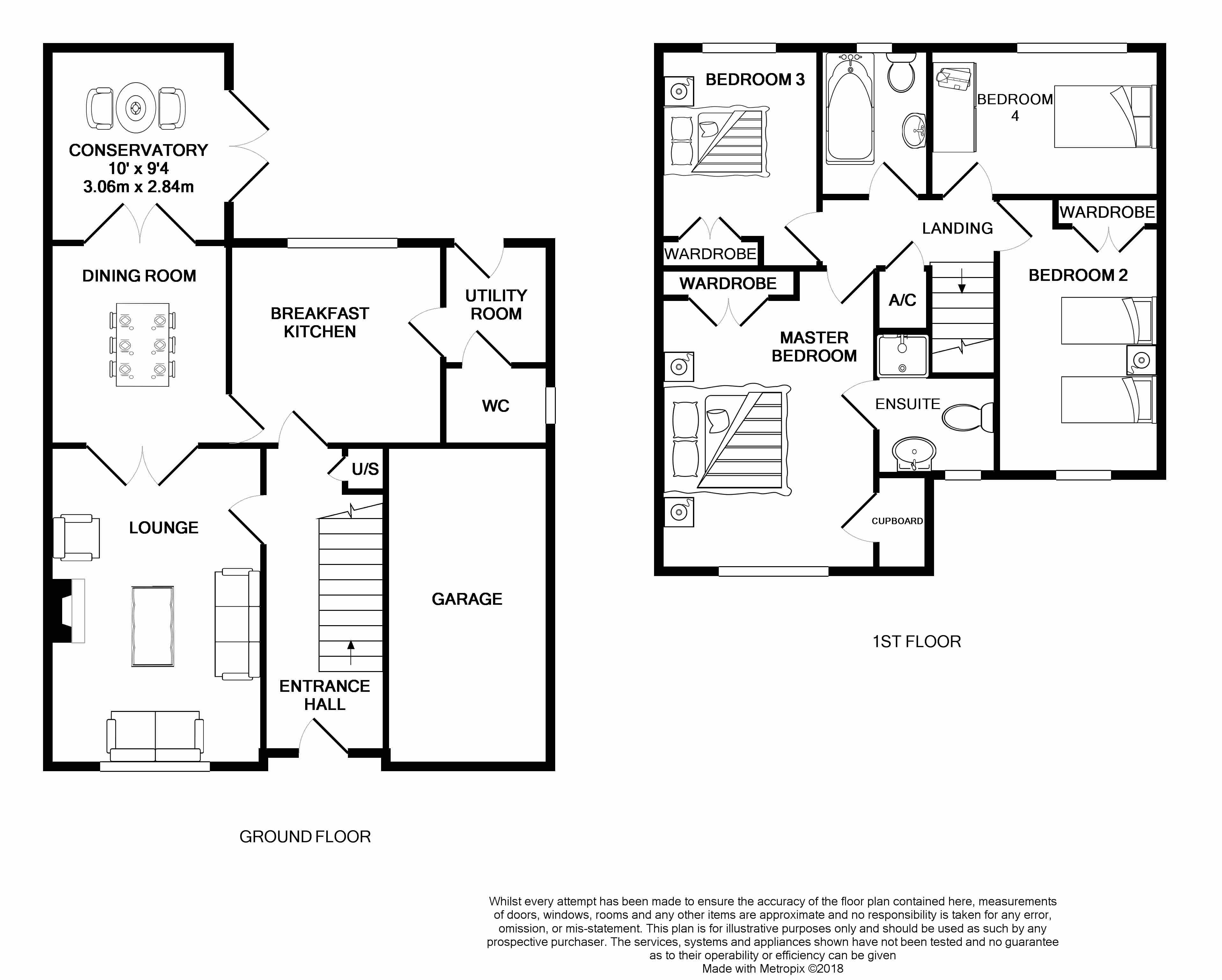Detached house to rent in Burton-on-Trent DE13, 4 Bedroom
Quick Summary
- Property Type:
- Detached house
- Status:
- To rent
- Price
- £ 254
- Beds:
- 4
- Baths:
- 2
- Recepts:
- 3
- County
- Staffordshire
- Town
- Burton-on-Trent
- Outcode
- DE13
- Location
- Forest Edge Way, Horninglow, Burton-On-Trent DE13
- Marketed By:
- Professional Properties
- Posted
- 2024-04-04
- DE13 Rating:
- More Info?
- Please contact Professional Properties on 01332 494435 or Request Details
Property Description
Property description Hall - 4.8m x 1.9m (15'9" x 6'3") - Accessed via a Front door with feature glazing which is protected by a porch, stairs leading to the first floor, ceramic tiled floor, doors giving access to Lounge and Kitchen, under-stairs storage cupboard, central heating radiator and central heating thermostat control.
Lounge - 5.02m x 3.21m (16'6" x 10'6") - With UPVC window to front elevation, feature fireplace with gas point, two central heating radiators, coved ceiling with feature light, wall lights, two TV aerial points, Sky TV point, power points, double doors leading to the Dining Room, door to Hallway
Dining Room - 3.03m x 2.76m (9'11" x 9'1") - With UPVC French doors leading to the rear garden, central heating radiator, coved ceiling with light, wall lights, power points, door to Kitchen
Conservatory - Recently installed and provides a fabulous living space - Self cleaning glass roof and side patio doors.
Kitchen - 3.32m x 3.03m (10'11" x 9'11") - Fitted with a comprehensive range of units in Beech with granite effect work surfaces over, built in electric oven and stainless steel extraction chimney, gas hob, plumbing point for dishwasher, 1.5 bowl stainless steel sink with mixer tap over, central heating radiator, spot lighting to ceiling, down lights to pelmet, tiled splash to walls, standing space for fridge freezer, ceramic tiling to floor, door to Utility Room
Utility Room - 1.79m x 1.64m (5'10" x 5'5") - With base and wall units in Beech which match the kitchen, granite effect work surface with tiled splash, stainless steel sink unit with taps over, plumbing point for automatic washing machine, space for tumble dryer, central heating radiator, ceramic tiled flooring, half glazed door leading to the back garden, door to WC
WC - 1.65m x 1.18m (5'5" x 3'10") - With white low flush WC, pedestal wash hand basin with tiled splash, UPVC opaque glazed window to side elevation, ceramic tiled flooring, central heating radiator, light
Landing - 2.80m x 1.05m (9'2" x 3'5") - Giving access to all Bedrooms and Bathroom, cupboard housing central heating boiler, hatch giving access to the loft, light
Master Bedroom - 4.77m max x 3.40m max (15'8" max x 11'2" max) - With UPVC window to the front elevation, built in double wardrobe providing storage, second built in cupboard with hanging rail, coved ceiling with light, power points, TV aerial point, door to En-Suite
En-Suite - 1.85m x 1.32m (6'1" x 4'4") - With suite comprising tiled shower cubicle with concertina door, low flush WC, pedestal wash hand basin, part tiled walls, UPVC opaque glazed window to front elevation, central heating radiator, extraction fan, light, shaver point
Bedroom Two - 4.32m x 2.53m (14'2" x 8'4") - With UPVC window to front elevation, built in wardrobe providing storage, central heating radiator, laminate flooring, light
Bedroom Three - 3.42m x 2.43m (11'3" x 8'0") - With UPVC window to rear elevation, built in wardrobe providing storage, central heating radiator, light
Bedroom Four - 3.47m x 2.33m (11'5" x 7'8") - With UPVC window to rear elevation, central heating radiator, light
Family Bathroom - 2.33m x 1.78m (7'8" x 5'10") - With suite comprising panelled bath with shower over, glass shower screen, low flush WC, pedestal wash hand basin, tiling to walls, UPVC opaque glazed window to rear elevation, light
Outside -
To The Front - Driveway leads to the integral Garage, recently replaced pathway to side leading to the rear of the property, lawn with ornamental hedge to edge, porch with light leading to the front door
To The Rear - Fully enclosed by fencing, mainly laid to lawn with flower border, spacious patio area, paths to either side of the property providing access, security lighting, outside water tap.
Property Location
Marketed by Professional Properties
Disclaimer Property descriptions and related information displayed on this page are marketing materials provided by Professional Properties. estateagents365.uk does not warrant or accept any responsibility for the accuracy or completeness of the property descriptions or related information provided here and they do not constitute property particulars. Please contact Professional Properties for full details and further information.


