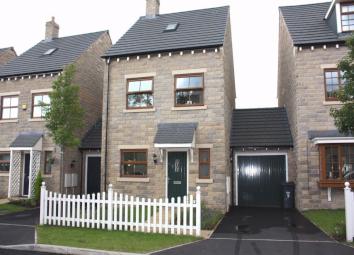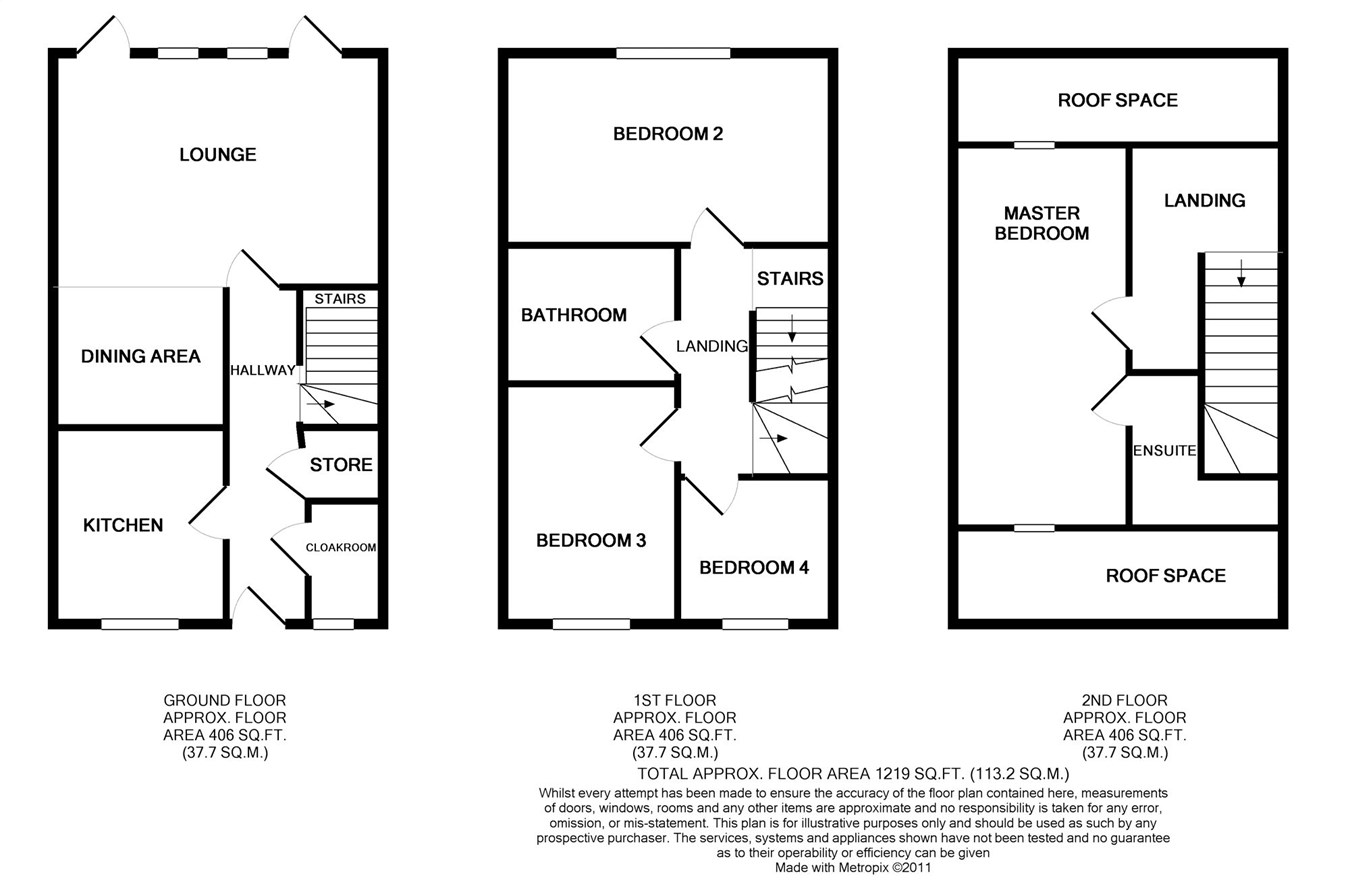Detached house to rent in Bolton BL2, 4 Bedroom
Quick Summary
- Property Type:
- Detached house
- Status:
- To rent
- Price
- £ 190
- Beds:
- 4
- County
- Greater Manchester
- Town
- Bolton
- Outcode
- BL2
- Location
- Limetree Drive, Harwood, Bolton BL2
- Marketed By:
- The Purple Property Shop
- Posted
- 2024-04-17
- BL2 Rating:
- More Info?
- Please contact The Purple Property Shop on 01204 860091 or Request Details
Property Description
Available end of may! A fabulous opportunity to rent this modern detached family home. Built in 2009 and situated in the popular area of Harwood, this property offers four bedrooms, with an ensuite to the master bedroom.
The property also boasts an open plan lounge and dining area which is perfect for entertaining and which leads out to the rear garden. In addition there is a garage, off road parking for two cars, gas central heating and double glazing.
An administration fee of £150 for each tenant is payable, including a guarantor, if one is required. For more information please go to
Ground floor
entrance hall
Carpeted with a storage cupboard.
Cloakroom
With a hand basin, w.C., tiled flooring and a front aspect opaque window.
Kitchen
2.78m x 2.46m (9' 1" x 8' 1") Fitted with a range of wall and base units incorporating a single sink and integrated fridge freezer, hob and electric oven. There is also a front aspect window and tiled flooring.
Lounge / diner
Lounge 4.67m x 3.31m (15' 4" x 10' 10") Dining 2.46m x 2.00m (8' 1" x 6' 7") A spacious open plan room, carpeted and with two rear patio doors leading out to the garden.
First floor
Bedroom 2
4.67m x 2.72m (15' 4" x 8' 11") A double bedroom with carpeting and a rear aspect window.
Bedroom 3
3.36m x 2.53m (11' 0" x 8' 4") A double bedroom with carpeting and a front aspect window.
Bedroom 4
2.38m x 2.07m (7' 10" x 6' 9") Carpeted with a front aspect window.
Bathroom
2.53m x 1.94m (8' 4" x 6' 4") Four piece bathroom suite comprising bath, shower cubicle, hand basin and w.C. Also with tiled flooring and part-tiled walls.
Second floor
master bedroom
5.41m x 2.64m (17' 9" x 8' 8") A spacious double bedroom with fitted wardrobes, carpeting, ceiling spotlights and two velux skylights.
Ensuite
Fitted with a shower cubicle, w.C., and hand basin. In addition there is tiled flooring and a heated towel rail.
Exterior
garage
With an up and over door, lighting and power supply.
Garden
To the front of the property is a lawn with picket fence and to the rear of the property is a garden laid mainly to lawn with a patio area and timber fencing.
Property Location
Marketed by The Purple Property Shop
Disclaimer Property descriptions and related information displayed on this page are marketing materials provided by The Purple Property Shop. estateagents365.uk does not warrant or accept any responsibility for the accuracy or completeness of the property descriptions or related information provided here and they do not constitute property particulars. Please contact The Purple Property Shop for full details and further information.


