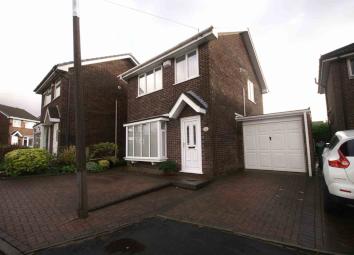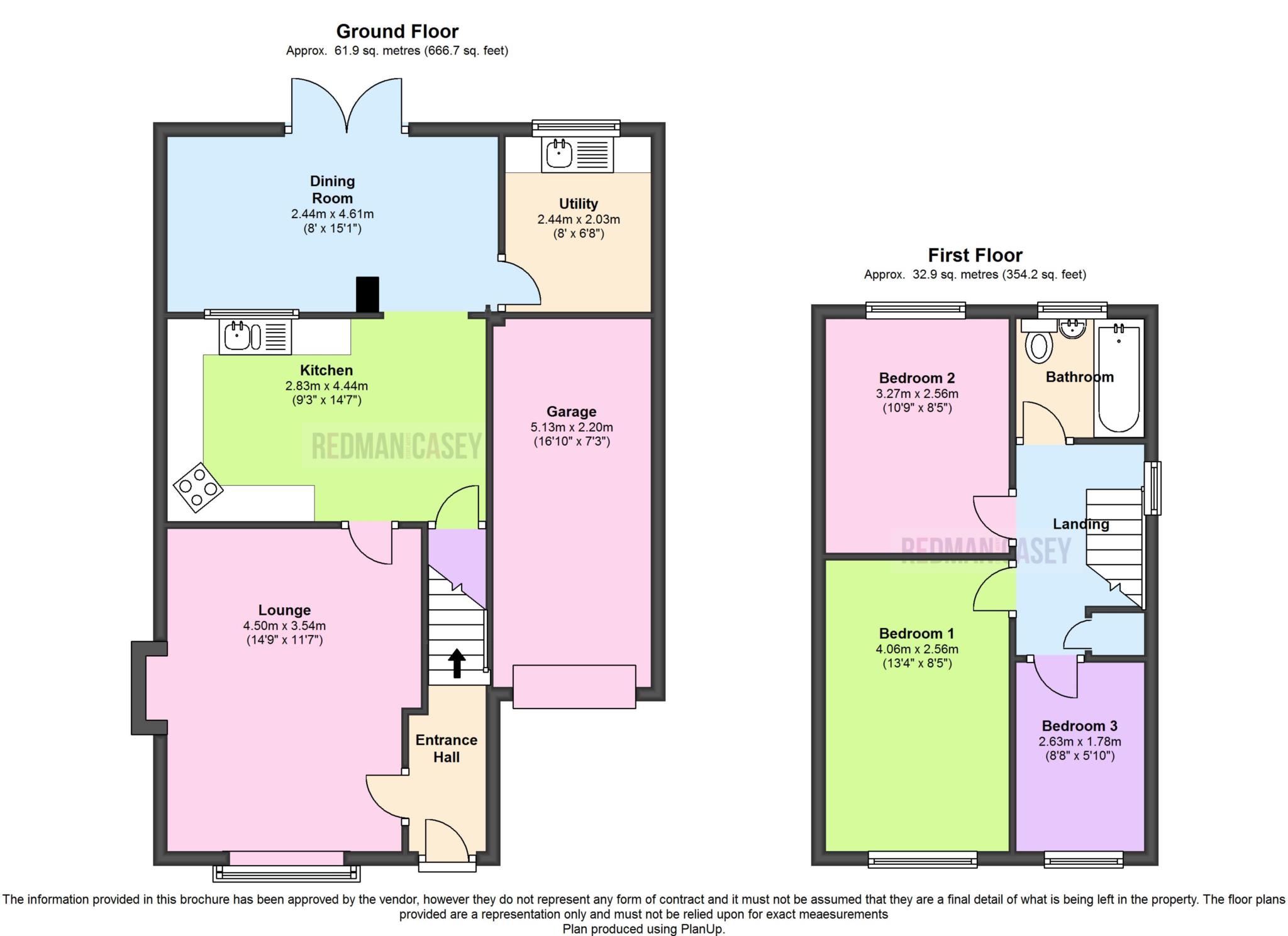Detached house to rent in Bolton BL5, 3 Bedroom
Quick Summary
- Property Type:
- Detached house
- Status:
- To rent
- Price
- £ 156
- Beds:
- 3
- Baths:
- 1
- Recepts:
- 2
- County
- Greater Manchester
- Town
- Bolton
- Outcode
- BL5
- Location
- Lower Landedmans, Westhoughton, Bolton BL5
- Marketed By:
- RedmanCasey
- Posted
- 2019-04-07
- BL5 Rating:
- More Info?
- Please contact RedmanCasey on 01204 351870 or Request Details
Property Description
Located on a cul de sac position this extended detached property comprises:- Hallway, lounge, fitted kitchen, generous dining room and utility room. To the first floor there are three bedrooms and bathroom with modern three-piece white suite. Outside there are enclosed gardens to rear with large patio and gravelled gardens, to the front there is open plan parking with large block paved driveway with parking for two cars and attached single garage. The property must be viewed to appreciate the size. Available end of April, sorry no DSS or pets excluding assistance dogs
Entrance Hall
Radiator, carpeted stairs to first floor landing, door to:
Lounge - 11'7" (3.54m) x 14'9" (4.5m)
UPVC double glazed box window to front, wall mounted living flame effect gas fire with marble surround, double radiator, coving to ceiling, door to:
Kitchen - 14'7" (4.44m) x 9'3" (2.82m)
Fitted with a matching range of base and eye level units with drawers, cornice trims and complementary worktop space over, 1+1/2 bowl sink unit with single drainer and mixer tap with tiled splashbacks, space for fridge, built-in eye level electric fan assisted double oven, four ring ceramic hob with extractor hood over, dado rail, archway to dining room, door to built-in under-stairs storage cupboard.
Dining Room - 15'1" (4.61m) x 8'0" (2.44m)
Radiator, dado rail, coving to textured ceiling, uPVC double glazed french doors with matching side panels, door to:
Utility - 6'8" (2.03m) x 8'0" (2.44m)
Fitted with a matching base and eye level units with worktop space over, stainless steel sink unit with single drainer with tiled splashbacks, plumbing for washing machine, space for freezer, uPVC double glazed window to rear, flooring, half height ceramic tiling to all walls.
Landing
UPVC double glazed window to side, built-in boiler cupboard, housing wall mounted combination boiler serving heating system and domestic hot water,
Bedroom 1 - 8'5" (2.57m) x 13'4" (4.06m)
UPVC double glazed window to front, fitted bedroom suite with a range of wardrobes comprising two fitted double wardrobes with hanging rails, shelving and overhead storage, fitted matching dressing table and drawers, radiator,
Bedroom 2 - 8'5" (2.57m) x 10'9" (3.28m)
UPVC double glazed window to rear, radiator, coving to ceiling,
Bedroom 3 - 5'10" (1.78m) x 8'8" (2.64m)
UPVC double glazed window to front, fitted bedroom suite with a range of wardrobes comprising fitted double wardrobe, fitted matching dressing table and drawers, built in cabin bed with cupboards under. Radiator,
Bathroom
Refitted with three piece modern white suite comprising deep panelled bath with shower over with folding screen and mixer tap, pedestal wash hand basin with mixer tap and low-level WC, full height ceramic tiling to all walls, uPVC frosted double glazed window to rear, radiator, decorative coving to textured ceiling with low-voltage spotlights,
Front
Open plan front garden, block paved driveway to the front and side leading to garage and with car parking space for two cars with mature flower and shrub borders.
Rear
Rear garden, enclosed by timber fencing to rear and sides, large paved sun patio with gravelled area and flower and shrub borders, timber garden shed.
Garage
Attached single garage with light connected, Up and over door.
Notice
All photographs are provided for guidance only.
Property Location
Marketed by RedmanCasey
Disclaimer Property descriptions and related information displayed on this page are marketing materials provided by RedmanCasey. estateagents365.uk does not warrant or accept any responsibility for the accuracy or completeness of the property descriptions or related information provided here and they do not constitute property particulars. Please contact RedmanCasey for full details and further information.


