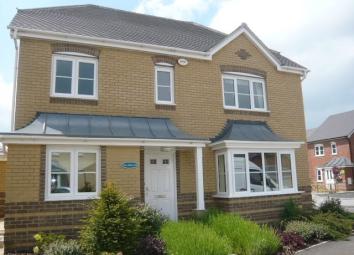Detached house to rent in Basingstoke RG22, 4 Bedroom
Quick Summary
- Property Type:
- Detached house
- Status:
- To rent
- Price
- £ 360
- Beds:
- 4
- Baths:
- 2
- Recepts:
- 3
- County
- Hampshire
- Town
- Basingstoke
- Outcode
- RG22
- Location
- Wiltshire Crescent, Worting, Basingstoke RG22
- Marketed By:
- Martin & Co Basingstoke
- Posted
- 2019-04-28
- RG22 Rating:
- More Info?
- Please contact Martin & Co Basingstoke on 01256 677936 or Request Details
Property Description
A four bedroom detached family home, previously used as a show home, which has many upgrades throughout. There are three separate reception rooms, kitchen/breakfast room with utility room and downstairs cloakroom. Upstairs there are four double bedrooms and two bathrooms.
Hallway Stairs to the landing and under stairs storage cupboard.
Lounge 17' 8" x 13' 11" (5.4m x 4.2m) Front aspect bay window, carpet, radiator, feature fireplace and door to the dining room.
Dining room 10' 9" x 9' 5" (3.3m x 2.9m) Rear aspect doors to the garden, carpet, radiator and door to the kitchen.
Kitchen/breakfast room 16' 6" x 8' 9" (5.03m x 2.67m) Rear aspect windows, a range of eye and base level storage units with rolled edge work surfaces, integrated double over, four ring gas hob with extractor hood over, fridge/freezer and tiled floor.
Utility room 8' 0" x 5' 0" (2.4m x 1.5m) Door to the garden, a range of base level storage units with rolled edge work surfaces, washing machine and tiled floor.
Cloakroom Side aspect window, low-level WC and wash hand basin.
Study 8' 10" x 6' 10" (2.7m x 2.1m) Front aspect window, carpet and radiator.
Landing Carpet, airing cupboard and loft access.
Bedroom one 13' 10" x 13' 0" (4.22m x 3.96m) Front aspect window, carpet, radiator and door to the en-suite.
En-suite shower room Front aspect window, enclosed shower cubicle, low-level WC, wash hand basin, radiator and tiled floor.
Bedroom two 14' 2" x 10' 1" (4.32m x 3.07m) Rear aspect window, carpet and radiator.
Bedroom three 14' 0" x 10' 0" (4.27m x 3.05m) Front aspect window, carpet and radiator.
Bedroom four 9' 11" x 8' 11" (3.02m x 2.72m) Rear aspect window, carpet and radiator.
Outside To the rear of the property, there is an enclosed garden, mostly laid to lawn, with side access gate to the driveway. Driveway parking for one car.
Garage
Up and over door.
Fees Set Up Fee £360
Deposit £1800
Inventory Make £158.40
references Minimum household income required to pass referencing is £46,800 per annum
Property Location
Marketed by Martin & Co Basingstoke
Disclaimer Property descriptions and related information displayed on this page are marketing materials provided by Martin & Co Basingstoke. estateagents365.uk does not warrant or accept any responsibility for the accuracy or completeness of the property descriptions or related information provided here and they do not constitute property particulars. Please contact Martin & Co Basingstoke for full details and further information.


