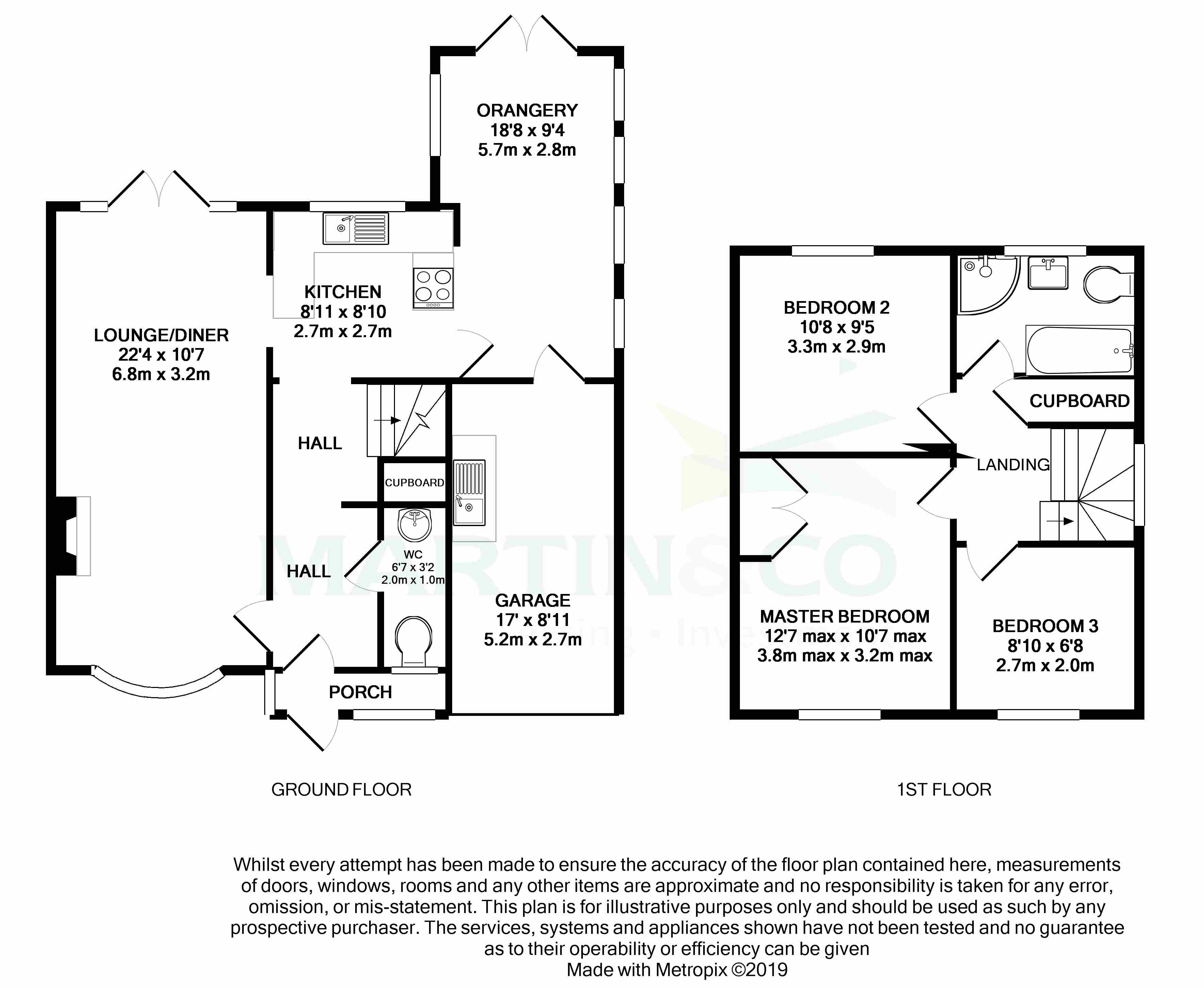Detached house to rent in Basingstoke RG23, 3 Bedroom
Quick Summary
- Property Type:
- Detached house
- Status:
- To rent
- Price
- £ 277
- Beds:
- 3
- Baths:
- 1
- Recepts:
- 2
- County
- Hampshire
- Town
- Basingstoke
- Outcode
- RG23
- Location
- Tiverton Road, Basingstoke RG23
- Marketed By:
- Martin & Co Basingstoke
- Posted
- 2019-04-28
- RG23 Rating:
- More Info?
- Please contact Martin & Co Basingstoke on 01256 677936 or Request Details
Property Description
A well presented three bedroom detached home, situated on the outskirts of Worting. The property has been much improved by included an orangery complete with a dual fuel burner. The kitchen benefits from granite worktops, water softener, filtered drinking water tap and slate tile flooring. There is multi-coloured staircase lighting along with a four piece bathroom suite with separate tower power shower and roll top bath. The property also offers a downstairs cloakroom, lounge/diner, master bedroom with two further bedrooms. Further benefits include ample parking, garage, double glazing, gas radiator heating and a good sized rear garden. Basingstoke town centre offers a range of shops and cosmopolitan bars and restaurants and Basingstoke mainline railway station with links to London Waterloo (approx. 45 mins). M3 offers easy access to junctions 6 with links to London and the South coast.
Porch 8'11" x 2'3" Entrance via obscure double glazed door to porch, double Georgian style windows to front and side aspect, obscure double glazed door to.
Entrance hall 13' max x 5'2" max Smooth coved ceiling with inset spotlights, gas radiator, laminated flooring, stairs to first floor with multi-coloured LED lighting, understairs cupboard, opening to and door to.
Cloakroom Obscure double glazed Georgian style window to front aspect, W.C., handwash basin with part tiled splashback, coved textured ceiling, gas radiator, laminate effect flooring.
Lounge/diner 22'4" x 10'7" Double glazed Georgian style bay window to front aspect, double glazed Georgian style French doors to garden, two Georgian style double glazed side lights, two gas radiators, feature fireplace with inset gas flame fire, laminate flooring, coved textured ceiling.
Kitchen 8'10" x 8'11" Double glazed Georgian style window to rear aspect, double glazed door to Orangery, serving hatch to lounge/diner, granite worktops with inset sink with carved draining board, granite upstands, range of eye and base level units, fitted oven hob with extractor over, water softener, filtered drinking water mixer tap, space for dishwasher, recess area for fridge, slate flooring, gas radiator.
Orangery 18'8" x 9'4" Double glazed French style door opening to rear garden, five double glazed windows to side aspect, triple glazed self-cleaning glass roof, dual fuel burner, wall-mounted upright radiator, quartz tiled floor, obscure double glazed door to garage.
First Floor Landing Double glazed Georgian style window to side aspect, smooth coved ceiling with inset spotlights, loft access, airing cupboard, doors to.
Bedroom 1 12'7" max x 10'7" x 8'4" Double glazed Georgian style window to front aspect, coved textured ceiling, built in wardrobe, gas radiator.
Bedroom 2 10'8" x 9'5 Double glazed Georgian style window to rear aspect, coved textured ceiling, gas radiator.
Bedroom 3 8'10" x 6'8" Double glazed Georgian style window to front aspect, laminate flooring, coved textured ceiling, gas radiator.
Bathroom Obscure double glazed Georgian style window rear aspect, four piece suite comprising of corner shower cubicle with tower power shower, roll topped bath with mixer tap shower attachment, W.C., pedestal handwash basin, smooth coved ceiling with inset spotlights, tiled floor, part tiled walls, heated towel rail.
Outside
front Double width driveway leading to garage, border.
Rear Hard standing for patio area, raised lawn, border, feature pond, brick built bbq, path leading to pedestrian side gate access with outside lighting, outside tap and outside power socket.
Property Location
Marketed by Martin & Co Basingstoke
Disclaimer Property descriptions and related information displayed on this page are marketing materials provided by Martin & Co Basingstoke. estateagents365.uk does not warrant or accept any responsibility for the accuracy or completeness of the property descriptions or related information provided here and they do not constitute property particulars. Please contact Martin & Co Basingstoke for full details and further information.


