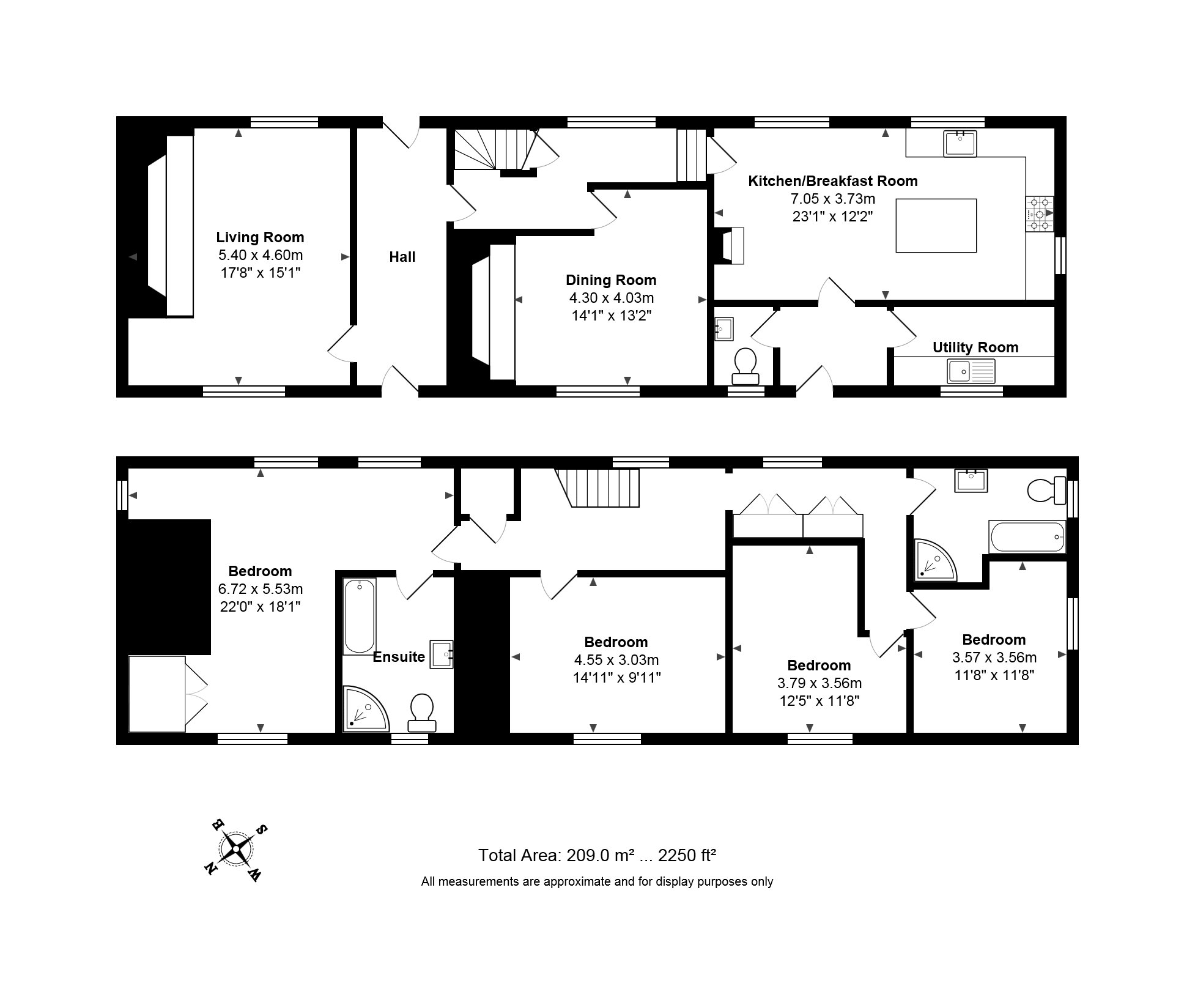Detached house to rent in Banbury OX15, 4 Bedroom
Quick Summary
- Property Type:
- Detached house
- Status:
- To rent
- Price
- £ 519
- Beds:
- 4
- Baths:
- 2
- Recepts:
- 2
- County
- Oxfordshire
- Town
- Banbury
- Outcode
- OX15
- Location
- Chapel Lane, Balscote, Banbury, Oxon OX15
- Marketed By:
- Strutt & Parker - Banbury
- Posted
- 2019-04-29
- OX15 Rating:
- More Info?
- Please contact Strutt & Parker - Banbury on 01295 977956 or Request Details
Property Description
A spacious Grade II listed Hornton stone 4 double bedroom detached farmhouse in a village setting with enclosed gardens and extensive outbuildings and parking
Balscote is a quiet, peaceful village situated in undulating north Oxfordshire countryside close to the borders of south Warwickshire. The village has a public house, small parish church and a community village hall. Local primary schools include Shenington, Wroxton and Hornton. Prep schools include Carrdus (Overthorpe) and St. Johns Priory. Secondary catchment school is Warriner (Bloxham). Private secondary schools include Bloxham, Sibford and Warwick. Good access to the M40 motorway at Junction 11 is six miles away. Sporting and recreational activities include golf at Tadmarton Heath and Cherwell Edge (Chacombe), horse racing at Warwick, Stratford and Cheltenham, motor rading at Silverstone and theatres at Stratford-upon-Avon and Oxford
Other Item / Description
Flagstone floor. Stone mullioned window and exposed beams. Understairs cupboard
Sitting Room
Beamed ceiling, window seats to front and rear windows, inglenook fireplace with bread and salt oven
Dining Room
Flagstone floor, inglenook fireplace and exposed beams
Kitchen Breakfast Room
Travertine style tiled floor. Range of floor units with granite work surface and belfast sink. Central island with breakfast bar, cupboards and drawers. Rangemaster Classic 90 cooker and extractor. Fridge/freezer. Integrated dishwasher. Exposed Beam. Wood burning stove in the dining area
Entrance Hall
Flagstone floor.
Cloakroom
Stone tiled floor. White wc and basin
Landing
Large landing/study area. Deep storage cupboard. Airing cupboard with shelves. Double storage cupboard with hanging rail and shelves. Exposed beams
Utility Room
Stone tiled floor. Range of wall and floor units, sink and drainer. Tumble dryer. Plumbing for washing machine
Bedroom
Built in cupboard. Exposed beam
Bedroom
Double with exposed beams and fitted cupboard
Bedroom
Double with exposed beams
Bedroom
Double with exposed beams
En Suite Bathroom
Stone tiled floor. White suite comprising bath with hand held shower attachment, wc and basin. Separate shower cubicle
Bathroom
Stone tiled floor. Exposed beams. White suite comprising bath with hand held shower attachment, wc and basin. Separate shower cubicle
Garden
Walled garden mainly laid to lawn with mature shrubs and trees. Patio area for entertaining
Outside/Outbuildings
Gravelled area to side of house with stone built woodshed. Large brick built lockable building suitable for garden storage. Large open barn. Stone built outhouse with 3 separate open storage areas
Services
Oil central heating to radiators. Mains electricity, water and sewerage. Cherwell District Council Band G
Property Location
Marketed by Strutt & Parker - Banbury
Disclaimer Property descriptions and related information displayed on this page are marketing materials provided by Strutt & Parker - Banbury. estateagents365.uk does not warrant or accept any responsibility for the accuracy or completeness of the property descriptions or related information provided here and they do not constitute property particulars. Please contact Strutt & Parker - Banbury for full details and further information.


