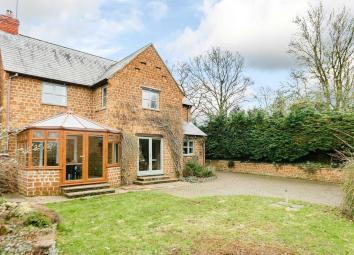Detached house to rent in Banbury OX15, 4 Bedroom
Quick Summary
- Property Type:
- Detached house
- Status:
- To rent
- Price
- £ 460
- Beds:
- 4
- Baths:
- 1
- Recepts:
- 1
- County
- Oxfordshire
- Town
- Banbury
- Outcode
- OX15
- Location
- Hook Norton Road, Sibford Ferris, Banbury OX15
- Marketed By:
- Distinct Estate Agents
- Posted
- 2024-04-07
- OX15 Rating:
- More Info?
- Please contact Distinct Estate Agents on 01295 590803 or Request Details
Property Description
Located in an attractive area of the Sibfords, Distinct Estate Agents are pleased to introduce this beautifully presented, newly refurbished four-bedroom family home with a good size enclosed garden, driveway and double garage. Property is only 2 minutes' walk from Sibford Private School and 10 minutes walk from Sibford Primary School. Catchment for Warriner Academy and for Stratford Grammar Schools. Village has excellent community facilities including all weather football pitch, tennis courts, community swimming pool, shop/post-office and excellent pub and fabulous country walks.
15 minutes drive to Banbury with 1 hour train service to London Marylebone, 15 minutes to Chipping Norton. Fibre Broadband available.
EPC rating E.
The accommodation comprises of:
Entrance hall
Hallway with marble tiled flooring, stairs rising to first floor and doors leading to the open plan kitchen / dining room, lounge, storage cupboard and cloakroom.
Lounge
Engineered oak flooring, double glazed window to front aspect, French door leading to the conservatory, wood burner.
Conservatory
Tiled flooring, French door leading to the rear garden.
Dining room
Engineered oak flooring, French door leading to back garden, fireplace.
Kitchen/diner
A newly fitted kitchen with a range of base and eye level units with real oak work surfaces. Stainless steel sink with a mixer tap. Bosch Appliances inc. Ceramic four-plate induction hob, double electric oven, extractor hood, built in dishwasher, built in fridge / freezer. Marble tiled flooring, double glazed window to rear aspect. Door leading to the utility room and side door leading to the side of the house. Open plan Dining Room with wall mounted TV point, fireplace French doors leading to rear garden.
Utility room
Marble tiled floor, Double glazed window to front aspect. Boiler, additional worktop and sink, washing machine point, space for condenser dryer.
Cloakroom
Wash hand basin and low-level WC, double glazed frosted window.
First floor landing
Access to loft space, boarded for storage. Doors leading to four bedrooms, family bathroom and an airing cupboard. Carpeted floor.
Master bedroom – bedroom one
Large double bedroom with an en-suite bathroom, double glazed window to rear aspect, carpeted floor. Door to ensuite bathroom.
En-suite bathroom
Contemporary bathroom with a white suite of shower, wash hand basin with vanity unit and low-level WC, wall mirror. Frosted double glazed window.
Bedroom two
Double bedroom with built in wardrobe, double glazed window to front aspect, carpeted floor.
Bedroom three
Double bedroom with built in wardrobe, double glazed window to rear aspect, carpeted floor.
Bedroom four
Double bedroom, double glazed window to front aspect, carpeted floor.
Family bathroom
A white suite of contemporary bath, wash hand basin with vanity unit and low-level WC. Ceramic full stone tiling to all walls and floor, frosted double glazed window, wall mirror.
Front garden
Hedges to give added privacy, lawn, gated side access to the rear garden. Paved path to the front door.
Rear garden
Good sized South West facing garden. Partially paved, lawn, trees and shrubs. Raised beds. Double garage with lights, attic storage with ladders, power and electric doors. Side access.
Viewings
Strictly by appointment only.
Letting information:
Rent: £1,995 per month
Deposit: £2,300
Available: From 9th August 2019
A pet considered
Council Tax Band E – Cherwell District Council
Notice
All photographs are provided for guidance only.
Property Location
Marketed by Distinct Estate Agents
Disclaimer Property descriptions and related information displayed on this page are marketing materials provided by Distinct Estate Agents. estateagents365.uk does not warrant or accept any responsibility for the accuracy or completeness of the property descriptions or related information provided here and they do not constitute property particulars. Please contact Distinct Estate Agents for full details and further information.


