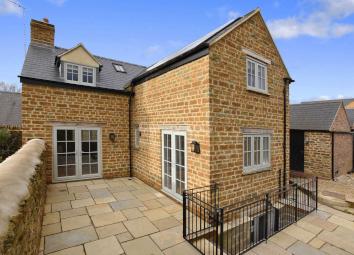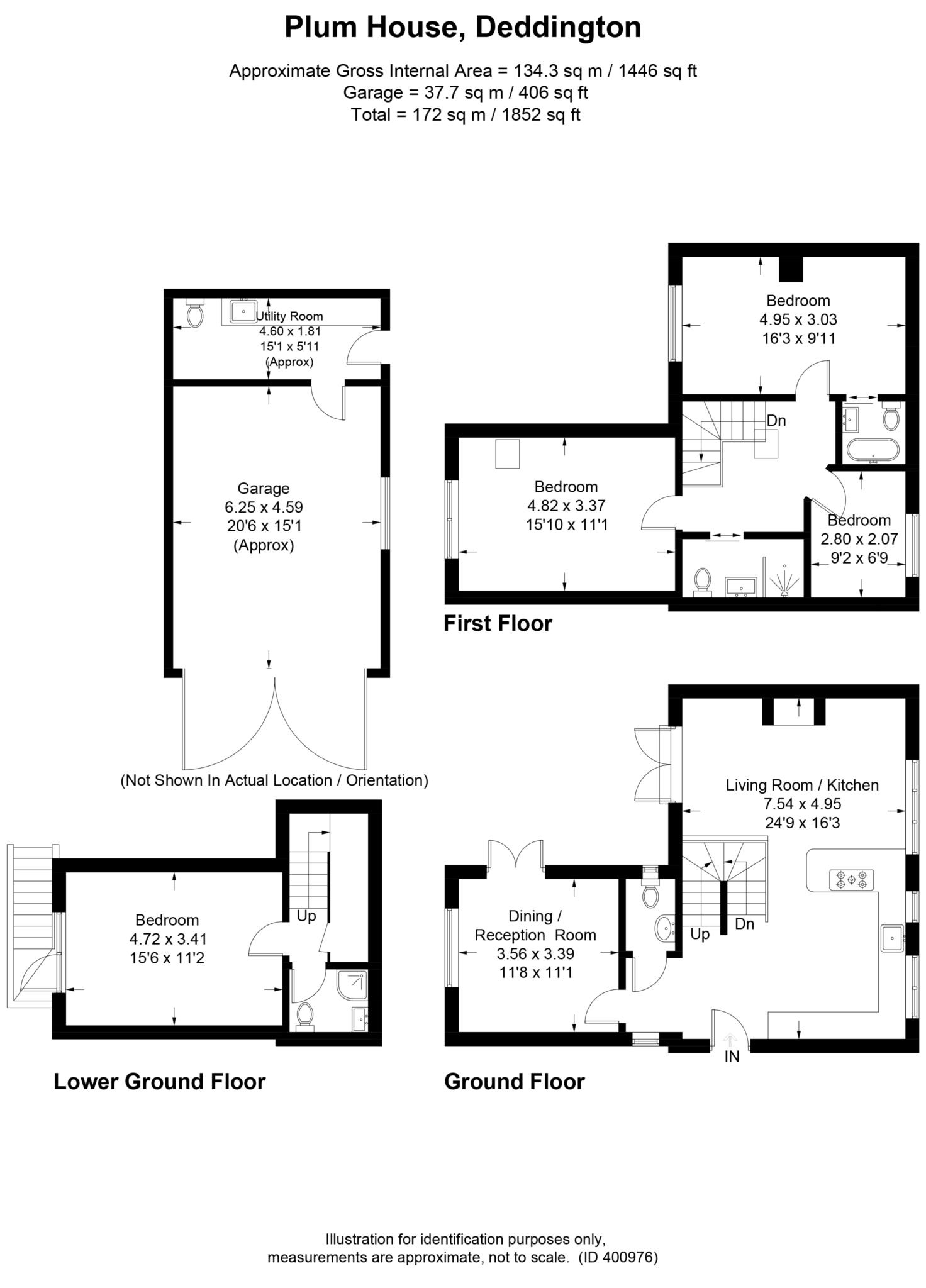Detached house to rent in Banbury OX15, 3 Bedroom
Quick Summary
- Property Type:
- Detached house
- Status:
- To rent
- Price
- £ 462
- Beds:
- 3
- Baths:
- 3
- Recepts:
- 2
- County
- Oxfordshire
- Town
- Banbury
- Outcode
- OX15
- Location
- Tays Gateway, Deddington OX15
- Marketed By:
- Cherry Lets
- Posted
- 2019-01-23
- OX15 Rating:
- More Info?
- Please contact Cherry Lets on 01869 368975 or Request Details
Property Description
Exceptional Cotswold Stone Detached House in Deddington. Built to the highest specification with every attention to detail to provide a beautiful contemporary home designed for modern living and spread over three floors.
Superb open plan Kitchen and Living Room fitted with high quality John Nicholls cabinets and worktops and Neff Appliances with Modern Wood burning Stove to the Living Room Area. From here leads the stunning feature modern staircase with glass balustrades to all floors. On the ground floor is also the separate Dining Room/Reception Room.
The property offers versatile living space with three double bedrooms and one single over the lower ground and first floor (double with shower room on the lower ground floor). There are 3 luxurious bath/shower rooms finished with Fire Earth tiling and John Nicholls fittings in addition to a cloakroom and utility room.
Outside is the walled terraced courtyard garden with raised borders and a large flagstone patio area for entertaining. Adjacent to Plum House is the gravelled driveway and stone built detached garage.
Efficiency has been maximised in the design and Plum House benefits from double glazing, a solar panel system plus ground source heat pump in addition to underfloor heating and electric central heating. Neutrally and tastefully decorated throughout with solid oak flooring, limestone and ceramic tiles and wool carpets.
Ideally suited to a single person, couple or small family. Regret no Pets.
Deddington is a beautiful North Oxfordshire Village with excellent facilities. There is a good selection of shops including butchers, post office, general store and hairdressers as well as the Monthly Farmers' Market. The Village also has a Primary School, Doctors' Surgery, Dentist and Library. Deddington has several pubs and restaurants including a coffee shop. The village also benefits from having high speed fibre optic broadband available. Transport links are excellent with the train stations at Banbury, Bicester and the new Oxford Parkway easily reached for travel to London and Birmingham and Deddington is also close to the M40 for fast road links. Regular bus services link the village to the nearby town of Banbury and the City of Oxford.
Full Particulars
Front door to: Hall area, Fired Earth limestone tiled flooring opening into Kitchen and Living Room (7.54M X 4.94M) (24'9 X 16'3). Kitchen, limestone tiled flooring (with underfloor heating), windows to the front. Large range of modern fitted wall and base units including kitchen island from John Nicholls. Complimentary worktops with upstands. Integrated Neff appliances include large black induction hob with pop up extractor hood over; black and stainless steel electric fan oven and also microwave combination oven; dishwasher and fridge freezer. Inset sink with chrome accessories.Living Room, solid oak flooring (with underfloor heating). Modern wood burning stove within fireplace with tiled hearth and oak lintel. French doors to the terraced courtyard and window to the front.
Doors to:
Dining Room/Reception (3.56M X 3.39M) (11'8 X 11'1). Solid oak flooring (with underfloor heating). French doors to the terraced courtyard and window to the back.
Cloakroom, white suite comprising toilet and sink with vanity unit and tiled back splash. Chrome accessories and Fired Earth tiled flooring. Window to the back.
Utility Room (attached to the garage), (4.6M X 1.81M approx) (15'1 X 5'11 approx). Fitted with storage units and work top over along with sink and shelves over. White toilet. Space and plumbing for washing machine and additional appliance. Door to garage.
From Hall area: Stairs to first floor and Landing:
Bedroom (4.95M X 3.03M) (16'3 X 9'11), carpeted with window to the garden. Radiator. Door to: En suite, Fired Earth tiled floor and to walls. White suite comprising bath, toilet and sink with vanity unit and illuminated mirror over. Chrome accessories.
Bedroom (4.82M X 3.37M) (15'10 X 11'1), carpeted with window to the garden. Shower room, Fired Earth tiled floor and to walls. White suite comprising, walk in glazed shower enclosure, toilet and sink with vanity unit and illuminated mirror over. Chrome accessories.
Bedroom (2.80M X 2.07M) (9'2 X 6'9), carpeted with window to the front.
From Hall area:Stairs to lower ground floor and hallway, doors to:
Bedroom (4.72M X 3.41M) (15'6 X 11'2), carpeted. French doors to staircase to garden.
Shower room, Fired Earth tiled floor and to walls. White suite comprising corner shower enclosure, toilet and sink with vanity unit and illuminated mirror over. Chrome accessories.
Storage cupboard also housing boiler.
OutsideWalled courtyard garden with large patio area and raised beds. Path to the front of Plum House and the garage and driveway.Stone built garage (6.25M X 4.59M) (20'6 X 15'1) with light and power and wooden doors. Door to utility room and door to garden.Gravelled driveway.
Deposit £3000
EPC B
Notice
All photographs are provided for guidance only.
Property Location
Marketed by Cherry Lets
Disclaimer Property descriptions and related information displayed on this page are marketing materials provided by Cherry Lets. estateagents365.uk does not warrant or accept any responsibility for the accuracy or completeness of the property descriptions or related information provided here and they do not constitute property particulars. Please contact Cherry Lets for full details and further information.


