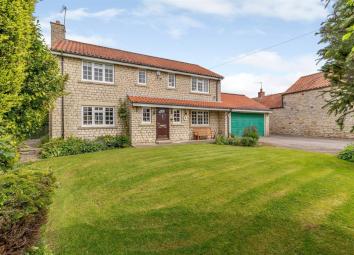Detached house for sale in York YO62, 5 Bedroom
Quick Summary
- Property Type:
- Detached house
- Status:
- For sale
- Price
- £ 475,000
- Beds:
- 5
- County
- North Yorkshire
- Town
- York
- Outcode
- YO62
- Location
- Rivergarth, Marton, Sinnington., York YO62
- Marketed By:
- Hunters - Malton
- Posted
- 2024-04-02
- YO62 Rating:
- More Info?
- Please contact Hunters - Malton on 01653 609004 or Request Details
Property Description
Rivergarth, is a beautiful stone built five bedroom detached home with well proportioned and versatile living accommodation set over two floors which enjoys the benefits of a double garage, gardens and fantastic views over open farmland to the rear. Located within the picturesque village of Marton which is situated at the foot of the North Yorkshire Moors national park and is well placed for accessing the Market towns of Kirbymoorside, Pickering and Malton which all offer a fantastic range of amenities to include; local business's, supermarkets, banks, cafes, restaurants and excellent primary and secondary schooling. The property has oil fired central heating, part double glazing and briefly comprise; entrance hall, downstairs W/C, sitting room measuring 30ft in length, conservatory, dining room, breakfast/kitchen. To the first floor a landing area with doors leading to; master bedroom/ensuite, guest bedroom, third bedroom, two further bedrooms and a house bathroom. Outside the front garden extends to the side and in turn leads to the rear which has beautiful views over the fields.There is a double garage and parking for multiple vehicles on the drive and also one to the rear.
Entrance hall
Spacious entrance has the staircase in front of you, coving to the ceiling and doors leading to;
downstairs W/C
low level W/C, wash hand basin and extractor fan.
Sitting room
A comfortable room measuring 30 ft in length which has a living flame gas fire with marble effect surround, coving, window to front and french doors to;
conservatory
Brick base with a wooden frame positioned to the rear of the house with views over open fields and a door opening onto the patio.
Dining room
Positioned to the front of the house the room has pleasant views down the village street and has room for a table and eight chairs and coving to compliment.
Breakfast/kitchen
Modern fitted kitchen includes a range of wall and base units with matching work tops, composite sink with mixer taps, electric hob and double oven, space for fridge, breakfast bar, windows and door to the rear elevation and a door to the garage.
First floor
First floor landing has a hatch leading to a boarded loft space and has doors leading to;
master bedroom
Double bedroom positioned to the front of the property with fitted wardrobes and furniture.
En-suite
White three piece suite comprises; bath with shower over, low level W/C, wash hand basin with vanity units below and a window to the rear elevation.
Guest bedroom
Double bedroom positioned to the front of the house with views down the village, built in cupboard and coving to compliment.
Bedroom three
Double bedroom positioned to the rear of the property has fitted wardrobes and coving to compliment.
Bedroom four
Single bedroom is positioned to the rear of the property with coving to compliment
bedroom five
Single bedroom is positioned to the side of the property with coving to compliment
bathroom
Modern white three piece suite comprises; bath with shower over, low level W/C, wash hand basin and a window to the rear elevation.
Front garden
The front garden is mainly set to lawn with mature bushes and trees which leads round to the left hand-side of the property. There is also a pathway to the front door and a driveway offering off street parking for multiple vehicles and space to store a caravan.
Double garage
Double garage can be entered via up and over door to the front and a door from the house, whilst containing, power, light and houses the boiler.
Rear garden
Mature rear garden has a patio area for "Alfresco dining " on a summers evening while looking over an ambient view of fields and the river seven. The garden area is mainly set to lawn with hedge and fence to the perimeter.
Property Location
Marketed by Hunters - Malton
Disclaimer Property descriptions and related information displayed on this page are marketing materials provided by Hunters - Malton. estateagents365.uk does not warrant or accept any responsibility for the accuracy or completeness of the property descriptions or related information provided here and they do not constitute property particulars. Please contact Hunters - Malton for full details and further information.


