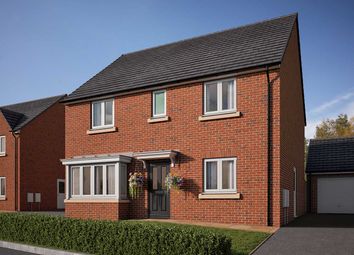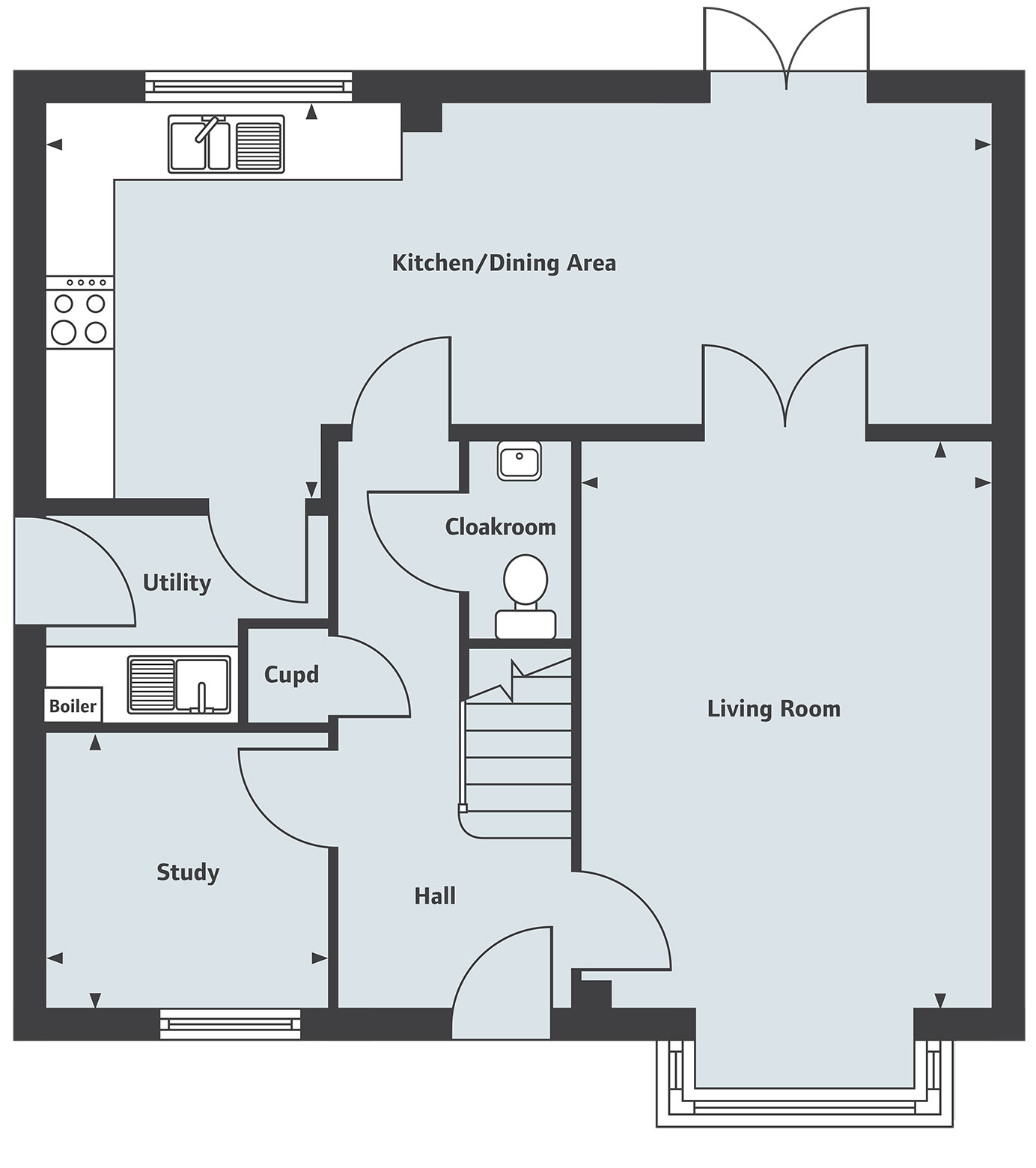Detached house for sale in York YO51, 4 Bedroom
Quick Summary
- Property Type:
- Detached house
- Status:
- For sale
- Price
- £ 429,950
- Beds:
- 4
- Recepts:
- 3
- County
- North Yorkshire
- Town
- York
- Outcode
- YO51
- Location
- "The Pembroke" at Roecliffe Lane, Boroughbridge, York YO51
- Marketed By:
- Linden Homes - Riverside Mills
- Posted
- 2024-03-31
- YO51 Rating:
- More Info?
- Please contact Linden Homes - Riverside Mills on 01423 578909 or Request Details
Property Description
Featured home:
- Secure your reservation for only £99
- Leaseback Available - £1,500 pcm
- Stunning show home with designer interior
- Extras included as standard
Two floors, four bedrooms, three bathrooms, large entertaining spaces and a private study area - The Pembroke has it all.
This gorgeous 2-storey, 4-bedroom home could accommodate a large, lively family, with room to spare. And, featuring a study, it’s ideal for those who work from home. Enter the hallway and find the sizeable study space to your left, and the living room to your right, a staircase straight ahead, and a convenient downstairs cloakroom tucked away behind it. The living room features a beautiful bay window, drawing masses of natural light into the house, and double doors leading to an open-plan spacious kitchen/dining/living at the rear of the house, allowing for seamless passage between the two rooms.
The kitchen/dining/living area, running the entire rear width of the house, is huge, and features double doors that lead out to a garden. The kitchen also provides access to a useful utility room, with a second sink, and there’s even more cupboard space opposite the stairs. When it comes to storage, this house ensures you’ll never be caught short.
Make your way up to the first floor and find four double bedrooms. The master bedroom features its own ensuite shower room, then there’s the main family bathroom with a bathtub made for relaxation. A large central landing space provides access to the loft.
Rooms
Ground Floor
- Living Room (4.83m x 3.50m 15'10" x 11'5")
- Kitchen/Dining Area (8.06m x 3.34m 26'5" x 10'11")
- Study (2.41m x 2.37m 7'11" x 7'9")
- Bedroom 1 (4.29m x 3.40m 14'1" x 11'2")
- Bedroom 2 (3.72m x 3.50m 12'2" x 11'5")
- Bedroom 3 (3.35m x 2.88m 11'0" x 9'5")
- Bedroom 4 (3.92m x 2.82m 12'10" x 9'3")
About Riverside Mills
Riverside Mills is a collection of new 3,4 & 5 bedroom houses for sale in Boroughbridge, a thriving town within the Harrogate district of North Yorkshire. Located close to the A1 (M) and two Areas of Outstanding Natural Beauty, these homes are ideal for all kinds of buyer.
- A collection of beautiful homes overlooking Boroughbridge Marina
- Easy access to York and Harrogate city centres via local a-roads
- Excellent local schools & amenities close to home
- Buy with just a 5% deposit and 75% mortgage with Help to Buy*, or with Part Exchange† or with Assisted Move‡, we can help you sell your home.
To find out more about making one of our new houses for sale in Boroughbridge your new dream home, contact our Sales Executives today to arrange your viewing.
Those looking for property for sale in Boroughbridge will find this new development an ideal place to call home.Those looking for property for sale in Boroughbridge will find this new development an ideal place to call home.
The town has a number of amenities which include a post office, pharmacy, vets, schools for all, local shops, restaurants and pubs. Having great commuter links with the A1 and approximately 18 miles north west of York, Riverside Mills offers both a picturesque location and the convenience of being well connected. For families there’s a wide range of educational facilities for all ages within easy reach of Riverside Mills.
Don’t miss out on our houses for sale in boroughbridge - book an appointment with a sales advisor today. We’re open seven days a week, 10:30 - 17:00.
All images show typical Linden Homes and are used for illustrative purposes only - images may include optional upgrades at additional cost. Individual features such as windows, brick and other material colours may vary.
Disclaimer
**tui holiday vouchers are provided only on legal completion of the sale. For reservations up to 31/3/2020 and completions before 30/6/2020. Not to be used in conjunction with any other offer, vouchers provided up to a maximum of £5000. No cash alternative. Linden Homes reserve the right to withdraw this offer at any time. Terms and conditions apply. On selected homes only.
^Offer available on selected homes only and limited to reservations made by 31.03.2020. Not in conjunction with any other offer. Terms and conditions apply.
Property Location
Marketed by Linden Homes - Riverside Mills
Disclaimer Property descriptions and related information displayed on this page are marketing materials provided by Linden Homes - Riverside Mills. estateagents365.uk does not warrant or accept any responsibility for the accuracy or completeness of the property descriptions or related information provided here and they do not constitute property particulars. Please contact Linden Homes - Riverside Mills for full details and further information.


