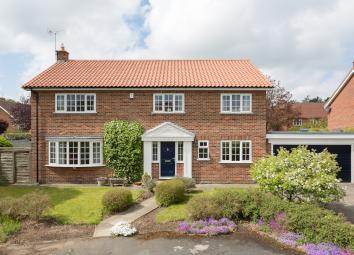Detached house for sale in York YO61, 5 Bedroom
Quick Summary
- Property Type:
- Detached house
- Status:
- For sale
- Price
- £ 575,000
- Beds:
- 5
- Baths:
- 4
- Recepts:
- 4
- County
- North Yorkshire
- Town
- York
- Outcode
- YO61
- Location
- Harland Close, Sutton-On-The-Forest, York YO61
- Marketed By:
- Williamsons
- Posted
- 2024-05-13
- YO61 Rating:
- More Info?
- Please contact Williamsons on 01347 820034 or Request Details
Property Description
Mileages: York – 9 miles, Easingwold – 6 miles (Distances Approximate)
Substantial stylish and versatile Detached 4 Bedroomed Family Home, with an adjoining purpose built 1 Bedroomed Annexe, revealing surprisingly spacious and well-appointed accommodation in excellent decorative order throughout, and set within private landscaped gardens in a small cul de sac, a minutes' walk from the centre of this highly popular village to the north of York, with ease of access to Easingwold and the A19
With Karndean flooring, UPVC Double Glazed Windows, a new Roof, Oil Fired Central Heating and Quality Appointments throughout
Spacious staircase Reception Hall, Cloakroom/WC. Study, Lounge, Family Room, Breakfast/Dining Room, Fitted Kitchen, Bathroom and Separate WC
Galleried Landing
Master Bedroom, En Suite Shower Room/WC, 3 Further Double Bedrooms, 4-Piece House Bathroom
Attached Double Garage, Generous Private South West Facing Gardens extending to 0.22of an acre
A highly appealing and beautifully presented family home, with the added advantage of an attached single storey annexe, suitable for a variety of uses including 'Air B&B' a Teenage/Granny Annexe, Studio or additional living accommodation, enjoying a delightful position in a small exclusive cul de sac and within walking distance of Sutton on the Forest village amenities.
An internal viewing is highly recommended to fully appreciate.
A central composite entrance door opens to a spacious staircase reception hall, with useful understairs cupboard and white cloakroom suite to one side comprising White suite, vanity basin with tiled splash, cupboard under, low suite WC, tiled floor.
At the front is a study, enjoying a garden outlook, a good-sized lounge, with attractive carved oak Adam style fireplace with marble insets to open grate with a separate snug/family room, enjoying views of the enclosed rear gardens. Double doors open to;
breakfast/dining room, having rear outlook and an archway opening to the fitted kitchen, comprehensively fitted with a range of cream shaker style cupboard and drawer, wall and floor fittings with woodgrain preparatory worksurfaces and a breakfast bar with corner cupboard, pull out basket drawers, wine rack and with built in fridge and dishwasher, stainless steel sink unit and side drainer, central 5-ring Rangemaster, warming plate and double oven with stainless steel extractor.
Inner door to utility room, which has a stainless-steel sink unit with side drainer and range of matching cream Shaker style fittings, space and plumbing for a washing machine and upright freezer, useful shelved store cupboard, side access door, internal door to garage.
An inner door leads to the annexe, sitting room and kitchen which has a stainless-steel sink unit and range of fitted wall and floor cupboards. Separate bedroom with rear outlook and white bathroom suite with separate WC.
From the Reception Hall, stairs lead up to the first-floor galleried landing with an airing cupboard containing a pressurised hot water cylinder and a pull-down ladder opening to an extensive loft area.
The master bedroom, has a range of built-in wardrobes and elevated outlook over the extensive south west facing rear garden.
En suite shower room, comprising; corner shower, vanity basin, low suite WC, heated towel radiator.
There are 3 further double bedrooms (each enjoying elevated garden views and 2 having built-in wardrobes.)
Fully tiled house bathroom, with replacement 4-piece suite comprising a walk-in double shower with thermostatically controlled shower with external stop/start, vanity basin, shaped and panelled bath, low suite WC, heated towel radiator, Karndean flooring.
Outside
1 Harland Close enjoys an imposing cul de sac position with a tarmac drive providing off-road parking and leads to the attached double garage (18'4 x 16'7) with remote up/over door.
To one side is a good-sized 'L' shaped garden laid to lawn with established borders.
Access gates lead to the extensive south/west facing rear garden, having a wide paved patio and generous lawn with mature borders and a high rear hedge which affords privacy.
In all 0.22 of an acre.
Location
Sutton on the Forest lies approximately 9 miles north of York, a pretty former estate village which is still dominated by Sutton Hall at its centre. Many of the houses date from the 1700s and front the wide village street and grassed greens. The village has a reputable primary school, a well-established popular preschool play group/toddler group and bus service, with more extensive facilities available within the Georgian market town of Easingwold some 6 miles away. Sutton on the Forest has long been regarded as a particularly sought-after village location.
Tenure
Freehold.
Postcode
YO61 1DH
council tax – G
Services
Mains Water, Electricity and drainage with oil fired central heating.
Directions
From Easingwold proceed to Stillington. On entering the village, turn right signposted Sutton on the Forest. On entering Sutton, continue straight on at the roundabout, turn right into The Gowans, turn right into Harland Close and No.1 is on the left-hand side identified by the Williamsons 'For Sale board.
Viewing
Strictly by prior appointment through the sole selling agents, Williamsons
Tel: Fax: Email:
Property Location
Marketed by Williamsons
Disclaimer Property descriptions and related information displayed on this page are marketing materials provided by Williamsons. estateagents365.uk does not warrant or accept any responsibility for the accuracy or completeness of the property descriptions or related information provided here and they do not constitute property particulars. Please contact Williamsons for full details and further information.


