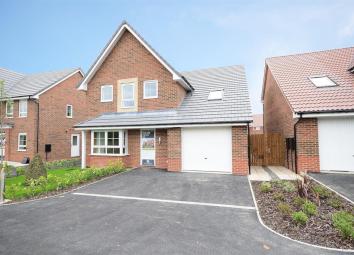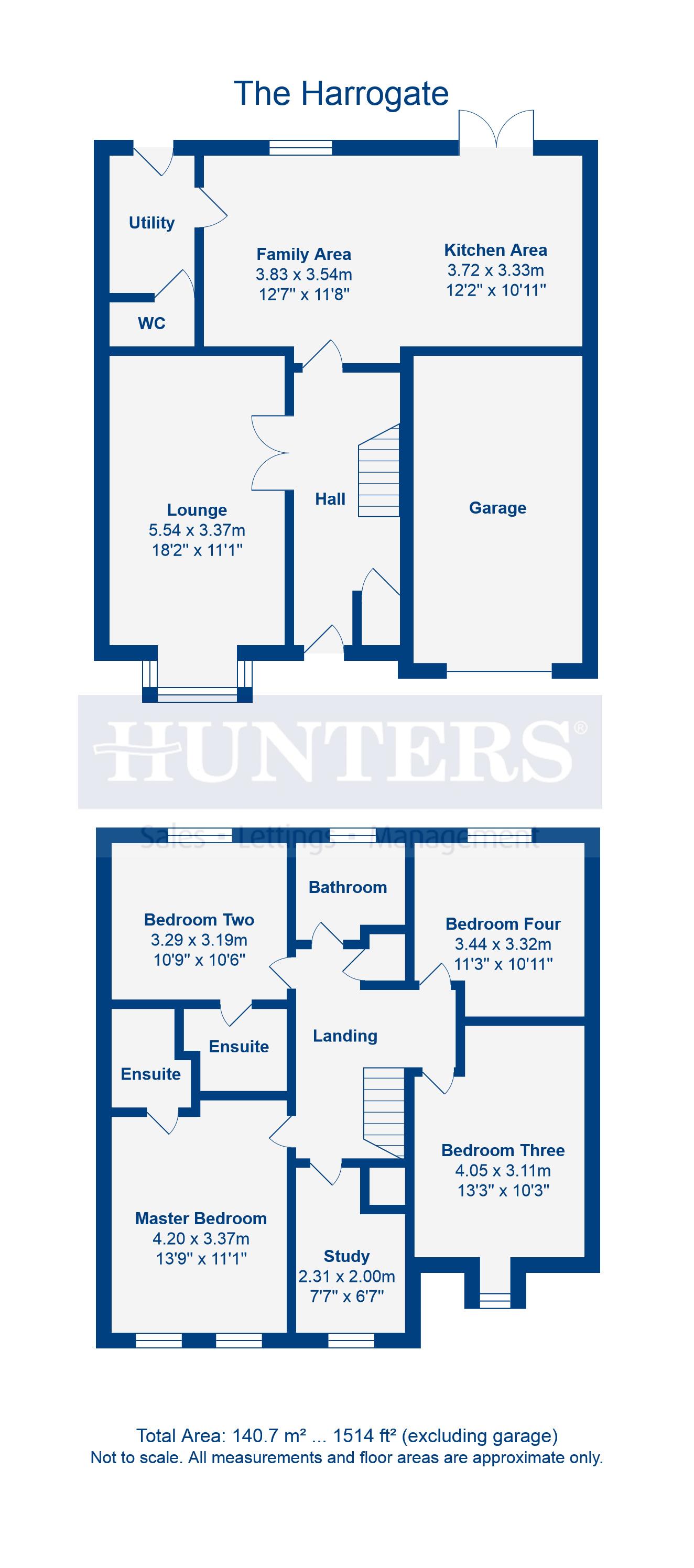Detached house for sale in York YO51, 4 Bedroom
Quick Summary
- Property Type:
- Detached house
- Status:
- For sale
- Price
- £ 379,995
- Beds:
- 4
- County
- North Yorkshire
- Town
- York
- Outcode
- YO51
- Location
- Hereford Way, Boroughbridge, York YO51
- Marketed By:
- Hunters - Boroughbridge
- Posted
- 2024-05-11
- YO51 Rating:
- More Info?
- Please contact Hunters - Boroughbridge on 01423 369071 or Request Details
Property Description
The Harrogate is an exceptional four bedroom detached home featuring quality kitchen with dining and family areas, adjoining utility room and French doors opening onto the rear garden. The airy lounge has a beautiful bay window and to the first floor are four double bedrooms, with ensuite shower rooms to bedrooms one and two, a study and family bathroom. The home also comes with an integral garage.
Kitchen dining room
3.71m (12' 2") x 3.33m (10' 11")
family area
3.73m (12' 3") x 3.56m (11' 8")
lounge
5.54m (18' 2") x 3.35m (11' 0")
utility room
2.62m (8' 7") x 1.63m (5' 4")
cloakroom
1.63m (5' 4") x 0.84m (2' 9")
master bedroom
4.19m (13' 9") x 3.38m (11' 1")
ensuite
2.08m (6' 10") x 1.50m (4' 11")
bedroom two
3.28m (10' 9") x 3.20m (10' 6")
ensuite
1.80m (5' 11") x 1.68m (5' 6")
bedroom three
4.04m (13' 3") x 3.12m (10' 3")
bedroom four
3.43m (11' 3") x 3.33m (10' 11")
study
2.31m (7' 7") x 2.01m (6' 7")
bathroom
2.11m (6' 11") x 1.90m (6' 3")
Property Location
Marketed by Hunters - Boroughbridge
Disclaimer Property descriptions and related information displayed on this page are marketing materials provided by Hunters - Boroughbridge. estateagents365.uk does not warrant or accept any responsibility for the accuracy or completeness of the property descriptions or related information provided here and they do not constitute property particulars. Please contact Hunters - Boroughbridge for full details and further information.


