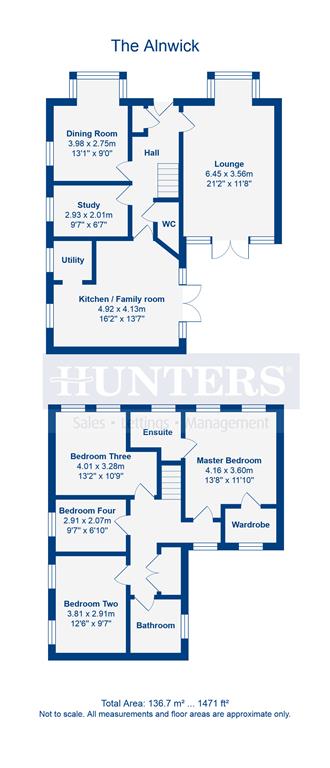Detached house for sale in York YO51, 4 Bedroom
Quick Summary
- Property Type:
- Detached house
- Status:
- For sale
- Price
- £ 395,950
- Beds:
- 4
- County
- North Yorkshire
- Town
- York
- Outcode
- YO51
- Location
- Hereford Way, Boroughbridge, York YO51
- Marketed By:
- Hunters - Boroughbridge
- Posted
- 2024-05-11
- YO51 Rating:
- More Info?
- Please contact Hunters - Boroughbridge on 01423 369071 or Request Details
Property Description
The Alnwick is a beautifully presented four bedroom detached family home. The ground floor features a spacious kitchen with breakfast and family areas as well as a study room, dining room and spacious lounge, perfect for all the family to relax. Upstairs you will find the master bedroom with an ensuite and walk in wardrobe, two airy double bedrooms, a single bedroom and family bathroom.
Lounge
6.45m (21' 2") x 3.56m (11' 8")
dining room
3.99m (13' 1") x 2.74m (9' 0")
study
2.92m (9' 7") x 2.01m (6' 7")
living kitchen
4.93m (16' 2") x 4.14m (13' 7")
utility room
1.80m (5' 11") x 1.52m (5' 0")
cloakroom
1.65m (5' 5") x 0.86m (2' 10")
master bedroom
4.17m (13' 8") x 3.61m (11' 10")
ensuite bathroom
1.90m (6' 3") x 1.85m (6' 1")
dressing room
2.01m (6' 7") x 1.50m (4' 11")
bedroom two
3.81m (12' 6") x 2.92m (9' 7")
bedroom three
4.01m (13' 2") x 3.28m (10' 9")
bedroom four
2.92m (9' 7") x 2.08m (6' 10")
bathroom
2.11m (6' 11") x 1.90m (6' 3")
Property Location
Marketed by Hunters - Boroughbridge
Disclaimer Property descriptions and related information displayed on this page are marketing materials provided by Hunters - Boroughbridge. estateagents365.uk does not warrant or accept any responsibility for the accuracy or completeness of the property descriptions or related information provided here and they do not constitute property particulars. Please contact Hunters - Boroughbridge for full details and further information.


