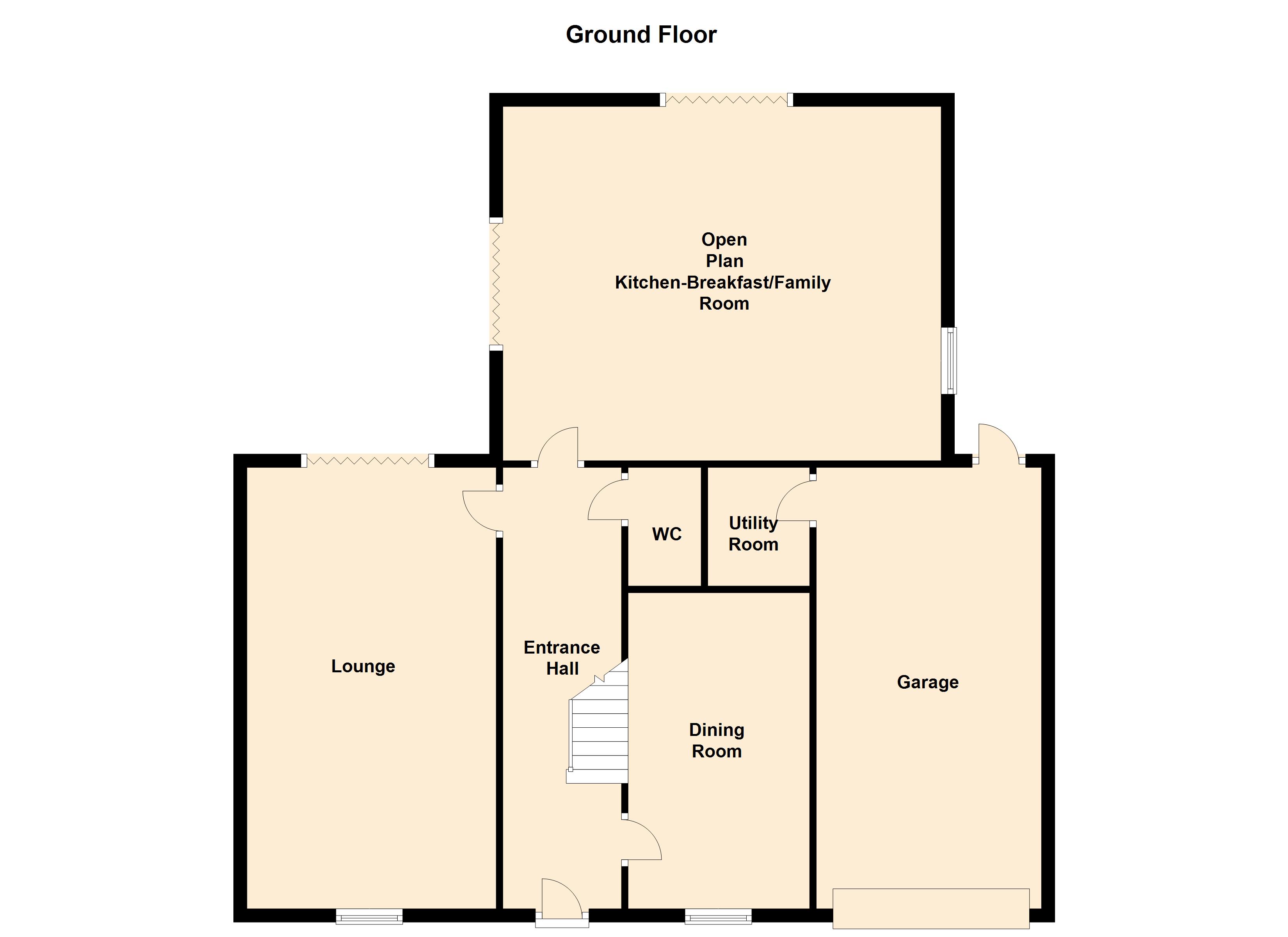Detached house for sale in York YO42, 5 Bedroom
Quick Summary
- Property Type:
- Detached house
- Status:
- For sale
- Price
- £ 495,000
- Beds:
- 5
- Baths:
- 3
- Recepts:
- 2
- County
- North Yorkshire
- Town
- York
- Outcode
- YO42
- Location
- Melbourne, York YO42
- Marketed By:
- Screetons
- Posted
- 2024-05-13
- YO42 Rating:
- More Info?
- Please contact Screetons on 01430 268995 or Request Details
Property Description
Description Orchard House which extends to approximately 1990 sq ft is part of a new prestigious, select development of six homes located within the popular and sought after village of Melbourne which is approximately 6 miles from the market town of Pocklington, 12 miles from the historic City of York and 13 miles from the market town of Howden and access to the M62 motorway network. Internally this superb detached house will benefit from two reception rooms, open plan kitchen-breakfast/family room, utility room and a downstairs W.C. To the first floor there will be five bedrooms, two with en-suites and a house bathroom. Externally there will be landscaped gardens and grounds with a south facing rear garden and an integral garage. The properties will have uPVC double glazing and under floor heating which will be facilitated via a shared lpg gas tank which will be located underground within the development and individually metered.
Ground floor accommodation
entarnce porch Solid oak storm porch.
Entrance Hall Staircase to the first floor and doors leading into;
Cloakroom W.C. And wash hand basin.
Dining Room Second reception room.
Lounge Exposed brick fireplace with oak beam over and housing a cast log burning stove. French doors opening onto the rear to rear garden.
Open plan kitchen-breakfast/family room There will be an allowance for the purchaser to have their own choice of kitchen. Twin double glazed bi fold patio doors.
Utility Room Provides access into the integral garage.
First floor accommodation
Bedroom One To the rear elevation. Built in wardrobe and access to the en-suite.
En-Suite Four piece suite comprising: Panelled bath, walk in shower, wash hand basin and W.C.
Bedroom Two To the front elevation, built in wardrobe and allows access to the en-suite.
En-Suite Three piece suite comprising: Shower cubicle, wash hand basin and W.C.
Bedroom Three To the front elevation. Double bedroom with fitted wardrobes.
Bedroom Four To the rear elevation. Double bedroom with fitted wardrobes.
Bedroom Five To the front elevation, could also be utilised as a study. Fitted wardrobes
Bathroom Four piece suite comprising: Panelled bath, shower cubicle, wash hand basin and W.C.
Exterior Landscaped gardens to the front and rear with a south facing rear garden. Block paved driveway leading to integral garage
Garage Electric roller shutter door. Power and lighting. Integral door leading into the utility and access door to rear garden.
Fixtures & fittings Kitchen
There will be an allowance given by the developer of up to £20,000 giving the purchaser the opportunity to choose their own kitchen.
General
lpg gas central heating
Double glazing
Underfloor heating
Landscaped gardens and grounds
South facing garden
crl guarantee- 10 yr structural home warranty
Foul Drainage
Mains Sewage
Viewing
As agents for the Vendors of this property may we request that all viewing appointments are made via our office and that the appointment is made with our negotiator to discuss your intended purchase prior to legal and/or financial advisors being instructed. We shall be pleased to assist with any queries you may have and ask that you have no hesitation in calling to discuss the property.
Mortgage Advise
In association with Mortgage Advise Bureau, we have a mortgage adviser based within our offices who willbe happy to assist you with any mortgage requirements, which you may have. The initial consultation is free of charge and without obligation. With access to over 10,000 mortgage products from most main lenders, why not see what Mortgage Advise Bureau can do for you.
Your home may be repossessed if you do not keep up repayments on your mortgage.
Mortgage Advise Bureau typical fee for arranging your mortgage is 0.3% of the amount borrowed, however depending on your circumstances, a fee of up to 1% of the mortgage amount may be charged.
Please note Help to Buy mortgage is available, which is an Equity Loan scheme. It is open to both first-timer buyers and homemovers – but is restricted to new-build homes. Under this part of the scheme, the buyer is only required to raise 5% of the property value as a deposit.
Property Location
Marketed by Screetons
Disclaimer Property descriptions and related information displayed on this page are marketing materials provided by Screetons. estateagents365.uk does not warrant or accept any responsibility for the accuracy or completeness of the property descriptions or related information provided here and they do not constitute property particulars. Please contact Screetons for full details and further information.


