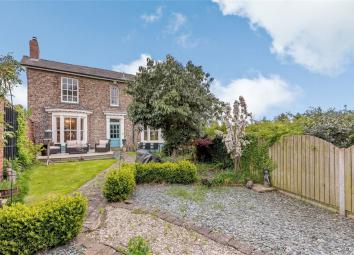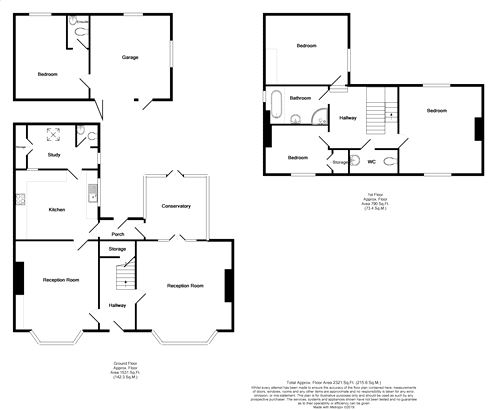Detached house for sale in York YO32, 4 Bedroom
Quick Summary
- Property Type:
- Detached house
- Status:
- For sale
- Price
- £ 495,000
- Beds:
- 4
- County
- North Yorkshire
- Town
- York
- Outcode
- YO32
- Location
- Malton Road, Huntington, York YO32
- Marketed By:
- Churchills Estate Agents
- Posted
- 2024-05-10
- YO32 Rating:
- More Info?
- Please contact Churchills Estate Agents on 01904 409912 or Request Details
Property Description
Stunning victorian detached house with garage and annex with views over the stray with easy access to nearby amenities, the city centre and on to the A64. This lovely property has high ceilings and a host of period features making a superb family home comprising hallway, drawing room with period fireplace, separate sitting room with period fireplace, large orangery style dining room with vaulted ceilings, breakfast kitchen with full range of solid oak units, utility room, cloaks/WC, galleried landing, 3 large bedrooms, bathroom and separate WC. There is also an annex bedroom with en-suite adjacent to a large brick double garage and pretty walled gardens. An internal viewing is essential to appreciate the size of accommodation on offer.
Front Door To;
Hallway
Spindle staircase to first floor, under stairs storage cupboard. Panelled door to;
Drawing Room
14' 8" x 14' 10" (4.47m x 4.52m)
Bay window to front, arch window to side, ceiling cornicing, Victorian style fireplace with cast iron inserts and marble hearth, radiator, power points. Stripped wood flooring. Glazed doors leading to dining room.
Sitting Room
15' 3" x 15' 1" (4.65m x 4.60m)
Bay window to front, ceiling cornicing, Victorian style fireplace housing feature wood burning cast iron stove, radiator, power points. Solid oak panelled flooring.
Dining Room
11' 5" x 10' 6" (3.48m x 3.20m)
Bright and spacious room with vaulted ceiling, glazing to two aspects and French doors to rear courtyard.
Breakfast Kitchen
15' x 12' 9" (4.57m x 3.89m)
Full range of fitted units comprising sink unit with cupboards below, base units with cupboards and drawers, wall units, granite work surfaces, central island with breakfast bar, gas cooker point, power points, window to side. Tiled floor. Door leading to..
Utility Room
Built in larder cupboard, plumbing for automatic washing machine, double glazed velux window, power points. Door to..
Cloaks/WC
Wash hand basin, low level WC.
Landing
Galleried landing with arch window to rear, ceiling cornicing, spindle balustrade. Carpet. Stripped pine doors to..
Bedroom 1
18' x 15' (5.49m x 4.57m)
Windows to front and rear, ceiling cornicing, radiator, power points. Stripped wood flooring.
Bedroom 2
15' x 12' 9" (4.57m x 3.89m)
Window to rear, ceiling beam, radiator, power points. Painted wood flooring.
Bedroom 3
15' x 9' (4.57m x 2.74m)
Window to rear, radiator, power points. Laminate wood flooring.
Bathroom
Three piece suite in white comprising panelled bath with mixer shower, vanity unit housing wash hand basin, walk in shower cubicle, window to side, chrome towel rail/radiator.
Cloaks/WC
Wash hand basin, low level WC.
Annex
Bedroom 4/Office
15' 3" x 13' 4" (4.65m x 4.06m)
This property has an external entrance via the garage and makes an ideal guest bedroom or home office with window to rear, double glazed velux window and door to a cloaks/WC.
Outside
The property is entered via double wooden gates in to a large courtyard with ample off street car parking leading to a large brick double garage/workshop with windows to two aspects, power and light and double timber doors and access in to the annex.
Walled lawned garden with raised timber decked patio area with flower borders with shrubs, bushes and trees and gate giving access to the stray at the side.
Property Location
Marketed by Churchills Estate Agents
Disclaimer Property descriptions and related information displayed on this page are marketing materials provided by Churchills Estate Agents. estateagents365.uk does not warrant or accept any responsibility for the accuracy or completeness of the property descriptions or related information provided here and they do not constitute property particulars. Please contact Churchills Estate Agents for full details and further information.


