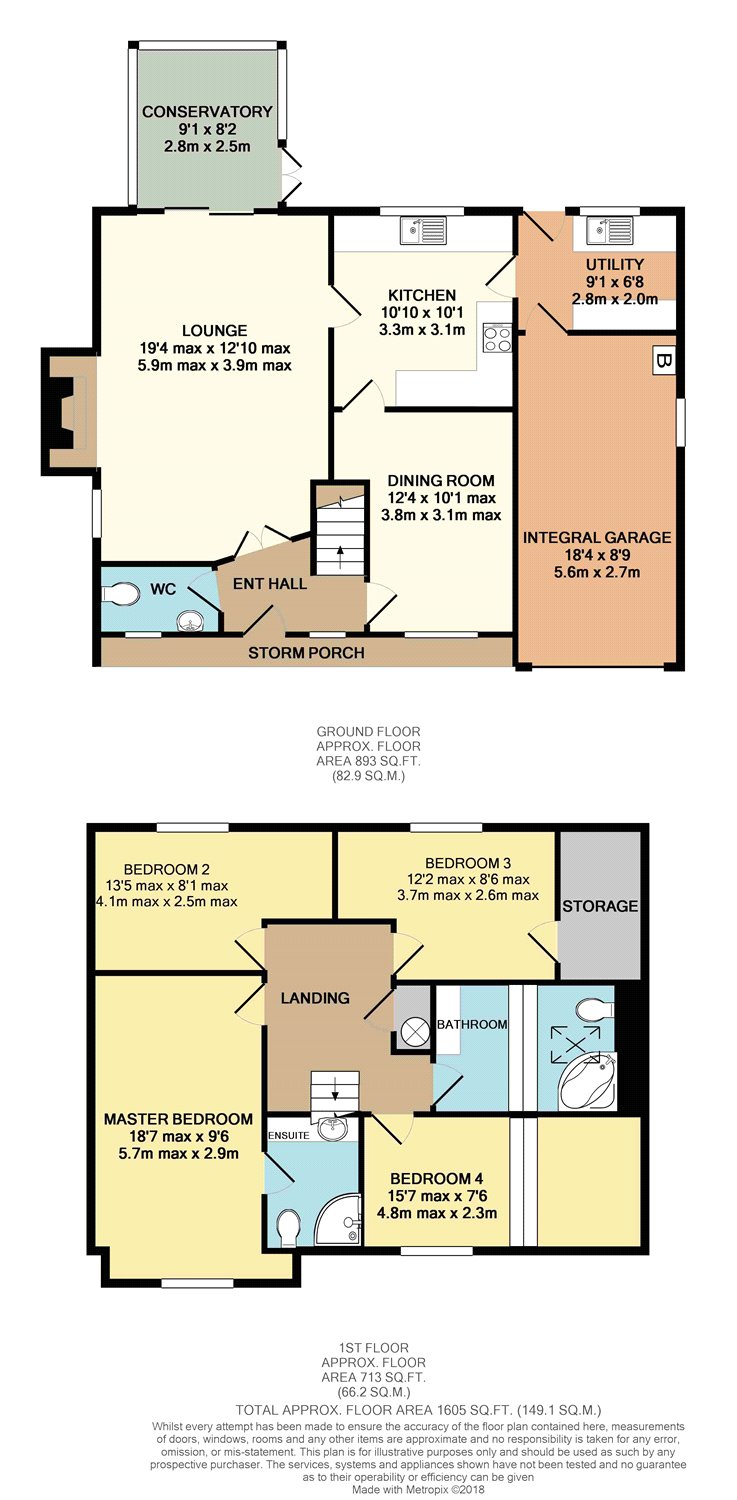Detached house for sale in York YO32, 4 Bedroom
Quick Summary
- Property Type:
- Detached house
- Status:
- For sale
- Price
- £ 400,000
- Beds:
- 4
- Baths:
- 2
- Recepts:
- 2
- County
- North Yorkshire
- Town
- York
- Outcode
- YO32
- Location
- New Forge Court, Towthorpe Road, Haxby, York YO32
- Marketed By:
- Preston Baker - York
- Posted
- 2018-09-07
- YO32 Rating:
- More Info?
- Please contact Preston Baker - York on 01904 595619 or Request Details
Property Description
This impressive four bedroom Hogg The Builder family home is situated on a corner plot with delightful landscaped gardens and offers very well presented accommodation, comprising; two reception rooms, modern conservatory, utility room, stylish well equipped kitchen, master bedroom with ensuite, 3 further excellent bedrooms, contemporary bathroom, and double garage with electric roller doors. The property benefits from gas central heating, uPVC double glazing and a solar pv panel system which generates an income of approximately £1250 per year. Viewing is essential to appreciate the space, location and quality on offer.
The front door opens into a roomy welcoming entrance hall which has a staircase to the first floor, doors to a ground floor cloaks/WC, a well-proportioned front facing dining room, a spacious light airy lounge with exposed beams and the trademark Hogg The Builder Inglenook fireplace with inset living flame coal fire and solid timber lintel. Leading through, there is a patio door to a modern conservatory offering views over the rear garden.
The lounge also gives access to a good size kitchen boasting a wide range of stylish modern fitted units with ‘Neff’ integrated fan oven, microwave, induction hob, dishwasher and fridge, and a door to a utility room with matching fitted kitchen units which has space/plumbing for a washing machine and dryer, a stable door to the rear and access to an integral garage with power, light and remote electric door.
Upstairs offers a spacious master bedroom which has a range of fitted furniture and an ensuite with corner shower, low flush toilet, basin and designer towel radiator. There are three further excellent bedrooms, one of which has a door to a large storage cupboard. The contemporary family bathroom features a Jacuzzi corner bath, vanity basin unit, low flush toilet and ladder towel radiator.
Outside, there is a block paved driveway offering parking for two cars and an attractive garden to the front. Secure gated access leads to a delightful landscaped rear garden with lawn, patio, and raised seat around cherry tree, which has a range of mature shrubs, tall perimeter wall, fence and hedge.
The property is located in the highly sought after village of Haxby, enjoying easy access to local schools, shops, doctors surgery and amenities, a regular bus service to York City centre, and strong road links to the A64 and A19.
Property Location
Marketed by Preston Baker - York
Disclaimer Property descriptions and related information displayed on this page are marketing materials provided by Preston Baker - York. estateagents365.uk does not warrant or accept any responsibility for the accuracy or completeness of the property descriptions or related information provided here and they do not constitute property particulars. Please contact Preston Baker - York for full details and further information.


