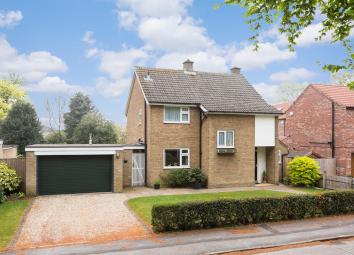Detached house for sale in York YO32, 3 Bedroom
Quick Summary
- Property Type:
- Detached house
- Status:
- For sale
- Price
- £ 385,000
- Beds:
- 3
- County
- North Yorkshire
- Town
- York
- Outcode
- YO32
- Location
- Hall Rise, Haxby, York YO32
- Marketed By:
- Hunters - Haxby & Strensall Areas
- Posted
- 2024-04-05
- YO32 Rating:
- More Info?
- Please contact Hunters - Haxby & Strensall Areas on 01904 409139 or Request Details
Property Description
Spacious extended 3 bed detached house with ensuite shower - sought after haxby central cul de sac - generous plot and gardens - 2 reception rooms - study & downstairs WC - good sized garage - potential to extend (subject to permissions) - EPC rating D - This is a wonderful opportunity to purchase an individual property in a cul de sac close to the amenities of Haxby. Located off Station Road and close to the well regarded Ralph Butterfield Primary School this detached house is a few minutes walk from the shopping area of Haxby and sits on a generous plot offering plenty of scope for extending subject to relevant permissions being obtained. With its 2 reception rooms looking out on a much loved west facing garden this family home enjoys well proportioned accommodation on the ground floor and has been extended to provide a study and a downstairs wc. Upstairs has the 2 generous double bedrooms and a comfortable single bedroom as well as an ensuite shower to the master and the family bathroom with separate wc. Outside is the attached garage with driveway. We expect plenty of interest and encourage a viewing at your earliest opportunity. Call Hunters Haxby area on accommodation
entrance hall
2.92m (9' 7") x 2.69m (8' 10")
Coat cupboard, stairs to first floor, radiator
sitting room
4.85m (15' 11") x 4.22m (13' 10")
Large UPVC double glazed picture window to the garden, electric fire in wood surround, radiator x 2
kitchen
4.14m (13' 7") x 2.87m (9' 5") (max)
Range of fitted wall and base units with one and half sink drainer with UPVC double glazed window offering views to the front, double electric oven, gas hob with filter hood over, integrated fridge, low level breakfast bar area, integrated dishwasher, space for washing machine, understairs storage cupboard, radiator, hardwood stable door to outside
dining room
3.63m (11' 11") x 3.63m (11' 11")
UPVC double glazed French Doors to the garden, radiator x 2
study
2.69m (8' 10") x 2.01m (6' 7") (plus passageway)
Passageway with velux offering light, UPVC double glazed window to the side giving views of the garden, radiator and additional velux to the ceiling
downstairs WC
Low level wc, UPVC double glazed opaque window to the front, wash hand basin
first floor landing
UPVC double glazed window to the front, large storage cupboard
bedroom 1
3.94m (12' 11") x 3.91m (12' 10")
UPVC double glazed window to the rear, radiator, fitted wardrobes
ensuite shower
Shower cubicle with plumbed in shower and extractor fan
bedroom 2
3.91m (12' 10") x 3.61m (11' 10")
UPVC double glazed window to the rear, radiator
bedroom 3
2.69m (8' 10") x 2.51m (8' 3")
UPVC double glazed window to the side, radiator
family bathroom
2.51m (8' 3") x 1.63m (5' 4") (plus airing cupboard)
Bath with electric shower over, pedestal wash hand basin, UPVC double glazed opaque window to the front, towel radiator, large airing cupboard housing hot water cylinder
separate WC
1.63m (5' 4") x 0.84m (2' 9")
WC, UPVC double glazed opaque window to the side
outside
The property sits on a generous plot with mainly lawned garden to the front with low hedge and established borders. There is a landscaped driveway leading to the attached garage with remotely operated roller door and further footpath leading to the house. Outside to the rear is a delightful west facing garden with paved seating areas and a lawn with mature trees and established well tended flower beds.
EPC ratings
Energy Efficiency Rating currently 63 (D) potential 82 (B). Environmental Impact Rating currently 55 (D) potential 78 (C)
location
Haxby is one of the area's most sought after locations, with properties on York Road being highly sought after. The town is serviced by a wide range of local facilities including shops, schools, sports and health facilities, whilst also being ideally located for the many amenities afforded by York City centre and the A1237 York by-pass, which provides swift and easy access to the local road networks. It is also serviced by a regular bus service into the centre of York.
Directions
Approaching Haxby from York proceed along York Road up to the mini roundabout at the end and turn right along Station Road towards Strensall. Hall Rise cul de sac entrance can be found on the right hand side, and number 10 is the 2nd property on the right and identified by our For Sale board.
Agents note
In accordance with the Estate Agents Act 1979 we must advise that the vendors of this property are related to an employee of Hunters Property Group from another branch.
Property Location
Marketed by Hunters - Haxby & Strensall Areas
Disclaimer Property descriptions and related information displayed on this page are marketing materials provided by Hunters - Haxby & Strensall Areas. estateagents365.uk does not warrant or accept any responsibility for the accuracy or completeness of the property descriptions or related information provided here and they do not constitute property particulars. Please contact Hunters - Haxby & Strensall Areas for full details and further information.


