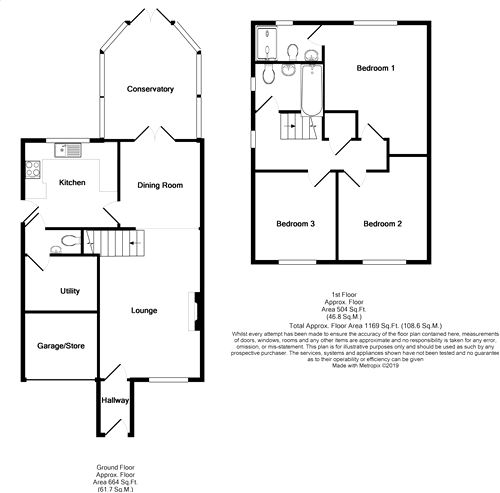Detached house for sale in York YO26, 3 Bedroom
Quick Summary
- Property Type:
- Detached house
- Status:
- For sale
- Price
- £ 260,000
- Beds:
- 3
- County
- North Yorkshire
- Town
- York
- Outcode
- YO26
- Location
- Lochrin Place, York YO26
- Marketed By:
- Churchills Estate Agents
- Posted
- 2019-03-17
- YO26 Rating:
- More Info?
- Please contact Churchills Estate Agents on 01904 918984 or Request Details
Property Description
Superb position in sought after area! Open views! Three bed detached with garage! We as Agents are delighted to offer to the market this three bed detached family home with en-suite bathroom to the Master bedroom. The property has been a much loved family home for 28 years and does require some internal updating so giving the new owner a chance to put their own stamp to a reasonably priced property. This family home has the benefit of UPVC double glazing and gas central heating and briefly comprises: Large entrance vestibule, open plan living/dining room with UPVC French doors to the conservatory, fully fitted kitchen with door to downstairs W.C leading into the utility room with plumbing for washing machine. The carpeted stairs lead to the first floor galleried landing and loft access to the boarded loft, the master bedroom overlooks the open views to the rear and has the added benefit of the en-suite, there are a further two bedrooms and a family bathroom. Externally the property boasts a good size West facing lawned rear garden with open views and a timber shed as well as a patio area. To the front of the property is a lawned garden and driveway leading to the integral garage with newly fitted up and over door. An early viewing is highly recommended to fully appreciate all the potential this family home has to offer.
Ground Floor
Entrance
UPVC door to:
Entrance Porch
Single panelled radiator, skirting. Carpet.
Living Room
16' 4" x 11' 3" (4.98m x 3.43m)
UPVC window to front, coving, new gas fire and surround, T.V. Point, power points. Carpet. Opening to:
Dining Room
9' 5" x 8' 8" (2.87m x 2.64m)
Double panelled radiator, T.V. Points, power points, skirting. Carpet. UPVC french doors to:
Conservatory
11' 11" x 10' 9" (3.63m x 3.28m)
T.V. Point, power points. Tiled flooring.
Kitchen
10' 2" x 9' 6" (3.10m x 2.90m)
Fitted units, stainless steel sink and drainer, integrated double cooker, power points. Door to downstairs W.C. Vinyl floor covering. Opening to:
Utility
7' 10" x 6' 3" (2.39m x 1.91m)
Wall mounted boiler, plumbing for washing machine, power points. Vinyl floor covering.
First Floor
Landing
Carpeted stairs to first floor landing. UPVC window to side, access to part-boarded loft via a drop down ladder.
Bedroom 1
14' 6" x 11' 7" (4.42m x 3.53m)
UPVC window to rear, fitted wardrobes, phone point, power points, skirting. Carpet. Door to:
En-Suite
7' 6" x 4' 4" (2.29m x 1.32m)
W.C., shower cubicle, basin. Carpet.
Bedroom 3
9' 11" x 9' 2" (3.02m x 2.79m)
UPVC window to front, single panelled radiaor, power points, skirting. Carpet.
Bedroom 2
10' 1" x 10' (3.07m x 3.05m)
UPVC window to front, single panelled radiator, power points. Carpet.
Bathroom
7' 7" x 5' (2.31m x 1.52m)
UPVC window to side, W.C., bath with shower over, basin. Carpet.
Outside
Garden
Lawned front garden with driveway leading to integral garage with electrics and up and over door. West facing rear garden with open views, timber shed, patio area and hedge surrounding.
EPC
Property Location
Marketed by Churchills Estate Agents
Disclaimer Property descriptions and related information displayed on this page are marketing materials provided by Churchills Estate Agents. estateagents365.uk does not warrant or accept any responsibility for the accuracy or completeness of the property descriptions or related information provided here and they do not constitute property particulars. Please contact Churchills Estate Agents for full details and further information.


