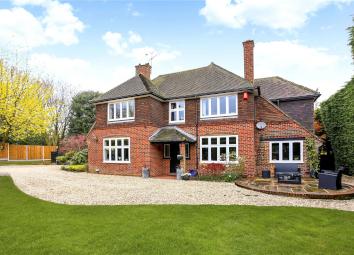Detached house for sale in Yateley GU46, 4 Bedroom
Quick Summary
- Property Type:
- Detached house
- Status:
- For sale
- Price
- £ 700,000
- Beds:
- 4
- Baths:
- 2
- Recepts:
- 3
- County
- Hampshire
- Town
- Yateley
- Outcode
- GU46
- Location
- Cobbetts Lane, Yateley GU46
- Marketed By:
- Hamptons International - Fleet
- Posted
- 2024-04-01
- GU46 Rating:
- More Info?
- Please contact Hamptons International - Fleet on 01252 926868 or Request Details
Property Description
A beautifully presented four bedroom detached family home, believed to date back to the mid 1920s. The property has been significantly enhanced over recent years and provides practical yet versatile accommodation arranged over two floors. Approached from a popular leafy lane the property is accessed via double electric gates leading to a gravel driveway. The front door leads into central hallway with doors giving access to further rooms. The 20 foot double aspect sitting room is complimented by a central log burning stove and French doors leading out to the rear garden. The newly fitted and remodelled kitchen provides a wonderful area for entertaining opening directly into a conservatory. The kitchen is fitted with a range of units under an expanse of worktops including a large central island. For more formal entertaining there is a separate front aspect dining room. The first floor is of equal merit providing four bedrooms, the main bedroom is adjacent to a separate refitted bathroom whilst the three further bedrooms are served by a refitted family shower room.
Agents note bedroom four is accessed from bedroom three however a partition wall could easily be erected giving separate access to bedroom four.
Situation
The property is situated in a no-through lane adjoining open farmland and is located within the 'Potley Hill' area with convenient access to the amenities in Yateley village as well as access to delightful country walks at Yateley Common. The area is renowned for its good selection of both independent and state schools including Yateley Manor, Potley Hill Primary School and Frogmore Community College to name but a few.
Outside
The property is approached by electric gates and a shingled driveway leading to the garage and a further driveway leading to the front of the property. The overall plot is approaching a quarter of an acre and the gardens are principally to the front and the side of the property offering a high degree of seclusion. There is an attractive courtyard area to the rear, a further paved patio to the front with an area of lawn. From the rear courtyard a pathway leads to a further area of garden with a selection of specimen shrubs. The garage has twin up and over doors and provides useful storage.
Property Location
Marketed by Hamptons International - Fleet
Disclaimer Property descriptions and related information displayed on this page are marketing materials provided by Hamptons International - Fleet. estateagents365.uk does not warrant or accept any responsibility for the accuracy or completeness of the property descriptions or related information provided here and they do not constitute property particulars. Please contact Hamptons International - Fleet for full details and further information.


