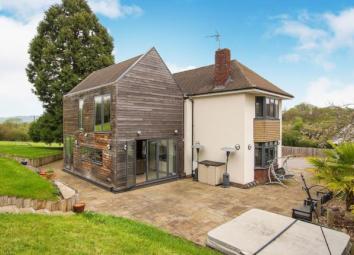Detached house for sale in Wotton-under-Edge GL12, 4 Bedroom
Quick Summary
- Property Type:
- Detached house
- Status:
- For sale
- Price
- £ 850,000
- Beds:
- 4
- Baths:
- 2
- Recepts:
- 3
- County
- Gloucestershire
- Town
- Wotton-under-Edge
- Outcode
- GL12
- Location
- Station Road, Wickwar, Wotton-Under-Edge GL12
- Marketed By:
- Chappell & Matthews - Thornbury
- Posted
- 2024-04-02
- GL12 Rating:
- More Info?
- Please contact Chappell & Matthews - Thornbury on 01454 437862 or Request Details
Property Description
Archfield House is a substantial individual detached family home set in approximately two acres. The property has been recently extended and remodelled in a contemporary style to a high standard by the current owners. The property is entered via double electric gates with a sweeping driveway leading to a double garage and ample off road parking. It offers a perfect balance between living and bedroom space and the natural light flows throughout the property with large windows framing countryside views. Inside is an impressive entrance hall with a solid walnut and glass staircase with LED feature lighting, cloakroom, family room with bay windows to front and side including a home cinema system with electronic operated dropdown screen and surround sound which is perfect to sit back and relax. Continuing on the ground floor there is a stunning open plan kitchen/dining area ideal for family entertaining with bi-folding doors leading out to the rear garden, high quality kitchen units and island with granite work surfaces and real Danish wood breakfast bar. The kitchen also comes with Siemens stainless steel fully integrated appliances including 2 x self-cleaning fan ovens, steam oven, combination microwave, dishwasher, 2 x Liebherr fridge freezers, zip hot and chilled water tap, induction flexi zone hob with designer extractor hood over. There is a separate lounge with bay window to the front and additional side window. Finally there is a utility room on this floor with under floor heating as well as the kitchen. On the first floor are four double bedrooms with master bedroom benefitting from having tilt and turn feature window and Juliet balcony, walk-in wardrobe and en-suite shower room with tilt and turn window, double basin and vanity unit, walk-in shower and under floor heating. The family bathroom again finished to a high quality including a built in bath with feature LED lighting, wall hung WC, double basin with vanity unit and under floor heating. Outside there is a double garage and store room with electric roller doors and room above with fitted kitchen and separate shower room ideal for home office or to change into Annex (subject to planning permission). The grounds are set in approximately two acres with two ponds with a water feature, mostly laid to lawn with a wide variety of trees, mature shrubs and vegetable patch.
Extended Detached Home
Remodelled to a High Finish
Four Double Bedrooms
Master Bedroom With En-suite and Dressing Room
Kitchen Diner With Bi-fold Doors to Garden
Two Reception Rooms
Double Garage With Room Above
Driveway Parking for Numerous Vehicles
Approximately Two Acres of Ground
Property Location
Marketed by Chappell & Matthews - Thornbury
Disclaimer Property descriptions and related information displayed on this page are marketing materials provided by Chappell & Matthews - Thornbury. estateagents365.uk does not warrant or accept any responsibility for the accuracy or completeness of the property descriptions or related information provided here and they do not constitute property particulars. Please contact Chappell & Matthews - Thornbury for full details and further information.


