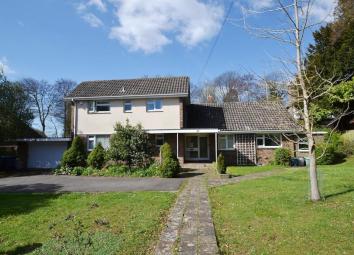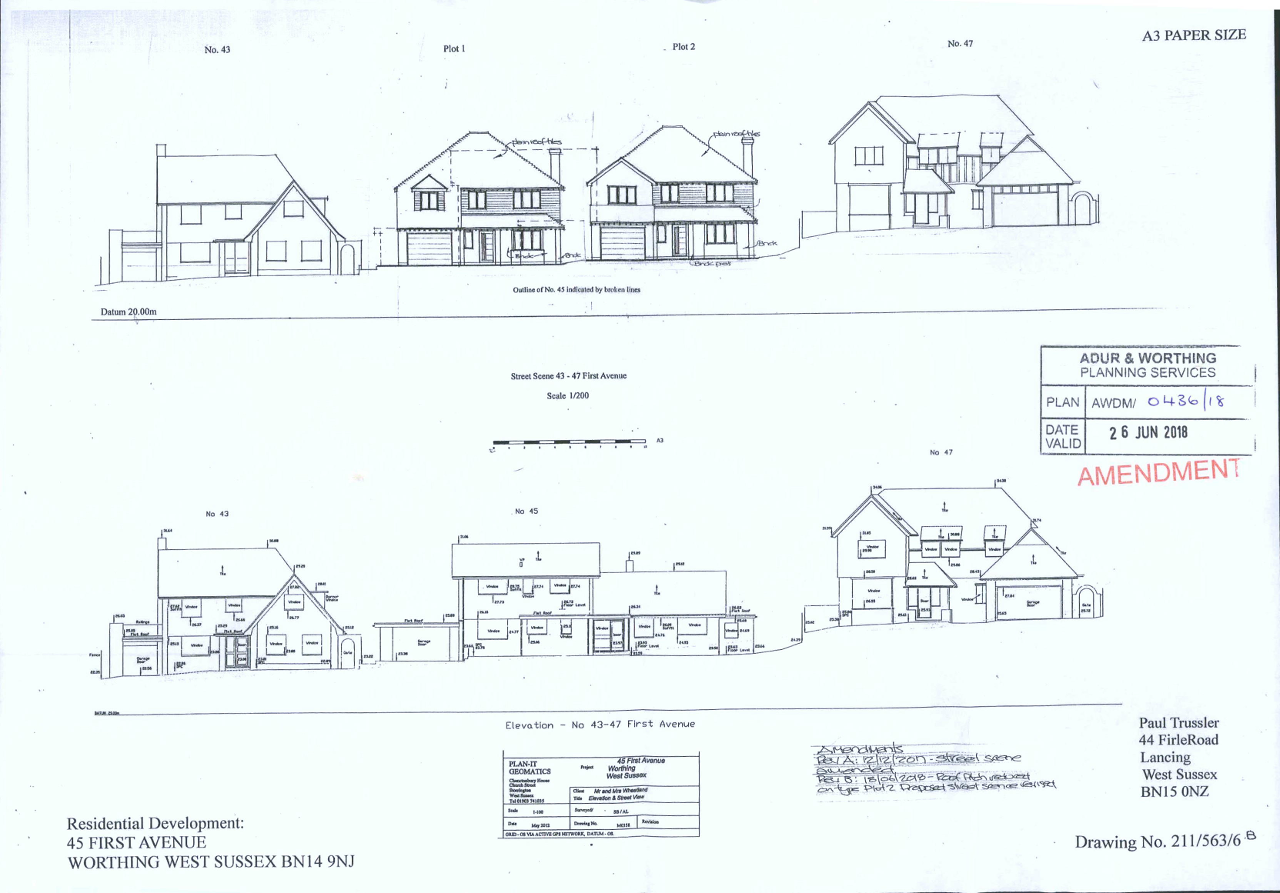Detached house for sale in Worthing BN14, 4 Bedroom
Quick Summary
- Property Type:
- Detached house
- Status:
- For sale
- Price
- £ 850,000
- Beds:
- 4
- County
- West Sussex
- Town
- Worthing
- Outcode
- BN14
- Location
- First Avenue, Charmandean, Worthing BN14
- Marketed By:
- Symonds Reading
- Posted
- 2024-04-24
- BN14 Rating:
- More Info?
- Please contact Symonds Reading on 01903 929887 or Request Details
Property Description
An individually designed and versatile 4 bedroom detached residence in this highly sought after Charmandean location. The property is offered for sale with the benefit of: Planning permission for the erection of 2 x 4 bedroom detached properties with 3 bathrooms and west facing rear gardens.
The property currently offers a spacious entrance hall, L shaped living room with lounge and dining areas, kitchen breakfast room, utility room, two ground floor bedrooms, shower room and a cloakroom. The first floor has two further bedrooms, bathroom and a separate wc.
The property is set within large grounds with a West facing rear garden and a driveway to an attached garage.
This individually designed detached residence is situated in the heart of Charmandean, one of Worthing's premier residential locations just a short distance from the South Downs National Park, downland walks and Worthing and Hill Barn golf courses. Worthing town centre is approximately 3 miles away with it's comprehensive range of amenities and facilities. The property is also ideally located giving access to the A27 with its direct route East to Brighton and surrounding areas, Chichester to the West and easy access to the A24 with routes to London.
Ground Floor
Entrance Hall
L Shaped Living Room
Lounge Area
21' 10'' x 13' 10'' (6.67m x 4.24m)
Dining Area
12' 4'' x 11' 10'' (3.77m x 3.63m)
Kitchen/Breakfast Room
18' 8'' x 9' 10'' (5.7m x 3.02m)
Utility Room
8' 3'' x 6' 9'' (2.53m x 2.07m)
Cloakroom
Bedroom One
21' 10'' x 12' 10'' (6.68m x 3.93m)
Shower Room
Study/Bedroom Four
11' 3'' x 8' 10'' (3.43m x 2.71m)
Box/Storage Room
First Floor
BedroomTwo
12' 7'' x 12' 3'' (3.84m x 3.74m)
Bedroom Three
10' 9'' x 9' 1'' (3.3m x 2.78m)
Bathroom
Separate WC
Walk-in Eves Storage Cupboard
Exterior
Large West Facing Garden
Large Garage
Property Location
Marketed by Symonds Reading
Disclaimer Property descriptions and related information displayed on this page are marketing materials provided by Symonds Reading. estateagents365.uk does not warrant or accept any responsibility for the accuracy or completeness of the property descriptions or related information provided here and they do not constitute property particulars. Please contact Symonds Reading for full details and further information.


