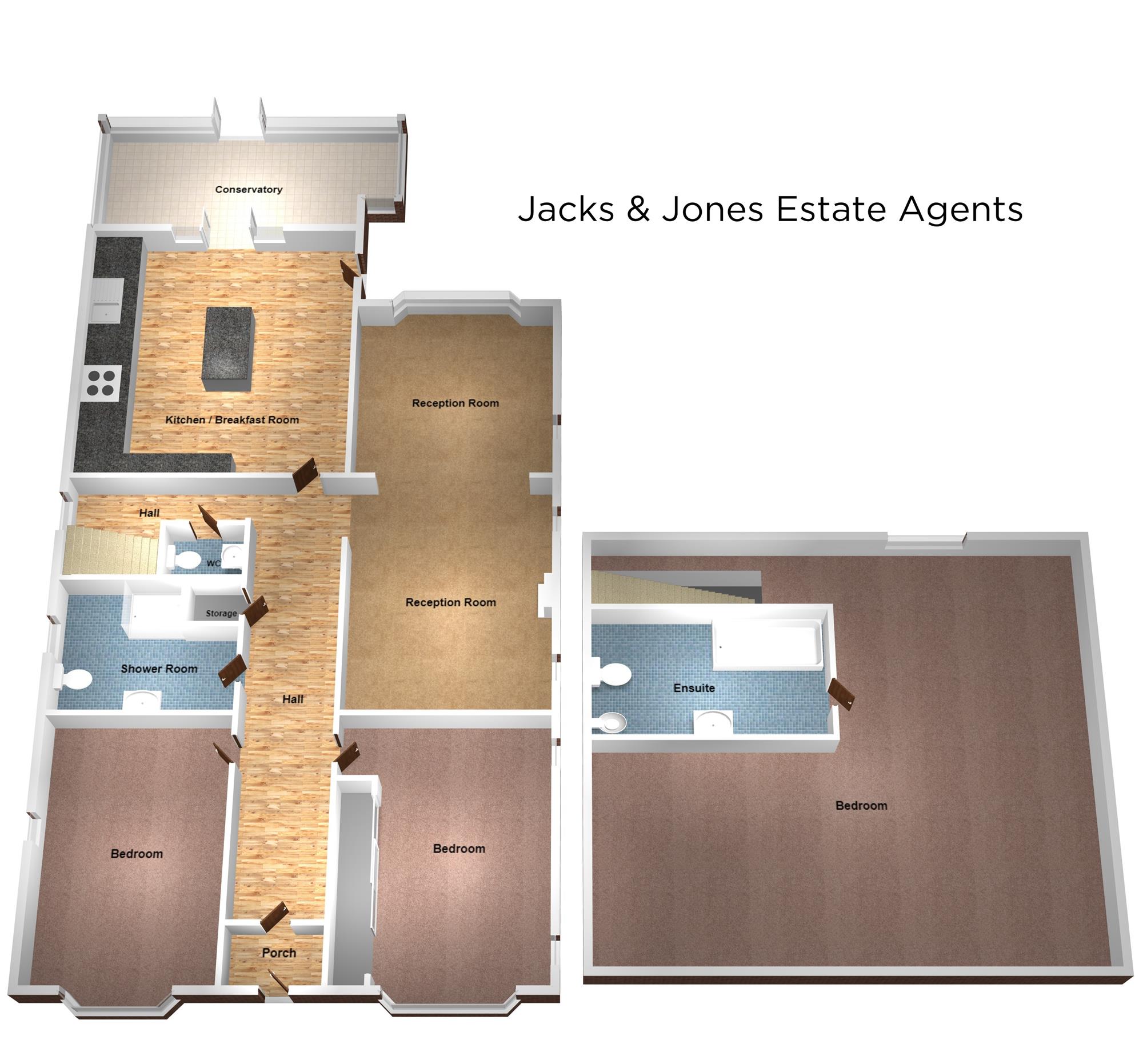Detached house for sale in Worthing BN14, 3 Bedroom
Quick Summary
- Property Type:
- Detached house
- Status:
- For sale
- Price
- £ 500,000
- Beds:
- 3
- Baths:
- 2
- Recepts:
- 2
- County
- West Sussex
- Town
- Worthing
- Outcode
- BN14
- Location
- Mayland, Findon, Findon BN14
- Marketed By:
- Jacks and Jones
- Posted
- 2019-04-27
- BN14 Rating:
- More Info?
- Please contact Jacks and Jones on 01903 929923 or Request Details
Property Description
*** Check out the Virtual Tour ***
Jacks & Jones Estate Agents are delighted to offer for sale the spacious and well laid out, three bedroom, detached chalet bungalow in favoured Findon.
The property has been lovingly updated by the current owners through their ownership and has a very Generous rear garden which has formally homed pigs and chickens.
A generous first floor bedroom with en-suite comprises the entire first floor. The ground floor has a spacious reception room, two double bedrooms, bathroom, modern kitchen and an 18' ft conservatory with views of the garden and South Downs.
Do not be put off that the property in located on the Findon By Pass, it is set back from the road with 6ft fencing and hedges making it private and eliminating noise. The driveway is large enough to turn a car around as well as accommodating several vehicles.
Viewing is a must to appreciate the property fully.
Entrance
Spacious tarmac driveway leads to an entrance porch opening into the well proportioned entrance hall.
Reception Room (5.16m (16'11") x 3.58m (11'9"))
Open reception room with a dual aspect. Currently set up as a living room and opening onto a formal dining area. A log burner adds an attractive focal point on the Winter evenings.
Reception Room (3.33m (10'11") x 3.07m (10'1"))
Set up as a formal dining area, Attractive bay window over looks the rear garden.
Kitchen / Breakfast Room (5.13m (16'10") x 4.57m (15'0"))
Wonderful kitchen / breakfast room with ample storage. A real hub for the home. A upvc double glazed door gives access tot he rear garden. French doors lead into the Conservatory.
Conservatory (5.66m (18'7") x 2.87m (9'5"))
Pitched roof conservatory with radiators enabling use throughout the year. Overlooking the spacious garden. Stepping out onto raise deck area with steps leading to the lawn.
Bedroom (5.23m (17'2") x 3.51m (11'6"))
Double bedroom with built in storage
Bedroom (5.05m (16'7") x 2.87m (9'5"))
Family Bathroom
Double shower, w/c wash basin set in vanity unit.
W/C
Additional under stairs W/C
Master Bedroom (7.01m (23'0") x 4.72m (15'6"))
Master bedroom, which takes the entire first floor. Windows to all sides allow natural light to flood the room. Eaves storage.
Ensuite
Full en-suite with panel bath with shower attachment. Wash basin, wc, heated towel rail and bidet.
Outside
Front: Set back form the road and enclosed by 6ft fence and gates. Parking for numerous vehicles.
Rear: A true 'Large' garden not an estate agents clever photo. Laid mainly to lawn with chicken coup and pig pen.
Property Location
Marketed by Jacks and Jones
Disclaimer Property descriptions and related information displayed on this page are marketing materials provided by Jacks and Jones. estateagents365.uk does not warrant or accept any responsibility for the accuracy or completeness of the property descriptions or related information provided here and they do not constitute property particulars. Please contact Jacks and Jones for full details and further information.


