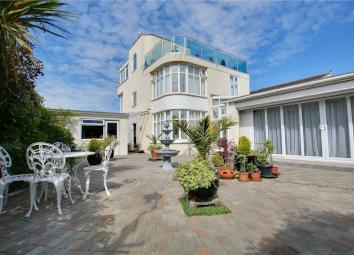Detached house for sale in Worthing BN12, 4 Bedroom
Quick Summary
- Property Type:
- Detached house
- Status:
- For sale
- Price
- £ 900,000
- Beds:
- 4
- Baths:
- 2
- County
- West Sussex
- Town
- Worthing
- Outcode
- BN12
- Location
- Chalet Road, Ferring, Worthing BN12
- Marketed By:
- Michael Jones Estate Agents
- Posted
- 2024-04-24
- BN12 Rating:
- More Info?
- Please contact Michael Jones Estate Agents on 01903 890690 or Request Details
Property Description
A deceptively spacious & versatile 4 bedroom family home
A deceptively spacious & versatile family home, no onward chain, spacious ent hall, superb lounge, feature kit/breakfast/dining areas, large family/entertaining room, four good size bedrooms, ensuite, family bathroom, balcony, landscaped gardens and located in favoured South Ferring.
The accommodation in more detail together with approximate room measurements comprises:
Covered Entrance Area
Contemporary composite double glazed front door with glazed insert and casement window to:
Spacious Entrance Hall
Double radiator, understairs storage recess, additional double radiator, side door giving access, wood effect flooring.
Cloakroom
Close-coupled wc, wash hand basin, radiator, tiled walls, window, floor to ceiling storage cupboard.
Lounge (6.5m x 4.34m (21' 4" x 14' 3"))
Feature room with two Art Deco style double glazed bay windows, focal fireplace with log burning stove, telephone point, TV point, decorative coving, wall light points, two radiators.
Kitchen/Breakfast Room (6.5m x 6.5m (21' 4" x 21' 4"))
Arranged in three areas to comprise:
Kitchen: Acrylic single drainer sink unit with Monobloc mixer taps inset to an extensive range of roll edge granite work surfaces with cupboards and drawers below, extensive range of matching wall mounted cupboards incorporating cornice and pelmet with pelmet lighting, glass display cabinets, integrated oven and grill, space for upright appliance, space for dishwasher and washing machine.
Breakfast area: Double radiator, Art Deco 1930's style bay window, additional radiator, wall light points, dresser style work surface with complimenting glass display cabinet over.
Seating area: Of uPVC construction with glazed roof and French doors opening on to the courtyard area of the landscaped garden, door to:
Family/Garden Room (6m x 4.78m (19' 8" x 15' 8"))
Triple aspect with double glazed French doors and double glazed sliding doors opening on to the landscaped gardens, spotlighting, extensive range of fitted cupboards floor to ceiling with hanging rail and shelving.
2nd Cloakroom
Close-coupled wc, wash hand basin with Monobloc mixer taps inset to vanity unit, mirror fronted medicine cabinet, heated towel rail.
First Floor Landing
UPVC double glazed window with opaque glass, double radiator, large airing cupboard housing combination boiler supplying domestic heating and hot water, with slatted shelving, stairs to second floor landing.
Master Bedroom (4.5m x 3.78m (14' 9" x 12' 5"))
Feature bay double glazed window with pleasing outlook, wall light points, fitted double wardrobes, telephones point, double radiator, dressing area with radiator, floor to ceiling shelved cupboard and double wardrobe with hanging rail and shelving, door to:
Ensuite Bathroom
Panelled bath with telephone style mixer taps, wash hand basin inset to vanity unit, wc with concealed flush inset to vanity unit, heated towel rail, tiled walls, inset spotlighting, uPVC double glazed window with opaque glass, tiled floor.
Bedroom Two (3.84m x 3.48m (12' 7" x 11' 5"))
Feature uPVC double glazed bay window, double radiator, double wardrobe with hanging rail and shelving.
Bedroom Three (2.46m x 2.44m (8' 1" x 8' 0"))
UPVC double glazed window, double radiator.
Family Bathroom
Modern matching suite comprising: Tiled panelled bath with telephone style mixer taps, twin step-in shower cubicle, low level flush wc, pedestal wash hand basin, double radiator, tiled walls, uPVC double glazed window, inset spotlighting.
2nd Floor Landing
UPVC double glazed window, floor to ceiling cupboard with uPVC double glazed window and shelving, door to:
Balcony
Enclosed by glass ballustrade with artificial lawn, and boasting panoramic views.
Bedroom Four (4.57m x 3.84m (15' 0" x 12' 7"))
Superb room predominantly uPVC double glazed windows to all sides, double radiator, superb views.
Outside
Front Garden
The front garden is arranged to brick-block paving providing off road parking for several vehicles which in turn leads to:
Garage
With remote controlled up and over door, personal door to rear garden.
Rear And Side Gardens
The gardens are extensively landscaped with the first area completely brick-block paved with a cylindrical pattern, a profusion of tree and shrub-lined borders opening to a large area of lawn with further patio areas, well stocked gardens, two plum trees, apple tree, pear tree, timber summerhous with power and light, timber shed, greenhouse.
Property Location
Marketed by Michael Jones Estate Agents
Disclaimer Property descriptions and related information displayed on this page are marketing materials provided by Michael Jones Estate Agents. estateagents365.uk does not warrant or accept any responsibility for the accuracy or completeness of the property descriptions or related information provided here and they do not constitute property particulars. Please contact Michael Jones Estate Agents for full details and further information.


