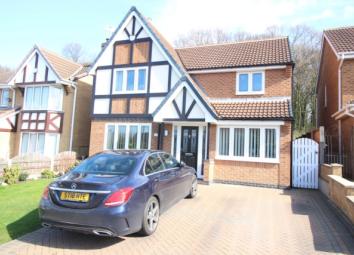Detached house for sale in Worksop S81, 4 Bedroom
Quick Summary
- Property Type:
- Detached house
- Status:
- For sale
- Price
- £ 275,000
- Beds:
- 4
- County
- Nottinghamshire
- Town
- Worksop
- Outcode
- S81
- Location
- Eastwood Court, Worksop S81
- Marketed By:
- David Hawke Property Services
- Posted
- 2024-04-04
- S81 Rating:
- More Info?
- Please contact David Hawke Property Services on 01909 298838 or Request Details
Property Description
Good sized four bed detached property | excellent position backing onto woodland | sough after residential area | Three reception rooms | extensive re-fitting | fitted and decorated to very high standard | Viewing advised | double brick paved driveway | Awaiting EPC Band
occupying an excellent position backing onto the woodland, this is A good sized four bed detached property, which has had A ground floor garage conversion to provide family sitting room or fifth ground floor bedroom.
The property has been the subject of extensive re-fitting over recent years, which will include the re-furb of the kitchen, all new doors throughout, new carpets, new wardrobes in bedroom one, replacement soffits and fascias, wrap around gable end tiles, new oak flooring to the ground floor with matching skirting boards and renovations of bathrooms, en suites etc.
The property has full UPVC double glazing, gas fired central heating, is fitted and decorated to A very high standard and is situated within A sought after residential close off carlton road.
The accommodation is of A good size with the benefit outside of extensive decking area, garden areas etc. Which are well enclosed, private and back onto the woodland.
The property is just 10- 15 minutes from both the A1/ M1 intersections and 25- 30 minutes from sheffield/ rotherham etc.
Other features include double brick paved driveway/ forcourt providing off street parking for 2 or more vehicles.
Entrance hall
Feature oak flooring with matching skirting boards, half panelled walls and under stairs store place.
Lounge 5.0m x 3.3m (16' 5'' x 10' 10'')
Coal effect living flame gas fire, feature fire surround, oak flooring with matching skirting boards, two central heating radiators and double glass doors leading through to the dining room.
Dining room 3.23m x 2.77m (10' 7'' x 9' 1'')
Continued oak flooring with matching skirting boards, double French windows opening onto the rear decking and garden and central heating radiator.
Breakfast kitchen 3.25m x 3.0m (10' 8'' x 9' 10'')
Good range of units comprising of deep porcelain sink, mixer tap, drawers, cupboards, hardwood worktops, high level cupboards, concealed lighting to the worktops, oak flooring, central breakfast bar, central heating radiator, Leisure cooker range with five burner gas top, central wok, two ovens, grill, full width extractor above, splash back, integrated microwave, integrated dish washer, integrated fridge freezer, inset lighting to the ceiling, continued oak flooring and door that leads through to the rear entrance/ utility.
Rear entrance/ utility
Stainless steel sink, cupboard, tall two section storage cupboard, wall mounted Ideal classic gas central heating boiler, oak flooring, inset lighting to the ceiling and central heating radiator.
Downstairs toilet
Low flush w/c, wash basin, tiled splash back, central heating radiator and continued oak flooring.
Family sitting room/ fifth bedroom (former garage conversion) 5.03m x 2.49m (16' 6'' x 8' 2'')
Central heating radiator.
On the first floor
landing
Cylinder airing cupboard.
Master bedroom 4.29m overall x 4.19m (14' 1'' x 13' 9'')
Excellent extensive range of built in wardrobes to three walls, part mirror fronted, high level cupboards, nest of drawers to each side of the bed head position, dressing table with drawers and mirror and central heating radiator.
En suite shower room
Fully tiled shower cubicle, over head rain shower, hand shower, wash basin, vanity unit, double cupboards under, low flush w/c, half tiled walls, central heating radiator and tiled floor.
Bedroom two 4.06m x 2.59m (13' 4'' x 8' 6'')
Central heating radiator and walk in clothes closet.
Rear bedroom three 3.38m x 3.07m (11' 1'' x 10' 1'')
Central heating radiator.
Bedroom four 2.46m x 2.57m overall (8' 1'' x 8' 5'')
Central heating radiator.
Family bathroom
White suite, panel bath, mixer tap, mixer shower above with over head rain shower, hand shower, fully tiled surrounding walls, shower screen, wash basin, vanity unit, double cupboards under, low flush w/c, half tiled walls, vertical towel rail/ radiator and tiled floor.
Outside
To the front
Extensive brick paved driveway providing parking for two vehicles off road, lawn, flower and shrubbery borders, paved path and path to the side, with gate, leading through to the rear garden.
To the rear
Full width decking area with steps up to a further decking area, garden mainly laid to lawn, flower and shrubbery borders, corner summer house, rear fencing and gate opening onto the woodland immediately behind, outside light and sensor and outside tap.
Property Location
Marketed by David Hawke Property Services
Disclaimer Property descriptions and related information displayed on this page are marketing materials provided by David Hawke Property Services. estateagents365.uk does not warrant or accept any responsibility for the accuracy or completeness of the property descriptions or related information provided here and they do not constitute property particulars. Please contact David Hawke Property Services for full details and further information.

