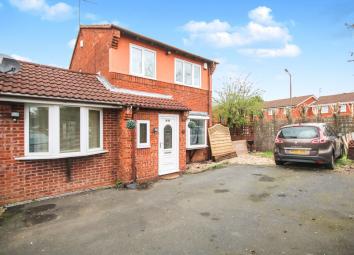Detached house for sale in Wolverhampton WV9, 3 Bedroom
Quick Summary
- Property Type:
- Detached house
- Status:
- For sale
- Price
- £ 195,000
- Beds:
- 3
- Baths:
- 2
- Recepts:
- 2
- County
- West Midlands
- Town
- Wolverhampton
- Outcode
- WV9
- Location
- Tyning Close, Pendeford, Wolverhampton WV9
- Marketed By:
- Purplebricks, Head Office
- Posted
- 2024-04-07
- WV9 Rating:
- More Info?
- Please contact Purplebricks, Head Office on 024 7511 8874 or Request Details
Property Description
Situated in the corner of a cul-de-sac, this spacious detached house would make a perfect family home. The property briefly comprises of 3 bedrooms, kitchen/dining room, 2 reception rooms, downstairs shower, conservatory, bathroom, rear garden, driveway with space for several cars, central heating & double glazing (where specified).
Location
Pendeford is conveniently situated with easy access to the i54, M54 and the national motorway network, as well as Wolverhampton. Local shops, supermarkets, good schools and other amenities are also close by.
Vendors Position
The vendors are looking to buy another property.
Kitchen/Dining Room
15'1 x 9'7
A modern fitted kitchen with a range of units and work-surfaces over, sink/drainer and a double glazed window.
Living Room
14'2 x 12'
With a radiator and a double glazed window.
Conservatory
9'10 x 8'1
Reception Room
15'10 x 7'10
Occasionally used as bedroom, with a radiator and a double glazed window.
Downstairs Shower
With a shower cubicle, wash hand basin and WC.
Bathroom
6'3 x 5'5
Including bath with shower over, wash hand basin, WC, heated towel rail and a double glazed window.
Bedroom One
14'2 (into wdb) x 8'10
With built in wardrobe, a radiator and a double glazed window.
Bedroom Two
9'8 x 8'10
With a radiator and a double glazed window.
Bedroom Three
8'10 x 5'11
With a radiator and a double glazed window.
Rear Garden
Including lawn, patio and panel fencing.
Driveway
With space for several cars.
Property Location
Marketed by Purplebricks, Head Office
Disclaimer Property descriptions and related information displayed on this page are marketing materials provided by Purplebricks, Head Office. estateagents365.uk does not warrant or accept any responsibility for the accuracy or completeness of the property descriptions or related information provided here and they do not constitute property particulars. Please contact Purplebricks, Head Office for full details and further information.


