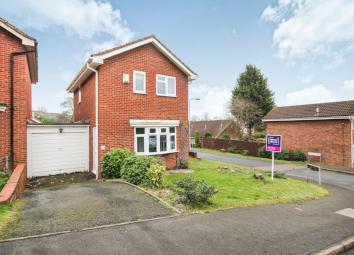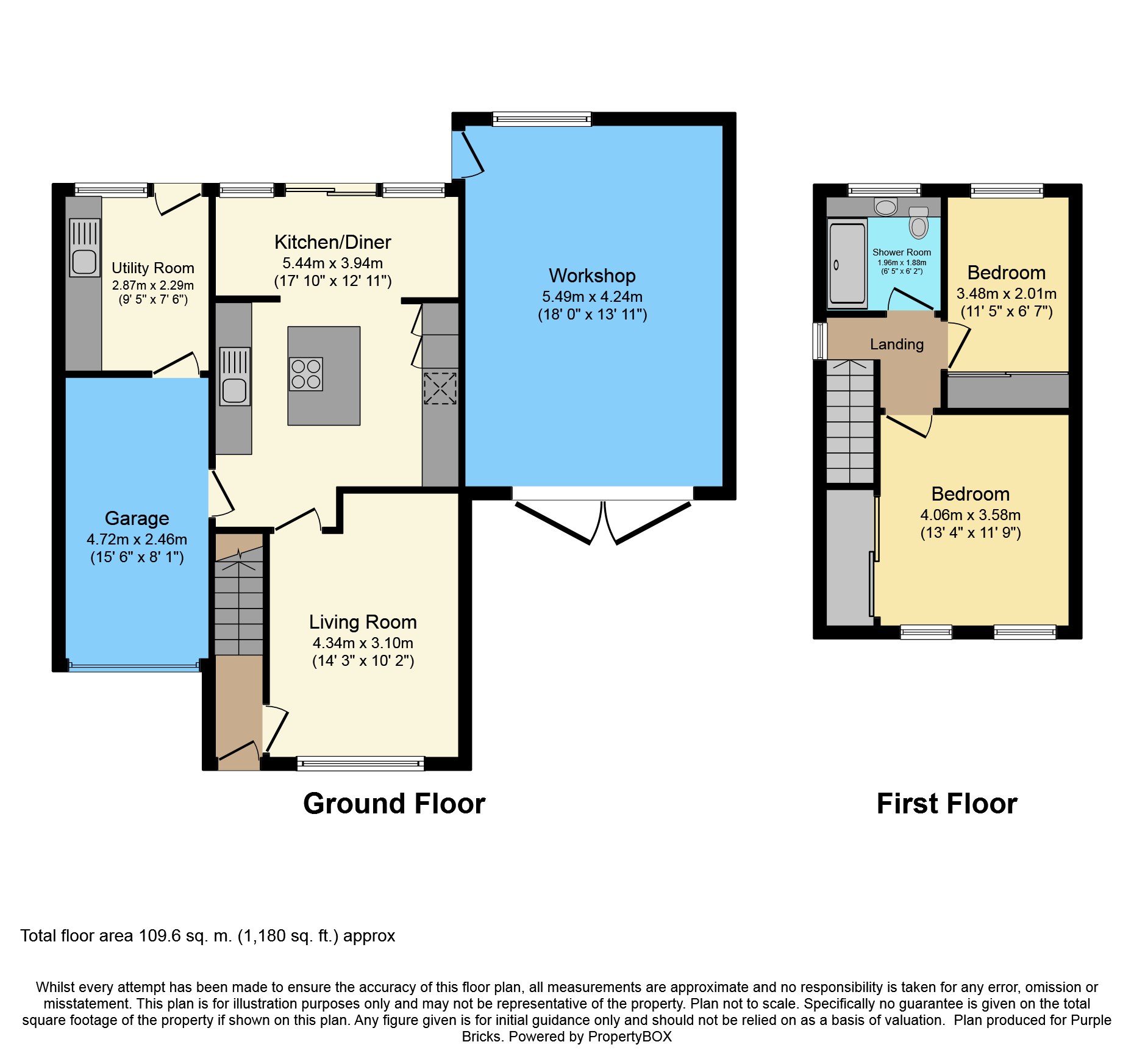Detached house for sale in Wolverhampton WV10, 2 Bedroom
Quick Summary
- Property Type:
- Detached house
- Status:
- For sale
- Price
- £ 150,000
- Beds:
- 2
- Baths:
- 1
- Recepts:
- 1
- County
- West Midlands
- Town
- Wolverhampton
- Outcode
- WV10
- Location
- The Downs, Oxley, Wolverhampton WV10
- Marketed By:
- Purplebricks, Head Office
- Posted
- 2019-02-03
- WV10 Rating:
- More Info?
- Please contact Purplebricks, Head Office on 024 7511 8874 or Request Details
Property Description
Occupying a very large corner plot with potential for further extension (subject to planning permission), this already extended and spacious detached house must be viewed to be appreciated. With a truly stunning extended kitchen/diner, the property also benefits from 2 bedrooms, modern shower room, living room, utility, workshop, garage, driveway, front, rear & side gardens, central heating & double glazing (where specified).
Location
The property is situated a short distance from the Stafford Road, giving excellent transport links to Wolverhampton City Centre as well as the M54 and the national motorway network. Local shops, supermarkets, good schools and other amenities are also close by.
Vendors Position
The vendor is looking to buy another property.
Kitchen/Dining Room
17'10 x 12'11
A stunning modern kitchen including an island unit, a range of fitted wall & base units and work-surfaces over, integrated oven & hob, sink & drainer, integrated dishwasher, 2 radiators, 2 double glazed windows and patio doors leading out to the garden.
Living Room
14'3 (max) x 10'2
With a gas fire, radiator and a double glazed window.
Bedroom One
13'4 (into wardrobe) x 11'9
With a built in wardrobe, radiator and a double glazed window.
Bedroom Two
11'5 (into wardrobe) x 6'7
With a built in wardrobe, a radiator and a double glazed window.
Shower Room
6'5 x 6'2
With a large shower cubicle, wash hand basin, WC, heated towel rail and a double glazed window.
Utility Room
9'5 x 7'6
With wall & base kitchen units and work-surface over, sink/drainer, plumbing for a washing machine, radiator and a double glazed window.
Gardens
The property occupies a large corner plot and includes a lawn to the front and side and a large, low maintenance rear garden with a shed (with electricity) and panel fencing.
Garage
15'6 x 8'1
With light and power, up & over main door and can also be accessed via the kitchen and the utility room.
Workshop
18' x 13'11
With light & power, large double doors to the front, a side door allowing access from the garden and a window.
Property Location
Marketed by Purplebricks, Head Office
Disclaimer Property descriptions and related information displayed on this page are marketing materials provided by Purplebricks, Head Office. estateagents365.uk does not warrant or accept any responsibility for the accuracy or completeness of the property descriptions or related information provided here and they do not constitute property particulars. Please contact Purplebricks, Head Office for full details and further information.


