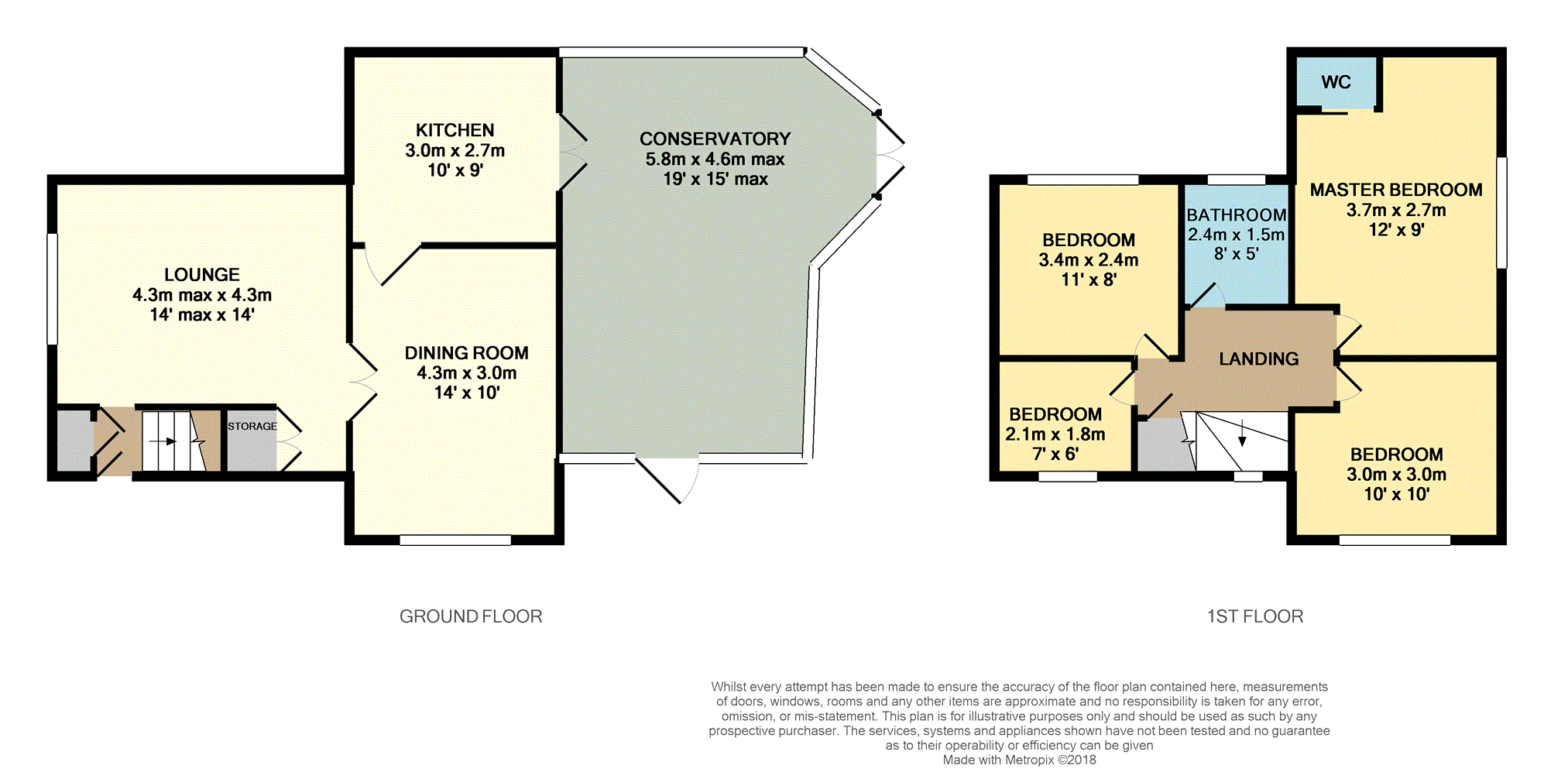Detached house for sale in Wolverhampton WV6, 4 Bedroom
Quick Summary
- Property Type:
- Detached house
- Status:
- For sale
- Price
- £ 270,000
- Beds:
- 4
- Baths:
- 1
- Recepts:
- 2
- County
- West Midlands
- Town
- Wolverhampton
- Outcode
- WV6
- Location
- Shackleton Drive, Wolverhampton WV6
- Marketed By:
- Purplebricks, Head Office
- Posted
- 2018-09-22
- WV6 Rating:
- More Info?
- Please contact Purplebricks, Head Office on 0121 721 9601 or Request Details
Property Description
Purplebricks are delighted to offer for sale this extended detached home in the ever popular location of Perton. Positioned on a large corner plot the property is perfect for the family buyer with excellent ground floor accommodation including a most impressive conservatory and two separate reception rooms.
Situated within easy reach of local amenities and giving easy access to Perton centre, transport links on the doorstep and schooling nearby.
Briefly the property comprises entrance hall leading to the lounge with attractive wall mounted fire, extended dining room, extended stylish kitchen with built in fridge/freezer, oven and hob and a host of storage. Finally to the ground floor is a fantastic 19ft p-shaped conservatory with underfloor heating which is perfect for entertaining and can be use all year round. There is a detached garage with block paved drive which provides off road parking for three cars. The property is fully double glazed and gas centrally heated.
First floor features master bedroom with built in wardrobes and en-suite cloaks, three further bedrooms and the family bathroom.
Lounge
14'0" x 14'0"
Dining Room
14'0" x 10'0"
Kitchen
10'0" x 9'0"
Conservatory
19'0" x 15'0" (max)
Bedroom One
12'0" x 9'0"
Bedroom Two
10'0" x 10'0"
Bedroom Three
11'0" x 8'0"
Bedroom Four
7'0" x 6'0"
Family Bathroom
8'0" x 5'0"
Garage
16'0" x 8'0"
Property Location
Marketed by Purplebricks, Head Office
Disclaimer Property descriptions and related information displayed on this page are marketing materials provided by Purplebricks, Head Office. estateagents365.uk does not warrant or accept any responsibility for the accuracy or completeness of the property descriptions or related information provided here and they do not constitute property particulars. Please contact Purplebricks, Head Office for full details and further information.


