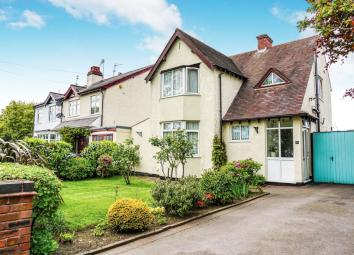Detached house for sale in Wolverhampton WV3, 3 Bedroom
Quick Summary
- Property Type:
- Detached house
- Status:
- For sale
- Price
- £ 240,000
- Beds:
- 3
- Baths:
- 1
- Recepts:
- 1
- County
- West Midlands
- Town
- Wolverhampton
- Outcode
- WV3
- Location
- Langley Road, Wolverhampton WV3
- Marketed By:
- Purplebricks, Head Office
- Posted
- 2024-04-05
- WV3 Rating:
- More Info?
- Please contact Purplebricks, Head Office on 024 7511 8874 or Request Details
Property Description
Viewing essential for this beautifully presented three bedroom detached house on the highly sought after Langley Road.
Perfectly positioned, within walking distance to a host of local shops, within school catchment areas, easy access to local amenities and transport links.
The property has an attractive front garden, private driveway, with extensive space for off-road parking, a garage, large conservatory, landscaped gardens with handmade pergola!
Inside, there is a hallway, open-plan kitchen diner complete with a large log burner, a huge separate utility area, a cosy front lounge and guest cloakroom.
Upstairs, there are three well presented bedrooms and a family bathroom.
Conservatory
15'6" x 11'9"
Large, bright conservatory, double glazed.
Kitchen/Diner
21'5" x 12'1" max
Fully fitted kitchen with integrated appliances. Large wood burner in the corner, with glass sliding doors to access the conservatory.
Utility Area
24'0" x 6'2"
Huge utility area running down the side of the building, currently being used for laundry and log storage.
Lounge
13'0" x 11'2"
Cosy front lounge with gas fire place, tastefully decorated.
Guest W.C.
Downstairs W.C, in 2 tone tiles, with a large diamond shaped window and spot lights.
Bedroom One
13'5" x 11'2"
Large bedroom, with bay window looking out to the front garden.
Bedroom Two
12'1" x 11'2"
Immaculately presented, with fully fitted wardrobes, headboard/side units, and new carpet.
Bedroom Three
10'0" x 8'0"
Fitted wardrobes, with views to the garden.
Family Bathroom
8'3" x 5'8"
Contemporary family bathroom, with bath and electric shower.
Property Location
Marketed by Purplebricks, Head Office
Disclaimer Property descriptions and related information displayed on this page are marketing materials provided by Purplebricks, Head Office. estateagents365.uk does not warrant or accept any responsibility for the accuracy or completeness of the property descriptions or related information provided here and they do not constitute property particulars. Please contact Purplebricks, Head Office for full details and further information.


