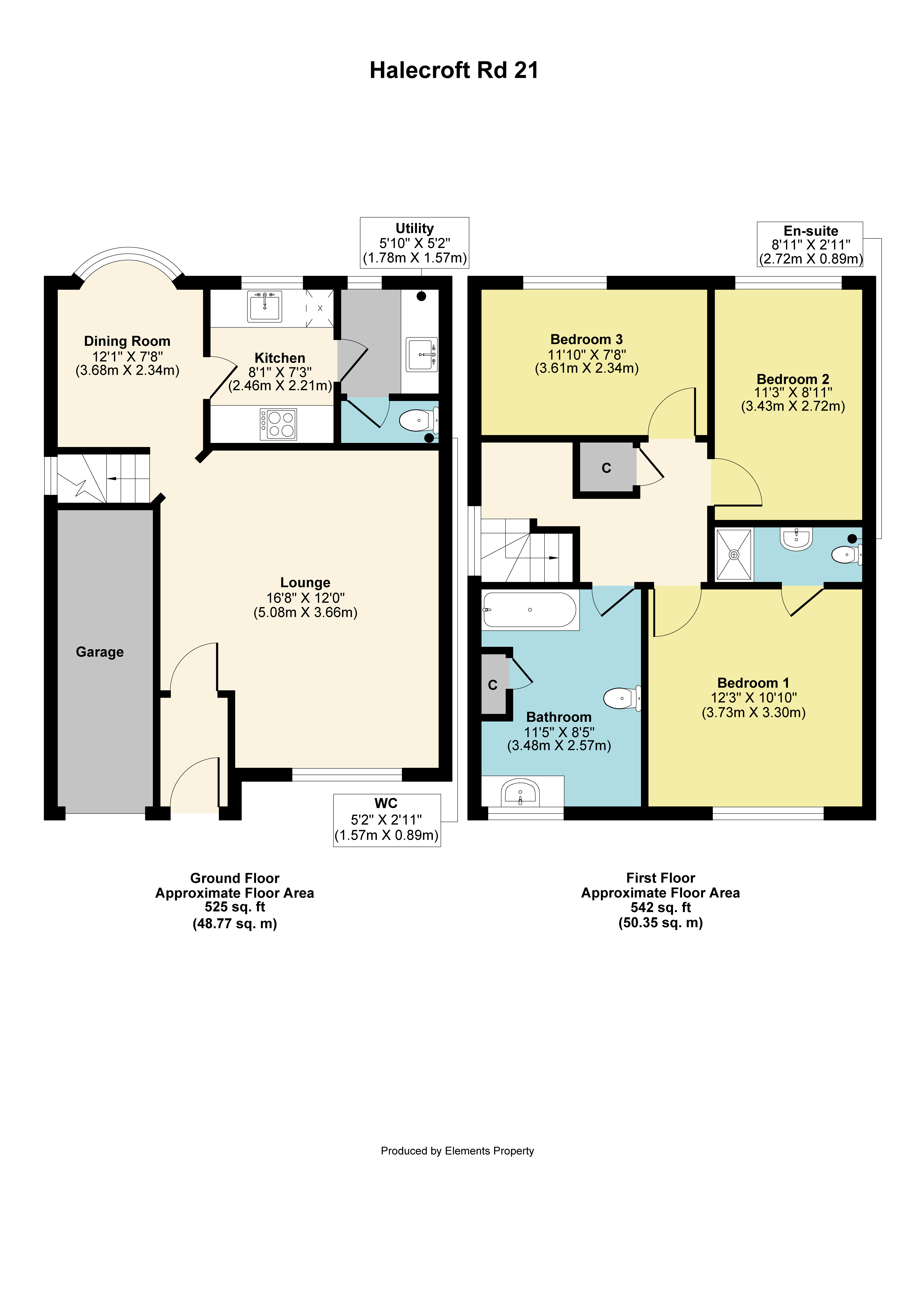Detached house for sale in Wolverhampton WV11, 4 Bedroom
Quick Summary
- Property Type:
- Detached house
- Status:
- For sale
- Price
- £ 215,000
- Beds:
- 4
- County
- West Midlands
- Town
- Wolverhampton
- Outcode
- WV11
- Location
- Halecroft Avenue, Wednesfield, Wolverhampton WV11
- Marketed By:
- L&S Prestige Estates
- Posted
- 2024-04-27
- WV11 Rating:
- More Info?
- Please contact L&S Prestige Estates on 01902 596006 or Request Details
Property Description
L & S Prestige Estates Ltd Are Pleased To Offer For Sale This Modern Three Bedroom Detached Property Situated In A Much Sought After Cul-De-Sac Location Close To Wednesfield Town Centre.
The Property Comprises Of Entrance Hallway, Spacious Lounge, Separate Dining Room, Fitted Kitchen, Utility And Ground Floor W.C.
To The First Floor There Are Three Double Bedrooms With The Master Having An En-Suite And A Generous Family Bathroom.
The Property Also Benefits From Gas Central Heating, Double Glazing, Integral Garage, Tarmacadam Driveway And A Private Rear Garden.
The Property Is Superbly Situated For Easy Access To A Wide Range Of Local Amenities Including Being In Close Proximity To Wednesfield Town Centre, Bentley Bridge Retail/Leisure Park And Pleasant Canal Walks. Also Near To A Choice Of Popular Local Schools And Excellent Transport Links.
A Fantastic Family Home Offering Great Potential To Further Improve.
Brief description
L & S Prestige Estates Ltd Are Pleased To Offer For Sale This Modern Three Bedroom Detached Property Situated In A Much Sought After Cul-De-Sac Location Close To Wednesfield Town Centre.
The Property Comprises Of Entrance Hallway, Spacious Lounge, Separate Dining Room, Fitted Kitchen, Utility And Ground Floor W.C.
To The First Floor There Are Three Double Bedrooms With The Master Having An En-Suite And A Generous Family Bathroom.
The Property Also Benefits From Gas Central Heating, Double Glazing, Integral Garage, Tarmacadam Driveway And A Private Rear Garden.
The Property Is Superbly Situated For Easy Access To A Wide Range Of Local Amenities Including Being In Close Proximity To Wednesfield Town Centre, Bentley Bridge Retail/Leisure Park And Pleasant Canal Walks. Also Near To A Choice Of Popular Local Schools And Excellent Transport Links.
A Fantastic Family Home Offering Great Potential To Further Improve.
Access
The property is accessed via a paved pathway leading to a UPVC double glazed entrance door.
Lounge
16ft 08" x 12ft
Having ceiling light point, feature fireplace having inset living flame gas fire with marble hearth and back panel, radiator, double glazed bow window to the front aspect and an archway leading through to the dining room.
Dining Room
12ft 01" x 7ft 08"
Having ceiling light point, radiator, UPVC double glazed bay window to the rear aspect and open feature staircase leading to the first floor.
Kitchen
8ft 01" x 7ft 03"
Having a range of wall and base units with complementary worktops over, composite single bowl sink unit, tiled splash backs, integrated oven with gas hob and extractor hood over, space for an under counter fridge, ceiling light point, double glazed window to the rear aspect and tile effect vinyl flooring.
Utility room
5ft 10" x 5ft 02"
Having base unit with complementary worktop over, stainless steel sink unit, wall mounted Baxi boiler, radiator, tile effect vinyl flooring and UPVC double glazed door leading to the rear garden.
WC
Having ceiling light point, low level W.C, wall mounted wash hand basin and tile effect vinyl flooring.
Landing
Having ceiling light point, loft access and built in storage cupboard.
Bedroom 1
12ft 03" x 10ft 10"
Having ceiling light point, built in wardrobes, radiator and double glazed window to the front elevation.
En-suite
Having ceiling light point, low level W.C, shower cubicle with thermostatic mixed shower, pedestal wash hand basin and radiator.
Bedroom 2
11ft 03" x 8ft 11"
Having ceiling light point, radiator and double glazed window to the rear elevation.
Bedroom 3
11ft 10" x 7ft 08"
Having ceiling light point, radiator and double glazed window to the rear elevation.
Bathroom
11ft 09" x 8ft 05"
Spacious family bathroom having ceiling light point, low level W.C, vanity wash hand basin, panel bath with chrome shower taps, part tiled walls, built in storage cupboard, radiator and double glazed window to the front aspect.
Garage
Having power, lighting and an up and over food to the front.
Outside
To the fore there is a lawn and a tarmacadam driveway. To the side is a pedestrian gate leading to the fully enclosed rear garden which has a paved patio and a lawn.
Tenure
Buyers are advised to obtain verification from their solicitors as to the Freehold/Leasehold status of the property and any fixtures and fittings. We believe this property to be freehold.
Property Location
Marketed by L&S Prestige Estates
Disclaimer Property descriptions and related information displayed on this page are marketing materials provided by L&S Prestige Estates. estateagents365.uk does not warrant or accept any responsibility for the accuracy or completeness of the property descriptions or related information provided here and they do not constitute property particulars. Please contact L&S Prestige Estates for full details and further information.


