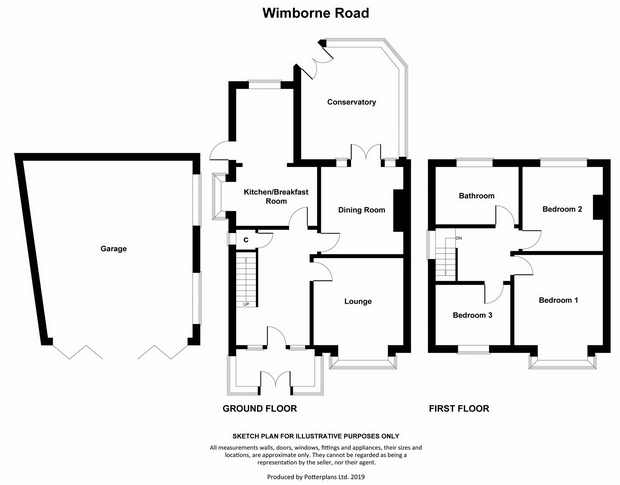Detached house for sale in Wolverhampton WV10, 3 Bedroom
Quick Summary
- Property Type:
- Detached house
- Status:
- For sale
- Price
- £ 200,000
- Beds:
- 3
- County
- West Midlands
- Town
- Wolverhampton
- Outcode
- WV10
- Location
- Wimborne Road, Wednesfield, Wolverhampton, West Midlands WV10
- Marketed By:
- Oliver Ling
- Posted
- 2024-04-02
- WV10 Rating:
- More Info?
- Please contact Oliver Ling on 01902 596004 or Request Details
Property Description
Substantial detached home with an imposing position within a sought after area and having spacious accommodation in need of modernisation, but having great potential and comprises: Porch, hall, guests cloaks, lounge, dining room, conservatory, breakfast kitchen, 3 bedrooms, bathroom, gas boiler with 8 rads, majority double glazing, large double garage and good sized gardens. A fantastic opportunity. (EPC Rating: Tbc)
Outside
The property is approached via a brick paved driveway past a front garden with shrubs, hedges to the front and side and there is a side access with timber gate. The property enjoys a particularly nice view to the front (see picture).
Porch
With double doors to the front with windows to the front and side and partly glazed front door with windows to the side leading to:
Hall
With stairs off and radiator.
Guests Cloaks
With low flush w.C, store cupboard and double glazed window to the side.
Lounge
3.60m x 3.60m excl bay (11' 10" x 11' 10") With double glazed bay window to the front and radiator
Dining Room
3.60m x 3.50m (11' 10" x 11' 6") With brick fireplace, radiator and double doors with windows to the side leading to:
Conservatory
4.10m x 4.00m (13' 5" x 13' 1") With double doors to the rear and ceramic tiled flooring.
Breakfast Kitchen
5.00m x 2.00m min (16' 5" x 6' 7") With wall cupboards and base units incorporating a stainless steel sink unit and having work surfaces, ceramic splash back wall tiling and laminated flooring. There is a wall mounted gas boiler, radiator, double glazed bay window to the side, double glazed window to the rear and partly glazed door outside.
Stairs/Landing
With double glazed window to the side and loft access with loft ladder.
Bedroom 1
3.60m x 3.50m excl bay (11' 10" x 11' 6") With double glazed bay window to the front and radiator.
Bedroom 2
3.60m x 3.50m (11' 10" x 11' 6") With double glazed window to the rear, fitted wardrobes and radiator.
Bedroom 3
2.40m x 2.30m (7' 10" x 7' 7") With double glazed window to the front and radiator.
Bathroom
With low flush w.C, wash basin, panelled bath with electric shower, ceramic splash back wall tiling, radiator and double glazed window to the rear.
Rear & Side Garden
With paved patio area to the side, 2 lawned areas, 2 sheds and hedges to side and rear. There is a side vehicular access from Deyncourt Road with a pair of large double gates leading to a wide concrete driveway which leads to:
Double Garage
7.10m x 6.80m max (23' 4" x 22' 4") With double folding doors to the front, light and power points and 2 windows to the side.
Property Location
Marketed by Oliver Ling
Disclaimer Property descriptions and related information displayed on this page are marketing materials provided by Oliver Ling. estateagents365.uk does not warrant or accept any responsibility for the accuracy or completeness of the property descriptions or related information provided here and they do not constitute property particulars. Please contact Oliver Ling for full details and further information.


