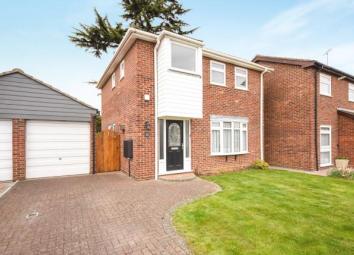Detached house for sale in Witham CM8, 4 Bedroom
Quick Summary
- Property Type:
- Detached house
- Status:
- For sale
- Price
- £ 375,000
- Beds:
- 4
- Baths:
- 2
- Recepts:
- 2
- County
- Essex
- Town
- Witham
- Outcode
- CM8
- Location
- Constantine Road, Witham CM8
- Marketed By:
- Bairstow Eves - Witham
- Posted
- 2024-04-01
- CM8 Rating:
- More Info?
- Please contact Bairstow Eves - Witham on 01376 409820 or Request Details
Property Description
***Guide price £375,000-£400,000***A four bedroom detached family home located on the sought after Lodge Park development. This home is offered in excellent decorative order and benefits from two reception rooms, modern fitted kitchen, conservatory, ground floor cloakroom, en-suite to master bedroom and a re-fitted bathroom. Outside is a lawned rear garden and a block paved drive leading to the garage. Must be viewed.
Hall x . An inviting entrance hall with storage cupboards and stairs to the first floor.
WC x . A modern suite comprising of a low level wc, wash hand basin set into a vanity unit, heated towel rail and a double glazed obscured window to the side.
Lounge13'9" x 11'3" (4.2m x 3.43m). Double glazed bay window to the front, radiator and double doors to the dining room and a door to the hallway.
Dining Room10'3" x 11'1" (3.12m x 3.38m). Double glazed sliding doors to the conservatory, under stairs storage cupboard and a door to the kitchen, double doors to Lounge, radiator.
Kitchen9'8" x 9'6" (2.95m x 2.9m). A modern kitchen with wall and base units, integrated oven, four ring ceramic hob with extractor above, space for kitchen and domestic appliances. Stainless steel drainer sink with mixer tap. Double glazed window to the rear and a door to the side. Door to hallway and tiled flooring.
Conservatory8'6" x 9'3" (2.6m x 2.82m). Double glazed windows to the side and rear enjoying views of the garden. Double glazed french doors to the side and a radiator. Tiled flooring.
Landing x . The landing has a storage cupboard, airing cupboard and loft access.
Bedroom One12'8" x 9'6" (3.86m x 2.9m). Double glazed window to rear, fitted wardrobes and a radiator.
En-suite x . Suite comprising of a wash hand basin with mixer tap and vanity cupboard, shower cubicle with inset wall mounted shower, heated towel rail and a double glazed obscured window to side.
Bedroom Two7'3" x 9'6" (2.2m x 2.9m). A double glazed window to the rear and a radiator.
Bedroom Three6'8" x 6'8" (2.03m x 2.03m). A double glazed window to the front and a radiator.
Bedroom Four6'7" x 6'8" (2m x 2.03m). A double glazed window to the front and a radiator.
Bathroom6'4" x 6'8" (1.93m x 2.03m). Modern suite comprising of a low level wc, wash hand basin with mixer tap set into a vanity unit, bath with grab hand rails, mixer tap with a shower attachment and a wall mounted shower, double glazed obscured box bay window to front and double glazed obscured window to side, tiled.
Outside x . To the front is a driveway leading to the garage and side access. The rear garden commences with a block paved patio area, the remainder being laid to lawn with shrub and flower borders. There is a brick built storage shed with power and light. The garage has an up and over door with power and light connected.
Property Location
Marketed by Bairstow Eves - Witham
Disclaimer Property descriptions and related information displayed on this page are marketing materials provided by Bairstow Eves - Witham. estateagents365.uk does not warrant or accept any responsibility for the accuracy or completeness of the property descriptions or related information provided here and they do not constitute property particulars. Please contact Bairstow Eves - Witham for full details and further information.


