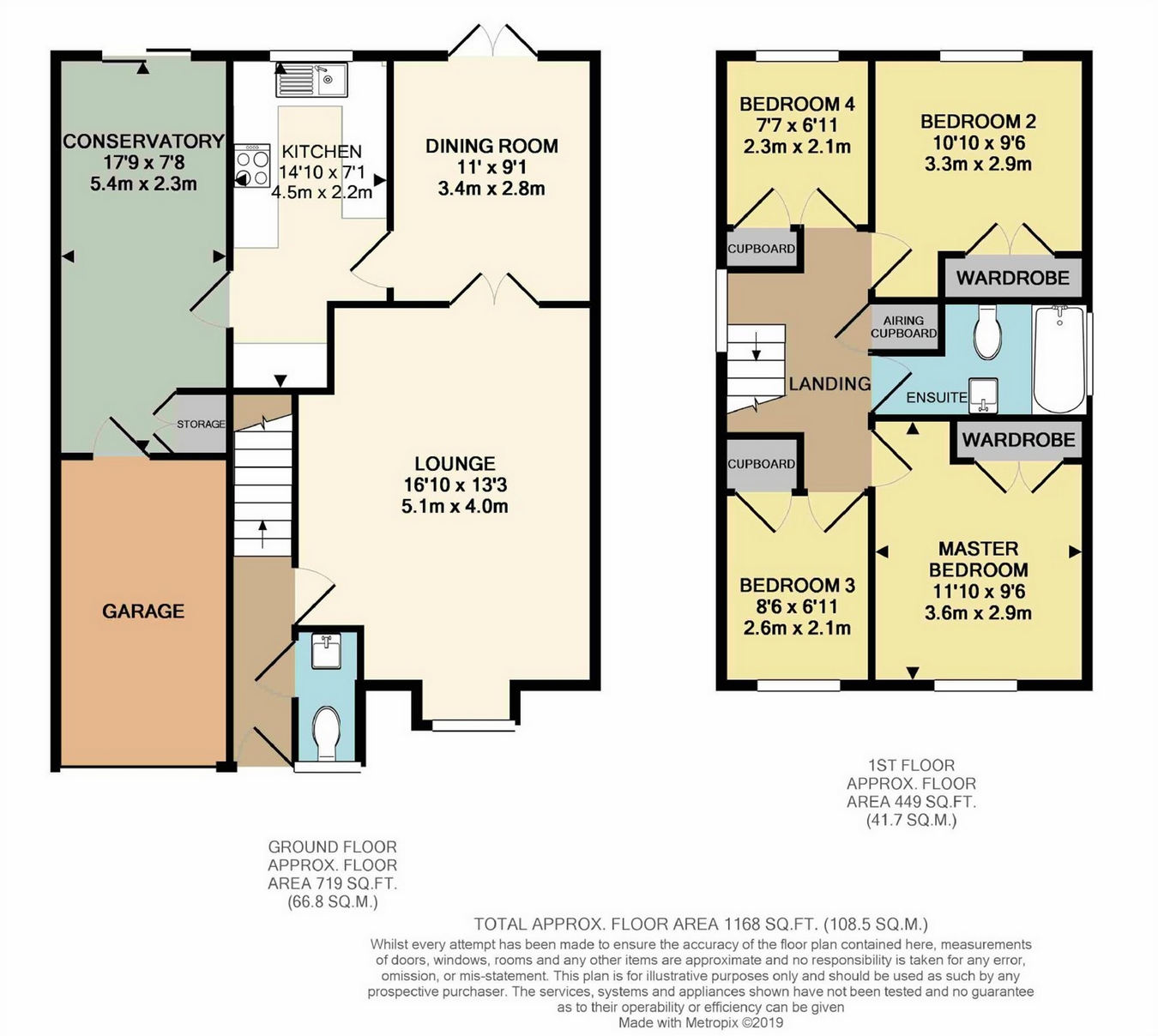Detached house for sale in Witham CM8, 4 Bedroom
Quick Summary
- Property Type:
- Detached house
- Status:
- For sale
- Price
- £ 325,000
- Beds:
- 4
- County
- Essex
- Town
- Witham
- Outcode
- CM8
- Location
- Foxden, Rivenhall, Witham, Essex CM8
- Marketed By:
- Hardy-King Estate Agents
- Posted
- 2024-04-01
- CM8 Rating:
- More Info?
- Please contact Hardy-King Estate Agents on 01376 816943 or Request Details
Property Description
No onward chain. Four bedroom detached family home. South east facing rear garden measures 56ft approx. Lounge, dining room, kitchen and conservatory. Driveway for two cars and a garage. Close to A12 great for commuters.
Main Description
Sold with no onward chain and located at the end of a cul-de-sac this detached family home is ideal for the commuter due to its proximity to the A12. The property is an excellent size, there are four bedrooms and a bathroom to the first floor whilst the ground floor is home to a lounge. Separate dining room, kitchen and conservatory. The lounge measures 16'10 x 13'3, it has a feature fireplace, bay window and French doors to the dining room. Both the dining room and kitchen over-look the South East facing rear garden. The kitchen has a range of units, the cooker will remain and there is an integrated fridge freezer. The conservatory grants access to both the garden and the garage. The rear garden is not over-looked it measures 56ft approx. There is parking for two cars on a block paved driveway on front t of the garage.
Location
Foxden is a cul-de-sac off Oak Road in Rivenhall, The property is in close proximity to the A12 which is great for commuters not only by car but by rail. Witham is only miles away, its railway station offers a direct link to London Liverpool Street.
Ground Floor
Entrance Hall
Upvc entrance door, radiator, laminate flooring and stairs to first floor.
WC
Opaque upvc window to front, toilet, wash hand basin, radiator, laminate flooring and splash back tiling.
Lounge
Upvc bay window to front, upvc window to side, feature fire place with gas fire, radiator and French doors to the dining room.
Dining Room
Upvc French doors to rear, laminate flooring and radiator.
Kitchen
Upvc window to rear, worktops with drawers and cupboards beneath, eye level units, stainless steel sink unit, cooker to remain, integrated fridge and freezer, stainless steel splash backs and wall mounted gas boiler.
Conservatory
Upvc construction, sliding door to rear, door to garage, built in storage and radiator.
First Floor
Master Bedroom
Upvc window to front, built in wardrobe and radiator.
Bedroom Two
Upvc window to rear, built in wardrobe and radiator.
Bedroom Three
Upvc window to front, built in cupboard and radiator.
Bedroom Four
Upvc window to rear, built in cupboard and radiator.
Bathroom
Opaque upvc window to side, Jacuzzi bath with over-head power shower, part tiled walls, tiled flooring, toilet, wash hand basin and stainless steel heated towel rail.
Outside
Outside
Outside
Rear Garden
The rear garden is South East facing and measures 56ft approx. It commences with a patio it is low maintenance with flower and shrub boarders. There is access via a gate to the front.
Parking
Block paved drive for two cars.
Garage
Up and over door, power and light.
Property Location
Marketed by Hardy-King Estate Agents
Disclaimer Property descriptions and related information displayed on this page are marketing materials provided by Hardy-King Estate Agents. estateagents365.uk does not warrant or accept any responsibility for the accuracy or completeness of the property descriptions or related information provided here and they do not constitute property particulars. Please contact Hardy-King Estate Agents for full details and further information.


