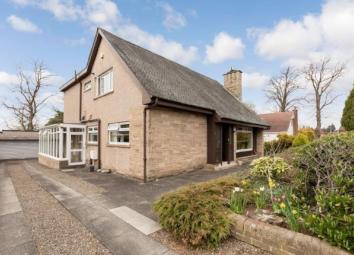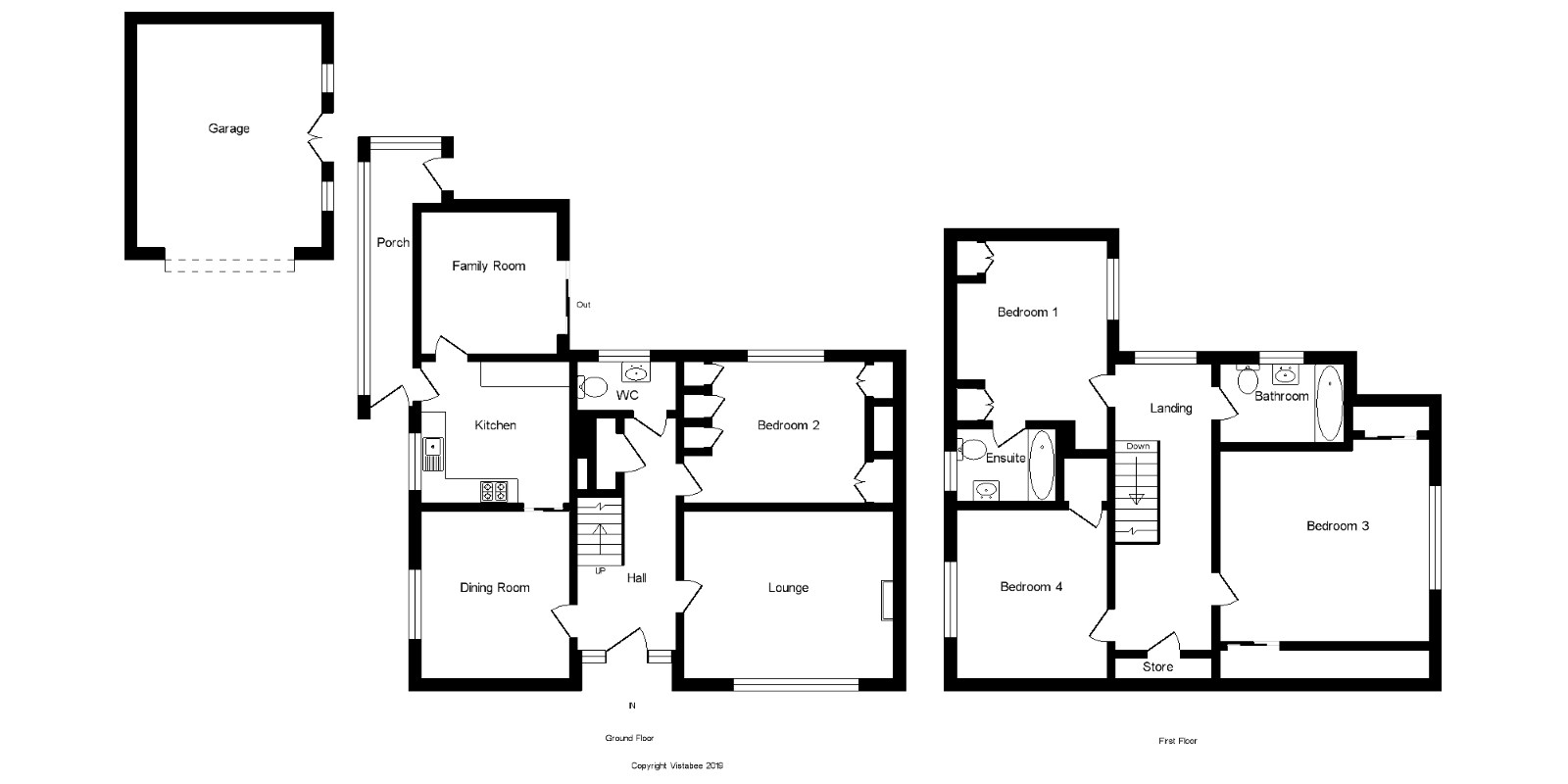Detached house for sale in Wishaw ML2, 4 Bedroom
Quick Summary
- Property Type:
- Detached house
- Status:
- For sale
- Price
- £ 230,000
- Beds:
- 4
- County
- North Lanarkshire
- Town
- Wishaw
- Outcode
- ML2
- Location
- Magnolia Street, Wishaw, North Lanarkshire ML2
- Marketed By:
- Slater Hogg & Howison - Hamilton Sales
- Posted
- 2024-04-28
- ML2 Rating:
- More Info?
- Please contact Slater Hogg & Howison - Hamilton Sales on 01698 599753 or Request Details
Property Description
Set within a locally admired Wishaw address this individually built detached villa offers most substantial accommodation with wonderful garden grounds. The property does require a degree of modernisation though offers excellent potential, double glazing and gas central heating. The pleasing arrangement includes: Broad reception hall with storage, WC, lounge, separate dining room, kitchen, family room with patio door access to the rear garden, porch and downstairs bedroom. The first floor landing leads to three further bedrooms, en-suite bathroom and additional family bathroom. The garden grounds provide a high degree of privacy with an expansive driveway providing ample off street parking whilst leading to the double detached garage. This especially leafy address offers easy access to a wide variety of local facilities including quality schooling, main street shopping and train station. Internal viewing is essential to fully appreciate the scale of accommodation offered for sale.
Hall7'6" x 18'8" (2.29m x 5.7m).
WC7'10" x 3'7" (2.39m x 1.1m).
Lounge16'8" x 13'5" (5.08m x 4.1m).
Dining Room12'1" x 13'1" (3.68m x 3.99m).
Kitchen10'5" x 11'1" (3.18m x 3.38m).
Family Room11'5" x 11'1" (3.48m x 3.38m).
Porch3'3" x 20'8" (1m x 6.3m).
Bedroom 214'9" x 11'1" (4.5m x 3.38m).
Landing7'6" x 20'8" (2.29m x 6.3m).
Bedroom 112'1" x 14'5" (3.68m x 4.4m).
Ensuite7'10" x 5'6" (2.39m x 1.68m).
Bedroom 316'8" x 15'5" (5.08m x 4.7m).
Bedroom 412'1" x 13'5" (3.68m x 4.1m).
Bathroom9'10" x 5'3" (3m x 1.6m).
Garage14'9" x 18'1" (4.5m x 5.51m).
Property Location
Marketed by Slater Hogg & Howison - Hamilton Sales
Disclaimer Property descriptions and related information displayed on this page are marketing materials provided by Slater Hogg & Howison - Hamilton Sales. estateagents365.uk does not warrant or accept any responsibility for the accuracy or completeness of the property descriptions or related information provided here and they do not constitute property particulars. Please contact Slater Hogg & Howison - Hamilton Sales for full details and further information.


